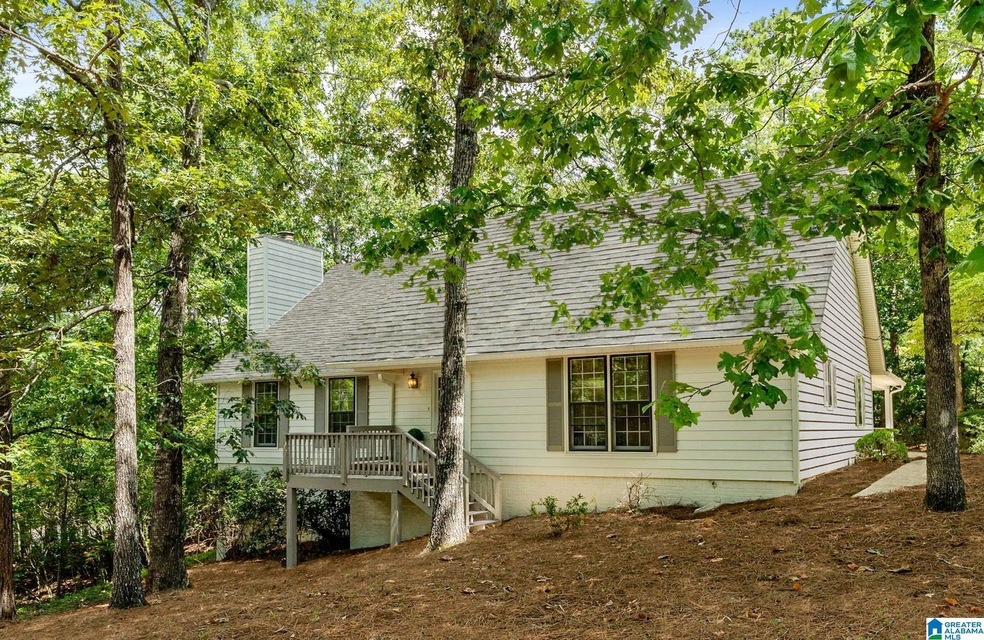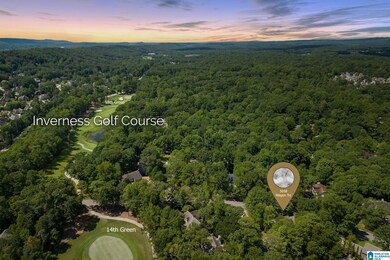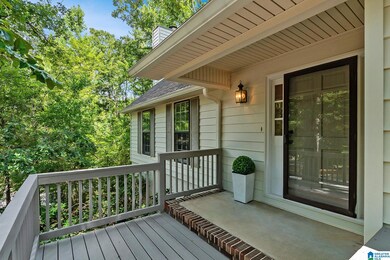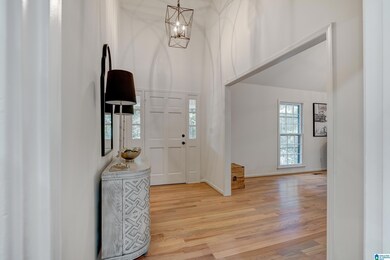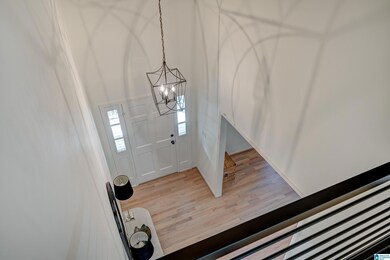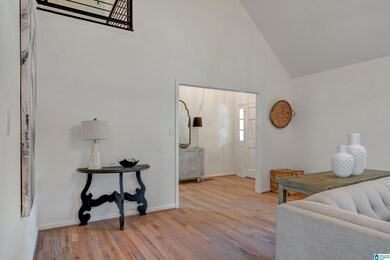
5058 Wagon Trace Birmingham, AL 35242
North Shelby County NeighborhoodEstimated Value: $480,000 - $588,037
Highlights
- 0.79 Acre Lot
- Covered Deck
- Wood Flooring
- Inverness Elementary School Rated A
- Cathedral Ceiling
- Main Floor Primary Bedroom
About This Home
As of September 2023Nestled within the prestigious Inverness Community, this remarkable 4-bedroom, 3-full bathroom home offers an unrivaled living experience that harmoniously blends modern luxury with classic charm. Situated on a private corner lot, this residence presents the pinnacle of comfort, elegance, and convenience. Step inside to discover a home that has undergone a meticulous ground-up renovation, ensuring every detail has been carefully crafted to perfection. This property is situated moments away from the acclaimed Inverness Country Club and zoned for award winning Oak Mountain Schools. The main level welcomes you with brand new oak hardwood floors, seamlessly leading to a spacious and open living area. Natural light floods the space, highlighting the stunning craftsmanship. The master bathroom is a true masterpiece, boasting a designer tile shower with dual shower heads and separate tub. Don't miss the chance to make this fully updated, elegantly renovated home yours!
Home Details
Home Type
- Single Family
Est. Annual Taxes
- $1,575
Year Built
- Built in 1977
Lot Details
- 0.79 Acre Lot
- Fenced Yard
- Corner Lot
- Few Trees
HOA Fees
- $13 Monthly HOA Fees
Parking
- 2 Car Garage
- 2 Carport Spaces
- Garage on Main Level
- Rear-Facing Garage
- Driveway
Home Design
- Vinyl Siding
Interior Spaces
- 1.5-Story Property
- Smooth Ceilings
- Cathedral Ceiling
- Recessed Lighting
- Wood Burning Fireplace
- Brick Fireplace
- Living Room with Fireplace
- Dining Room
- Den
- Attic
Kitchen
- Breakfast Bar
- Electric Oven
- Built-In Microwave
- Dishwasher
- Stainless Steel Appliances
- Solid Surface Countertops
Flooring
- Wood
- Carpet
- Laminate
- Tile
Bedrooms and Bathrooms
- 4 Bedrooms
- Primary Bedroom on Main
- Walk-In Closet
- 3 Full Bathrooms
- Split Vanities
- Bathtub and Shower Combination in Primary Bathroom
- Garden Bath
- Separate Shower
Laundry
- Laundry Room
- Laundry on main level
- Washer and Electric Dryer Hookup
Basement
- Basement Fills Entire Space Under The House
- Recreation or Family Area in Basement
- Natural lighting in basement
Outdoor Features
- Covered Deck
Schools
- Inverness Elementary School
- Oak Mountain Middle School
- Oak Mountain High School
Utilities
- Two cooling system units
- Central Heating and Cooling System
- Heat Pump System
- Underground Utilities
- Electric Water Heater
Community Details
- Association fees include common grounds mntc
- Applecross HOA, Phone Number (205) 980-9087
Listing and Financial Details
- Visit Down Payment Resource Website
- Assessor Parcel Number 10-1-02-0-001-007.000
Ownership History
Purchase Details
Home Financials for this Owner
Home Financials are based on the most recent Mortgage that was taken out on this home.Purchase Details
Home Financials for this Owner
Home Financials are based on the most recent Mortgage that was taken out on this home.Similar Homes in Birmingham, AL
Home Values in the Area
Average Home Value in this Area
Purchase History
| Date | Buyer | Sale Price | Title Company |
|---|---|---|---|
| Hicks Bradley Sean | $560,000 | None Listed On Document | |
| Thor Properties Llc | $310,000 | None Listed On Document |
Mortgage History
| Date | Status | Borrower | Loan Amount |
|---|---|---|---|
| Open | Hicks Bradley Sean | $560,000 | |
| Previous Owner | Royal William A | $143,000 | |
| Previous Owner | Royal William Appleby | $71,000 | |
| Previous Owner | Royal William A | $25,000 |
Property History
| Date | Event | Price | Change | Sq Ft Price |
|---|---|---|---|---|
| 09/15/2023 09/15/23 | Sold | $560,000 | +1.8% | $168 / Sq Ft |
| 08/25/2023 08/25/23 | For Sale | $549,900 | +77.4% | $165 / Sq Ft |
| 04/26/2023 04/26/23 | Sold | $310,000 | 0.0% | $112 / Sq Ft |
| 03/16/2023 03/16/23 | Pending | -- | -- | -- |
| 03/16/2023 03/16/23 | For Sale | $310,000 | -- | $112 / Sq Ft |
Tax History Compared to Growth
Tax History
| Year | Tax Paid | Tax Assessment Tax Assessment Total Assessment is a certain percentage of the fair market value that is determined by local assessors to be the total taxable value of land and additions on the property. | Land | Improvement |
|---|---|---|---|---|
| 2024 | $2,334 | $53,040 | $0 | $0 |
| 2023 | $1,268 | $38,800 | $0 | $0 |
| 2022 | $1,155 | $35,800 | $0 | $0 |
| 2021 | $1,134 | $30,640 | $0 | $0 |
| 2020 | $1,094 | $29,580 | $0 | $0 |
| 2019 | $1,070 | $28,920 | $0 | $0 |
| 2017 | $722 | $24,240 | $0 | $0 |
| 2015 | $681 | $23,160 | $0 | $0 |
| 2014 | $554 | $19,760 | $0 | $0 |
Agents Affiliated with this Home
-
Drew Taylor

Seller's Agent in 2023
Drew Taylor
Keller Williams Realty Vestavia
(205) 283-1602
96 in this area
412 Total Sales
-
Daniel Worthington

Seller Co-Listing Agent in 2023
Daniel Worthington
ARC Realty 280
(205) 601-6689
52 in this area
91 Total Sales
-
Joshua Ehmke

Seller Co-Listing Agent in 2023
Joshua Ehmke
Keller Williams Realty Vestavia
(205) 999-4281
22 in this area
219 Total Sales
-
Marilee Henson

Buyer's Agent in 2023
Marilee Henson
Keller Williams Metro South
(205) 937-8778
4 in this area
77 Total Sales
Map
Source: Greater Alabama MLS
MLS Number: 1363223
APN: 10-1-02-0-001-007-000
- 3400 Autumn Haze Ln
- 3329 Shetland Trace
- 3300 Shetland Trace
- 3304 Tartan Ln
- 129 Biltmore Dr
- 133 Biltmore Dr
- 118 Cambrian Way Unit 118
- 152 Biltmore Dr
- 5000 Cameron Rd
- 325 Heath Dr
- 205 Biltmore Cir Unit 19
- 102 Cambrian Way
- 321 Heath Dr
- 181 Cambrian Way Unit 181
- 107 Cambrian Way Unit 107
- 303 Heath Dr Unit 303
- 1336 Inverness Cove Dr
- 3061 Old Stone Dr
- 1033 Inverness Cove Way
- 1224 Boundary St
- 5058 Wagon Trace
- 5071 Applecross Rd
- 5054 Wagon Trace
- 5055 Wagon Trace
- 5079 Applecross Rd
- 3405 Falcon Wood Ln
- 5074 Applecross Rd
- 5053 Wagon Trace
- 3405 Fieldstone Ln
- 5067 Applecross Rd
- 5050 Wagon Trace
- 5080 Applecross Rd
- 3401 Falcon Wood Ln
- 3400 Falcon Wood Ln
- 5049 Wagon Trace
- 3401 Fieldstone Ln
- 5063 Applecross Rd
- 3404 Autumn Haze Ln
- 5045 Wagon Trc
- 3409 Autumn Haze Ln
