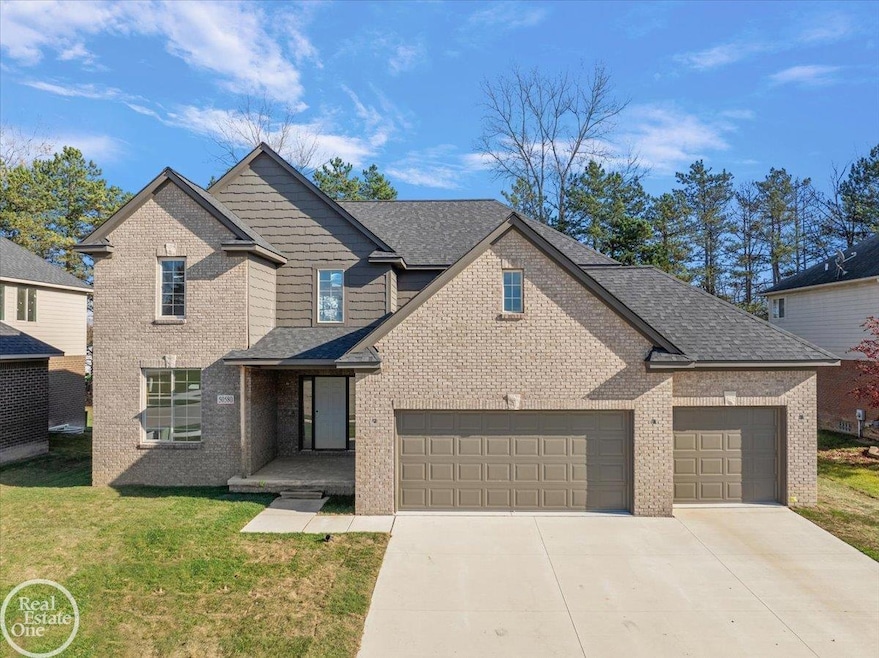
$569,900 New Construction
- 4 Beds
- 2.5 Baths
- 2,828 Sq Ft
- 50606 Summit View Dr
- Unit Lot 16
- Macomb, MI
This new construction home can be ready within 90-days from acceptance of offer. Salmar Building Company presents this 2,900 sq. ft. Colonial with 4 bedrooms, 2 1/2 bathrooms, 3.5-car attached garage featuring white cabinetry and Quartz countertops throughout, gas fireplace in great room, wrought iron staircase and beautiful solid surface flooring throughout most of first floor. Builder is
Thomas Zibkowski Real Estate One Inc-Shelby
