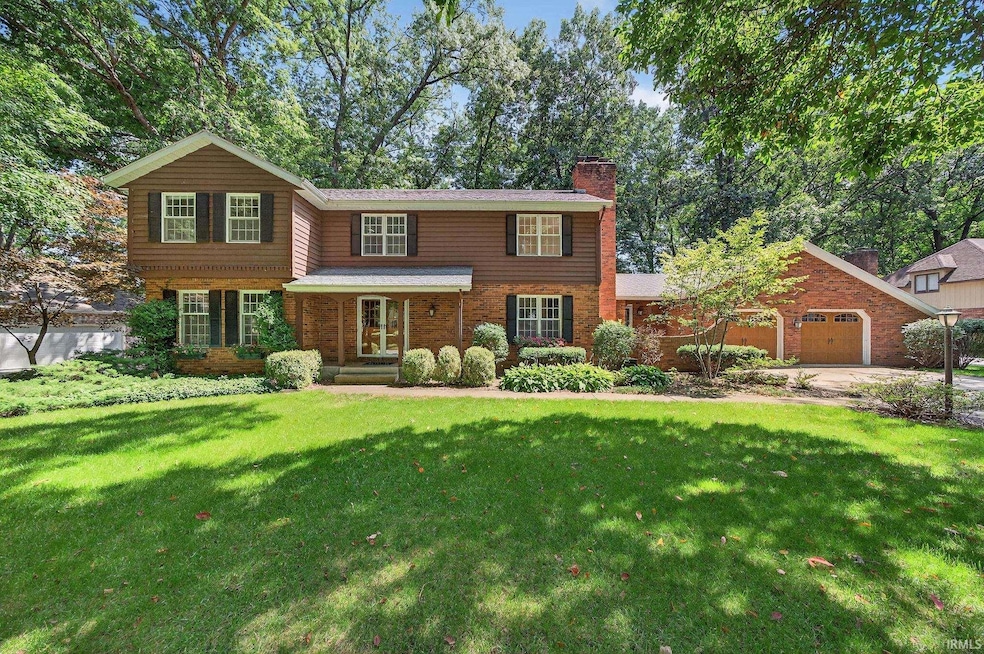
50580 Woodbury Way Granger, IN 46530
Estimated payment $2,470/month
Highlights
- Golf Course View
- Partially Wooded Lot
- Wood Flooring
- Open Floorplan
- Backs to Open Ground
- Whirlpool Bathtub
About This Home
Welcome to this inviting home overlooking the 15th hole of Knollwood’s scenic Woodland Course. Enjoy beautiful golf course views and a prime location close to shopping, dining, and schools. The main floor is designed for both everyday living and entertaining, featuring a spacious kitchen with ample cabinetry, prep space, and natural light, flowing easily into the dining and living areas. A flexible main floor office provides the perfect workspace or could serve as a potential 5th bedroom. A convenient half bath serves the main level, and laundry hook-ups are also available for added flexibility. Upstairs, you’ll find four generously sized bedrooms, including a private primary suite with full bath, plus another full bath for the remaining bedrooms. Outdoor living is a highlight with a screened-in porch and open deck overlooking the serene course—perfect for relaxing or entertaining. Experience the best of Knollwood living in this desirable Woodland Course setting.
Listing Agent
Howard Hanna SB Real Estate Brokerage Phone: 574-207-7777 Listed on: 08/31/2025
Home Details
Home Type
- Single Family
Est. Annual Taxes
- $3,509
Year Built
- Built in 1979
Lot Details
- 0.44 Acre Lot
- Lot Dimensions are 120x160
- Backs to Open Ground
- Landscaped
- Level Lot
- Irrigation
- Partially Wooded Lot
HOA Fees
- $15 Monthly HOA Fees
Parking
- 2 Car Attached Garage
- Garage Door Opener
- Driveway
Home Design
- Brick Exterior Construction
- Poured Concrete
- Shingle Roof
- Asphalt Roof
- Wood Siding
Interior Spaces
- 2-Story Property
- Open Floorplan
- Beamed Ceilings
- Ceiling Fan
- Gas Log Fireplace
- Entrance Foyer
- Formal Dining Room
- Utility Room in Garage
- Golf Course Views
- Partially Finished Basement
Kitchen
- Eat-In Kitchen
- Breakfast Bar
- Solid Surface Countertops
- Built-In or Custom Kitchen Cabinets
- Utility Sink
- Disposal
Flooring
- Wood
- Carpet
- Tile
Bedrooms and Bathrooms
- 4 Bedrooms
- Walk-In Closet
- Double Vanity
- Whirlpool Bathtub
- Bathtub With Separate Shower Stall
Laundry
- Laundry on main level
- Gas Dryer Hookup
Schools
- Darden Primary Center Elementary School
- Clay Middle School
- Adams High School
Utilities
- Forced Air Heating and Cooling System
- Private Company Owned Well
- Well
- Septic System
Community Details
- Knollwood West Subdivision
Listing and Financial Details
- Assessor Parcel Number 71-04-08-403-002.000-003
Map
Home Values in the Area
Average Home Value in this Area
Tax History
| Year | Tax Paid | Tax Assessment Tax Assessment Total Assessment is a certain percentage of the fair market value that is determined by local assessors to be the total taxable value of land and additions on the property. | Land | Improvement |
|---|---|---|---|---|
| 2024 | $3,315 | $374,700 | $57,700 | $317,000 |
| 2022 | $3,267 | $304,000 | $57,700 | $246,300 |
| 2021 | $3,189 | $261,400 | $36,600 | $224,800 |
| 2020 | $3,085 | $251,300 | $33,700 | $217,600 |
| 2019 | $2,446 | $239,800 | $32,800 | $207,000 |
| 2018 | $2,876 | $254,800 | $34,600 | $220,200 |
| 2017 | $2,358 | $212,400 | $29,300 | $183,100 |
| 2016 | $2,326 | $207,400 | $27,800 | $179,600 |
| 2014 | $2,458 | $210,000 | $27,800 | $182,200 |
Property History
| Date | Event | Price | Change | Sq Ft Price |
|---|---|---|---|---|
| 08/31/2025 08/31/25 | For Sale | $400,000 | -- | $122 / Sq Ft |
Mortgage History
| Date | Status | Loan Amount | Loan Type |
|---|---|---|---|
| Closed | $25,000 | New Conventional | |
| Closed | $25,000 | New Conventional | |
| Closed | $104,250 | New Conventional |
Similar Homes in the area
Source: Indiana Regional MLS
MLS Number: 202535065
APN: 71-04-08-403-002.000-003
- 33081 Old Post Rd
- 17343 Turnbury Ct
- 50513 Mercury Dr
- 33192 Old Post Rd
- 50733 Mercury Dr
- 33044 Lake Forest Ct Unit 131
- 50922 Briarwood Ct
- 29929 Ridge Cove
- 17044 Shandwick Ln
- 51059 Shamrock Hills Ct Unit 13
- 51193 Shannon Brook Ct
- 71451 Sanderling Dr
- 17979 Williamsburg Dr
- 18008 Erin Ct
- 0 Pine Ridge Dr Unit 9
- 0 Hidden Hills Dr Unit 12 25010102
- 32170 Bent Oak Trail
- 70661 Dennis Dr
- 51527 Summer Hill Dr
- 51188 Radcliffe Ct
- 18011 Cleveland Rd
- 424 Spring Lake Blvd
- 18101 Stoneridge St Unit e
- 18120 N Stoneridge Dr Unit b
- 2110 Beacon Pkwy
- 825 Summer Place Ln
- 5630 University Park Dr
- 5726 Seneca Dr
- 110 W Willow Dr Unit E
- 110 W Willow Dr Unit D
- 110 W Willow Dr Unit B
- 110 W Willow Dr Unit F
- 110 W Willow Dr Unit C
- 6205 N Fir Rd
- 4000 Braemore Ave
- 5305 N Main St
- 5504 Town Center Dr
- 4312 Hickory Rd
- 4715 N Main St
- 1721 Bond St






