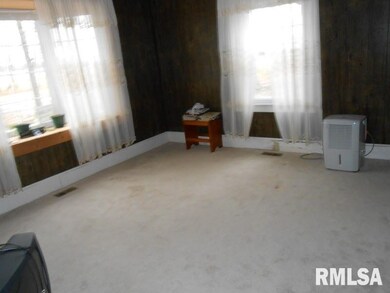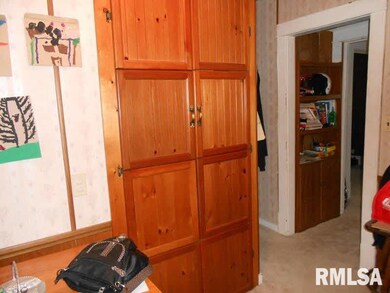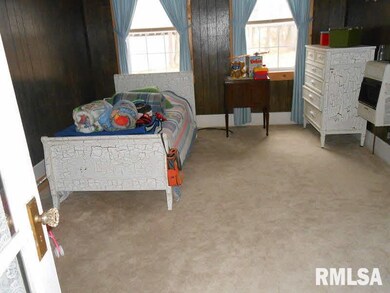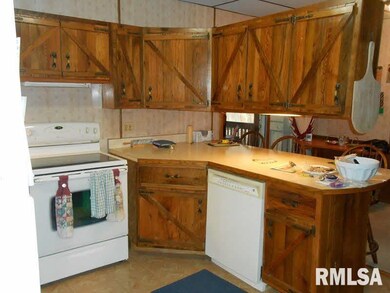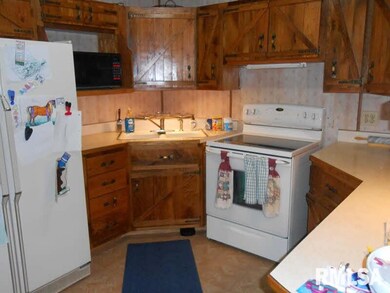
$185,000
- 3 Beds
- 2 Baths
- 1,288 Sq Ft
- 370 Northwood Ln
- Salem, IL
Check out this 3 bed, 2 bath in a highly desirable neighborhood located in Salem, IL within walking distance of the high school. The large living room and open concept seems to be what everyone is looking for these days. The freshly remodeled full baths, screened in back deck, fenced in back yard, and garage finish the home with everything that a small family or young family wants. Don't miss
Caleb Lusch Midwest Farm & Land Co. LLC

