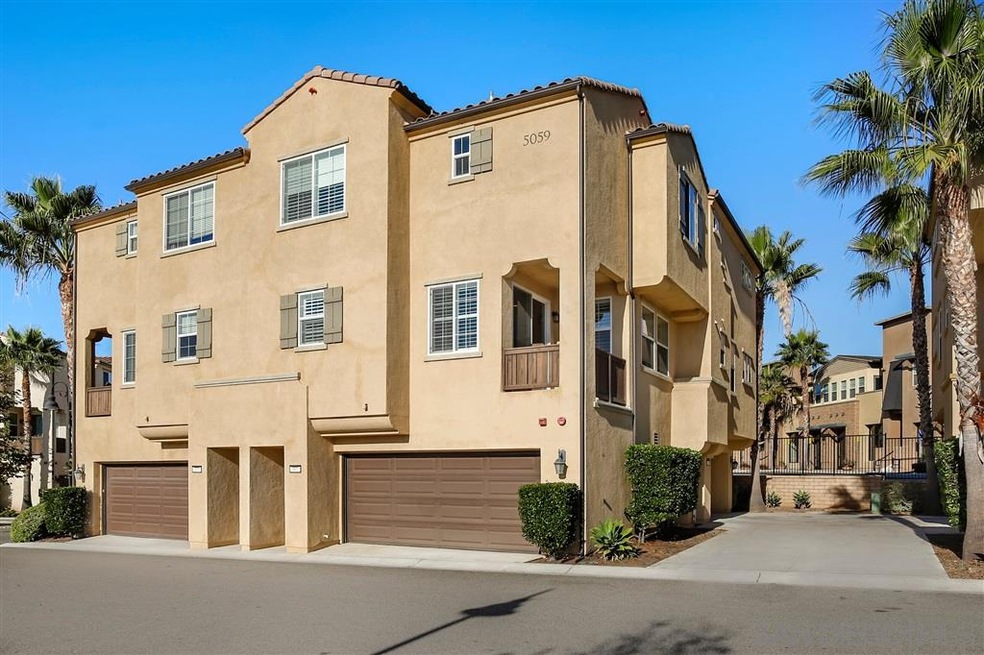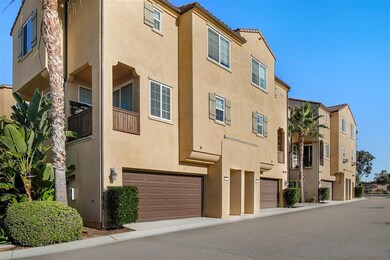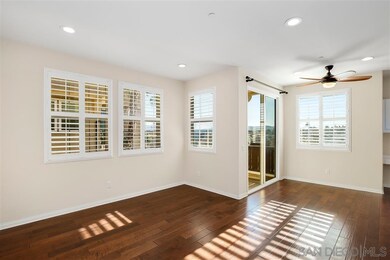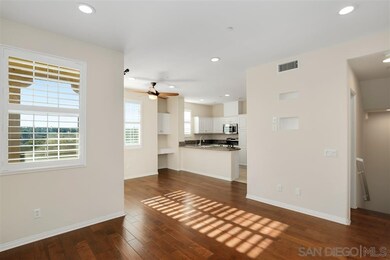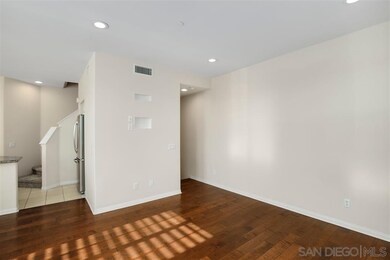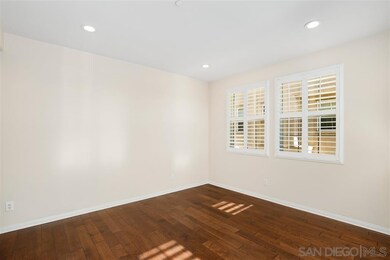
5059 Tranquil Way Unit 102 Oceanside, CA 92057
North Valley NeighborhoodHighlights
- Gated Community
- Wood Flooring
- 2 Car Attached Garage
- Mountain View
- Community Pool
- Living Room
About This Home
As of May 2025Nestled in the gated community of North River, this townhome will steal your heart! Parking will be a breeze with the attached 2 car garage with direct access. The main level boasts of a light and bright open floor plan allowing the living room, dining area and kitchen to flow seamlessly together. A built-in workstation keeps the wheels of productivity turning. The kitchen features granite counters, crisp, white cabinets, stainless steel appliances and an eat-at counter. The top level offers dual master bedrooms, built-in cabinets and a laundry closet. The community offers a sparkling pool, spa, BBQ area and greenbelts for year-round outdoor enjoyment. Located a mile away from the North entrance to Camp Pendleton. Only a couple of blocks from Arrowood Golf Course, schools, shopping and dining. San Luis Rey River bike trail is only a couple of blocks away and will lead you straight to the beach. Freeways and beaches are only a few miles away too! Don't let this opportunity pass you by!
Last Agent to Sell the Property
Orchard Brokerage of California, Inc. License #01908373 Listed on: 11/01/2019
Last Buyer's Agent
Kim Gurreri
Allison James Estates & Homes License #01454658
Property Details
Home Type
- Condominium
Est. Annual Taxes
- $6,142
Year Built
- Built in 2010
Lot Details
- Property is Fully Fenced
- Gentle Sloping Lot
- Sprinklers on Timer
HOA Fees
- $300 Monthly HOA Fees
Parking
- 2 Car Attached Garage
- Parking Permit Required
- Assigned Parking
Home Design
- Common Roof
- Stucco Exterior
Interior Spaces
- 1,132 Sq Ft Home
- 3-Story Property
- Living Room
- Dining Area
- Mountain Views
Kitchen
- Convection Oven
- Gas Oven
- Stove
- Range Hood
- Microwave
- Ice Maker
- Dishwasher
- Disposal
Flooring
- Wood
- Carpet
Bedrooms and Bathrooms
- 2 Bedrooms
Laundry
- Laundry closet
- Stacked Washer and Dryer
Home Security
Utilities
- Vented Exhaust Fan
- Separate Water Meter
- Water Purifier
- Water Softener
Listing and Financial Details
- Assessor Parcel Number 157-040-69-05
Community Details
Overview
- Association fees include common area maintenance, exterior (landscaping), exterior bldg maintenance, gated community, limited insurance
- 4 Units
- North River Village Association, Phone Number (949) 367-9430
- North River Village Community
Amenities
- Community Barbecue Grill
Recreation
- Community Pool
- Community Spa
- Recreational Area
- Trails
Pet Policy
- Breed Restrictions
Security
- Controlled Access
- Gated Community
- Carbon Monoxide Detectors
- Fire and Smoke Detector
- Fire Sprinkler System
Ownership History
Purchase Details
Home Financials for this Owner
Home Financials are based on the most recent Mortgage that was taken out on this home.Purchase Details
Purchase Details
Home Financials for this Owner
Home Financials are based on the most recent Mortgage that was taken out on this home.Purchase Details
Home Financials for this Owner
Home Financials are based on the most recent Mortgage that was taken out on this home.Purchase Details
Home Financials for this Owner
Home Financials are based on the most recent Mortgage that was taken out on this home.Purchase Details
Home Financials for this Owner
Home Financials are based on the most recent Mortgage that was taken out on this home.Purchase Details
Purchase Details
Home Financials for this Owner
Home Financials are based on the most recent Mortgage that was taken out on this home.Similar Homes in Oceanside, CA
Home Values in the Area
Average Home Value in this Area
Purchase History
| Date | Type | Sale Price | Title Company |
|---|---|---|---|
| Grant Deed | $607,000 | Ticor Title | |
| Quit Claim Deed | -- | None Listed On Document | |
| Grant Deed | $385,000 | First American Title Company | |
| Grant Deed | $354,000 | Fidelity National Title Co | |
| Grant Deed | $315,000 | Title365 | |
| Interfamily Deed Transfer | -- | Fidelity National Title | |
| Interfamily Deed Transfer | -- | Fidelity National Title | |
| Interfamily Deed Transfer | -- | None Available | |
| Grant Deed | $251,500 | First American Title Company |
Mortgage History
| Date | Status | Loan Amount | Loan Type |
|---|---|---|---|
| Open | $364,200 | New Conventional | |
| Previous Owner | $397,176 | VA | |
| Previous Owner | $393,277 | VA | |
| Previous Owner | $318,600 | New Conventional | |
| Previous Owner | $321,772 | VA | |
| Previous Owner | $191,500 | FHA | |
| Previous Owner | $201,105 | New Conventional |
Property History
| Date | Event | Price | Change | Sq Ft Price |
|---|---|---|---|---|
| 05/13/2025 05/13/25 | Sold | $607,000 | +2.9% | $536 / Sq Ft |
| 04/15/2025 04/15/25 | Pending | -- | -- | -- |
| 04/08/2025 04/08/25 | For Sale | $590,000 | 0.0% | $521 / Sq Ft |
| 06/05/2024 06/05/24 | Rented | $3,400 | 0.0% | -- |
| 05/17/2024 05/17/24 | Price Changed | $3,400 | -2.9% | $3 / Sq Ft |
| 05/17/2024 05/17/24 | Price Changed | $3,500 | -9.1% | $3 / Sq Ft |
| 04/22/2024 04/22/24 | For Rent | $3,850 | 0.0% | -- |
| 12/17/2021 12/17/21 | Sold | $525,000 | +0.2% | $464 / Sq Ft |
| 11/27/2021 11/27/21 | Pending | -- | -- | -- |
| 11/20/2021 11/20/21 | For Sale | $524,000 | +36.1% | $463 / Sq Ft |
| 12/03/2019 12/03/19 | Sold | $385,000 | -1.3% | $340 / Sq Ft |
| 11/05/2019 11/05/19 | Pending | -- | -- | -- |
| 11/01/2019 11/01/19 | For Sale | $390,000 | +10.2% | $345 / Sq Ft |
| 04/10/2017 04/10/17 | Sold | $354,000 | 0.0% | $313 / Sq Ft |
| 03/10/2017 03/10/17 | Pending | -- | -- | -- |
| 03/01/2017 03/01/17 | For Sale | $354,000 | +12.4% | $313 / Sq Ft |
| 09/25/2015 09/25/15 | Sold | $315,000 | 0.0% | $278 / Sq Ft |
| 08/31/2015 08/31/15 | Pending | -- | -- | -- |
| 08/26/2015 08/26/15 | For Sale | $315,000 | -- | $278 / Sq Ft |
Tax History Compared to Growth
Tax History
| Year | Tax Paid | Tax Assessment Tax Assessment Total Assessment is a certain percentage of the fair market value that is determined by local assessors to be the total taxable value of land and additions on the property. | Land | Improvement |
|---|---|---|---|---|
| 2024 | $6,142 | $546,208 | $217,281 | $328,927 |
| 2023 | $5,953 | $535,499 | $213,021 | $322,478 |
| 2022 | $5,863 | $525,000 | $208,845 | $316,155 |
| 2021 | $4,456 | $388,987 | $154,739 | $234,248 |
| 2020 | $4,319 | $385,000 | $153,153 | $231,847 |
| 2019 | $4,093 | $368,299 | $146,509 | $221,790 |
| 2018 | $4,049 | $361,079 | $143,637 | $217,442 |
| 2017 | $3,611 | $321,299 | $127,813 | $193,486 |
| 2016 | $3,494 | $315,000 | $125,307 | $189,693 |
| 2015 | $2,858 | $267,974 | $106,600 | $161,374 |
| 2014 | $2,747 | $262,725 | $104,512 | $158,213 |
Agents Affiliated with this Home
-
Jermarcus Tate
J
Seller's Agent in 2025
Jermarcus Tate
Century 21 Masters
(888) 862-1194
2 in this area
28 Total Sales
-
Margi Shah

Buyer's Agent in 2025
Margi Shah
LPT Realty,Inc
(858) 935-7669
1 in this area
17 Total Sales
-
Susan Billings
S
Seller's Agent in 2024
Susan Billings
Keller Williams Realty
(562) 513-7800
1 in this area
2 Total Sales
-
NoEmail NoEmail
N
Buyer's Agent in 2024
NoEmail NoEmail
None MRML
(646) 541-2551
2 in this area
5,641 Total Sales
-
Kim Gurreri

Seller's Agent in 2021
Kim Gurreri
Allison James Estates & Homes
(760) 505-3053
3 in this area
46 Total Sales
-
H
Buyer's Agent in 2021
Hoang Le
Land Capitol R. E. & Lending
Map
Source: San Diego MLS
MLS Number: 190059491
APN: 157-040-69-05
- 5010 Los Morros Way Unit 23
- 5009 Los Morros Way Unit 18
- 5033 Los Morros Way Unit 59
- 5045 Los Morros Way Unit 77
- 5045 Los Morros Way Unit 78
- 100 N River Cir Unit 301
- 150 N River Cir Unit 306
- 150 N River Cir Unit 105
- 5110 N River Rd Unit D
- 5110 N River Rd Unit E
- 4935 Roja Dr
- 5083 Barry St
- 4852 Tacayme Dr
- 4843 Sumac Place
- 322 Moonstone Bay Dr
- 241 Saguaro Place
- 530 Calle Montecito Unit 149
- 518 Calle Montecito Unit 100
- 525 Calle Montecito Unit 130
- 514 Calle Montecito Unit 78
