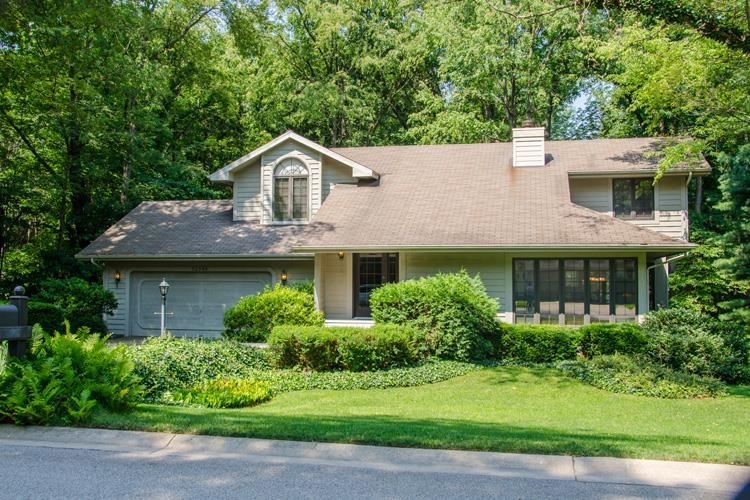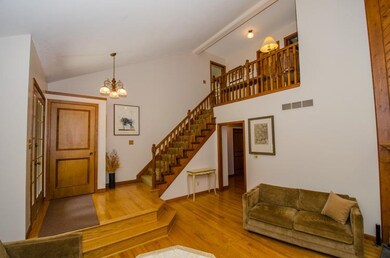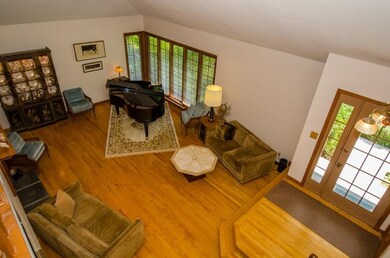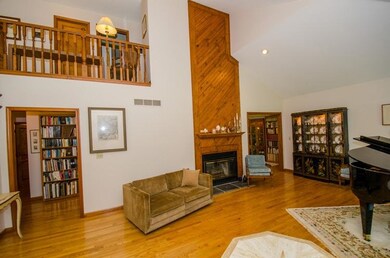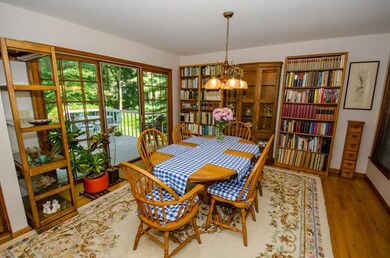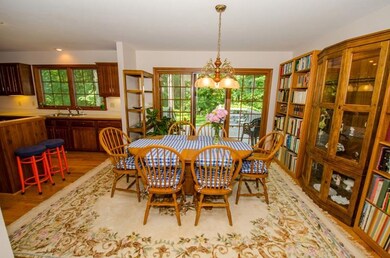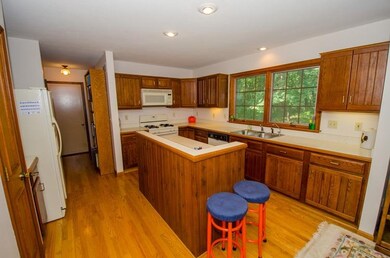
50595 King Richards Way Granger, IN 46530
Highlights
- Partially Wooded Lot
- Wood Flooring
- Eat-In Kitchen
- Horizon Elementary School Rated A
- 2 Car Attached Garage
- Walk-In Closet
About This Home
As of July 2019EXCEPTIONAL CONDITION HOME IN VERY POPULAR SHERWOOD FOREST NEIGHBORHOOD. THE WELCOMING TRANSITIONAL FLOOR PLAN HAS A GREAT FLOW. THE BEAUTIFUL HARDWOOD FLOORING, MILL WORK, VAULTED CEILINGS AND FIREPLACE SET THIS HOME APART FROM THE REST. THE NEUTRAL DECOR, NEW ENERGY EFFICIENT FURNACE, NEWER MECHANICALS RESULT IN A "MOVE-IN" CONDITION HOME. THE VERY NICE FINISHED BASEMENT WITH LOOK OUT WINDOW ALLOW FOR EXTRA LIVING SPACE. SITUATED ON SERENE LANDSCAPED TREE LINED LOT AND LEVEL SPACIOUS YARD. THIS IMMACULATE LOVINGLY CARED FOR HOME WILL BE MISSED BY PRESENT OWNER
Home Details
Home Type
- Single Family
Est. Annual Taxes
- $1,615
Year Built
- Built in 1988
Lot Details
- 0.36 Acre Lot
- Lot Dimensions are 100x160
- Partially Wooded Lot
Home Design
- Poured Concrete
- Asphalt Roof
- Cedar
Interior Spaces
- 2-Story Property
- Ceiling height of 9 feet or more
- Wood Burning Fireplace
- Living Room with Fireplace
- Laundry on main level
Kitchen
- Eat-In Kitchen
- Kitchen Island
Flooring
- Wood
- Carpet
Bedrooms and Bathrooms
- 3 Bedrooms
- Walk-In Closet
Finished Basement
- Basement Fills Entire Space Under The House
- Sump Pump
Parking
- 2 Car Attached Garage
- Garage Door Opener
Utilities
- Forced Air Heating and Cooling System
- High-Efficiency Furnace
- Heating System Uses Gas
- Private Company Owned Well
- Well
- Septic System
Listing and Financial Details
- Assessor Parcel Number 71-05-09-302-005.000-001
Ownership History
Purchase Details
Home Financials for this Owner
Home Financials are based on the most recent Mortgage that was taken out on this home.Purchase Details
Home Financials for this Owner
Home Financials are based on the most recent Mortgage that was taken out on this home.Similar Homes in the area
Home Values in the Area
Average Home Value in this Area
Purchase History
| Date | Type | Sale Price | Title Company |
|---|---|---|---|
| Warranty Deed | -- | Metropolitan Title | |
| Warranty Deed | -- | Metropolitan Title |
Mortgage History
| Date | Status | Loan Amount | Loan Type |
|---|---|---|---|
| Open | $200,000 | Credit Line Revolving | |
| Closed | $60,000 | New Conventional | |
| Closed | $77,000 | New Conventional |
Property History
| Date | Event | Price | Change | Sq Ft Price |
|---|---|---|---|---|
| 07/25/2019 07/25/19 | Sold | $275,000 | 0.0% | $102 / Sq Ft |
| 06/11/2019 06/11/19 | Pending | -- | -- | -- |
| 06/04/2019 06/04/19 | For Sale | $275,000 | +44.1% | $102 / Sq Ft |
| 09/16/2014 09/16/14 | Sold | $190,900 | +0.5% | $70 / Sq Ft |
| 07/24/2014 07/24/14 | Pending | -- | -- | -- |
| 07/21/2014 07/21/14 | For Sale | $189,900 | -- | $70 / Sq Ft |
Tax History Compared to Growth
Tax History
| Year | Tax Paid | Tax Assessment Tax Assessment Total Assessment is a certain percentage of the fair market value that is determined by local assessors to be the total taxable value of land and additions on the property. | Land | Improvement |
|---|---|---|---|---|
| 2024 | $3,004 | $395,200 | $63,700 | $331,500 |
| 2023 | $2,936 | $346,700 | $63,700 | $283,000 |
| 2022 | $3,192 | $334,300 | $63,700 | $270,600 |
| 2021 | $2,881 | $282,500 | $32,200 | $250,300 |
| 2020 | $2,670 | $268,900 | $30,400 | $238,500 |
| 2019 | $1,953 | $206,600 | $29,300 | $177,300 |
| 2018 | $1,725 | $190,600 | $26,300 | $164,300 |
| 2017 | $1,763 | $188,000 | $26,300 | $161,700 |
| 2016 | $1,753 | $185,900 | $26,300 | $159,600 |
| 2014 | $1,453 | $161,100 | $23,000 | $138,100 |
| 2013 | $1,605 | $166,400 | $23,000 | $143,400 |
Agents Affiliated with this Home
-
Patricia Graham
P
Seller's Agent in 2019
Patricia Graham
Keller Williams Realty Group
(574) 536-6899
1 in this area
141 Total Sales
-
Kim Kim

Buyer's Agent in 2019
Kim Kim
Cressy & Everett - South Bend
(574) 850-8046
29 in this area
51 Total Sales
-
Stephen Bizzaro

Seller's Agent in 2014
Stephen Bizzaro
Howard Hanna SB Real Estate
(574) 229-4040
77 in this area
315 Total Sales
Map
Source: Indiana Regional MLS
MLS Number: 201431250
APN: 71-05-09-302-005.000-011
- 10880 Cougar Dr
- 11040 Cougar Dr
- 50778 Brownstone Dr
- 71287 M 62
- 71116 Meadow Dr
- 11625 Sharpe Bridge Ct
- 50638 Covered Bridge Dr
- 26382 Acorn St
- 51150 Mason James Dr
- 11511 Greyson Alan Dr
- 50920 Northbrook Shores Dr
- 11560 Greyson Alan Dr
- 11500 Greyson Alan Dr
- 10080 Pemburry Dr
- 11795 Park Ln N
- 71599 State Line Rd
- 70574 N Driftwood Dr
- 71178 Merle St
- 71372 Merle St
- 11633 Oakwood Ln
