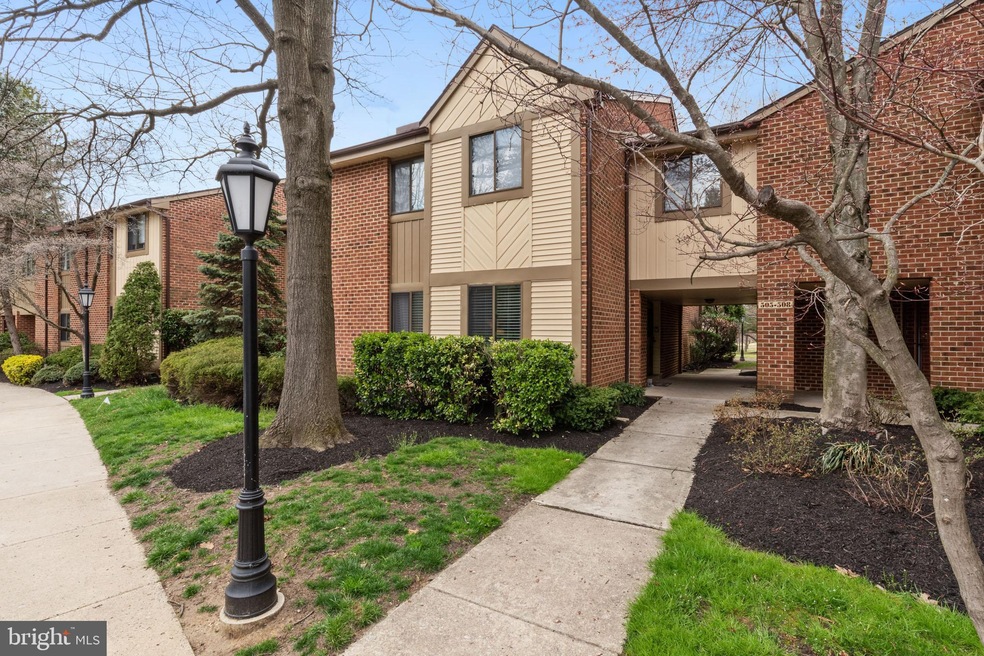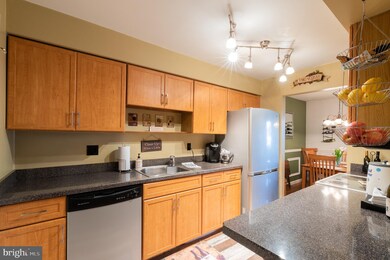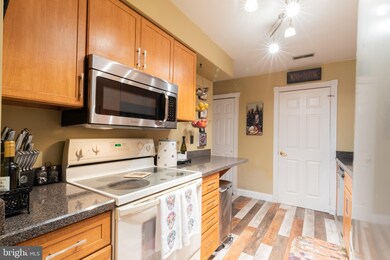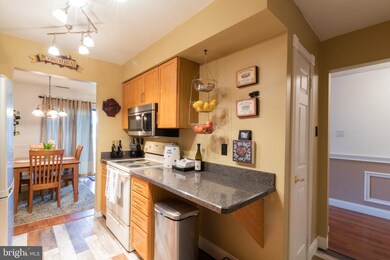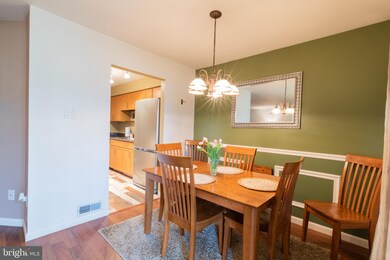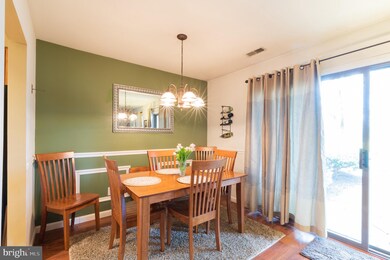
505A Cypress Point Cir Unit 505A Mount Laurel, NJ 08054
Ramblewood NeighborhoodHighlights
- Golf Course View
- 1 Fireplace
- En-Suite Primary Bedroom
- Cherokee High School Rated A-
- Living Room
- Sliding Doors
About This Home
As of November 2024Welcome home to this pristinely kept 2 bedroom condominium in the desirable Ramblewood Mews development. Freshly and tastefully painted with new floors throughout, this is a space that is pleasing to the eye, warm and inviting. Come into the spacious entry to custom wainscoting, alongside 2 newly carpeted large size bedrooms, with a master bath and ample storage space. Along the hall to the main living area and kitchen, you'll find elegant chair rail and shadow boxing trim with a lovely powder room for your guests to enjoy. A gorgeous fireplace, open floor plan, classic flooring and natural sunlight throughout surround you in this living room made for relaxation and fun! Let's not forget the kitchen with its modern cabinets and flooring, and upgrades throughout to finish out this interior that screams pride of ownership and class. As if that's not enough, go out the sliding glass doors and sit on the patio to watch the golfers of the Ramblewood country club and grab a bite to eat right across the way at the Seven Tap Tavern, all recently renovated by Ron Jawroski. Close to shopping and transportation, make your appointment today!
Property Details
Home Type
- Condominium
Est. Annual Taxes
- $3,339
Year Built
- Built in 1985
HOA Fees
- $192 Monthly HOA Fees
Home Design
- Brick Exterior Construction
- Slab Foundation
- Shingle Roof
- Aluminum Siding
Interior Spaces
- 1,046 Sq Ft Home
- Property has 2 Levels
- 1 Fireplace
- Sliding Doors
- Living Room
- Dining Room
- Golf Course Views
Kitchen
- Dishwasher
- Disposal
Flooring
- Wall to Wall Carpet
- Vinyl
Bedrooms and Bathrooms
- 2 Main Level Bedrooms
- En-Suite Primary Bedroom
Parking
- Parking Lot
- Assigned Parking
Schools
- Lenape High School
Additional Features
- Property is in good condition
- Forced Air Heating and Cooling System
Community Details
- Association fees include all ground fee, common area maintenance, exterior building maintenance, insurance, snow removal, management
- Ramblewood Mewes Condominium Association
- Low-Rise Condominium
- Ramblewood Mews Subdivision
Listing and Financial Details
- Tax Lot 00026
- Assessor Parcel Number 24-01102 07-00026-C5051
Similar Home in Mount Laurel, NJ
Home Values in the Area
Average Home Value in this Area
Property History
| Date | Event | Price | Change | Sq Ft Price |
|---|---|---|---|---|
| 11/07/2024 11/07/24 | Sold | $244,500 | +1.9% | $234 / Sq Ft |
| 10/23/2024 10/23/24 | Pending | -- | -- | -- |
| 10/18/2024 10/18/24 | For Sale | $239,900 | +72.6% | $229 / Sq Ft |
| 05/31/2019 05/31/19 | Sold | $139,000 | -0.6% | $133 / Sq Ft |
| 04/08/2019 04/08/19 | For Sale | $139,900 | -- | $134 / Sq Ft |
Tax History Compared to Growth
Agents Affiliated with this Home
-
Lauren Gormley
L
Seller's Agent in 2024
Lauren Gormley
Keller Williams Realty - Marlton
(856) 904-7900
1 in this area
67 Total Sales
-
Lisa Carrick

Buyer's Agent in 2024
Lisa Carrick
EXP Realty, LLC
(609) 682-0474
3 in this area
140 Total Sales
-
Scott Kompa

Seller's Agent in 2019
Scott Kompa
EXP Realty, LLC
(856) 386-1945
486 Total Sales
-
Janet Stanford

Buyer's Agent in 2019
Janet Stanford
BHHS Fox & Roach
(609) 605-0418
16 Total Sales
Map
Source: Bright MLS
MLS Number: NJBL341180
APN: 24 01102-0007-00026-0000-C5051
- 402B Cypress Point Cir Unit 402B
- 707A Cypress Point Cir
- 1303 Augusta Cir Unit 1303
- 4428 Church Rd
- 551 Norwood Rd
- 134 Ramblewood Pkwy
- 108 Holiday St
- 0 Atrium Way
- 102 Bayberry Ct Unit 102
- 115 Union Mill Terrace
- 1813 Woodhollow Dr Unit 1813
- 306 Blueberry Ct
- 1206 Roberts Ln
- 122 Roberts Place
- 145 Cobblestone Dr
- 38 Falmouth Dr
- 25 Viburnum Ln
- 5A Sumac Ct Unit 5A
- 5206 Red Haven Dr
- 13 Tulip Ct
