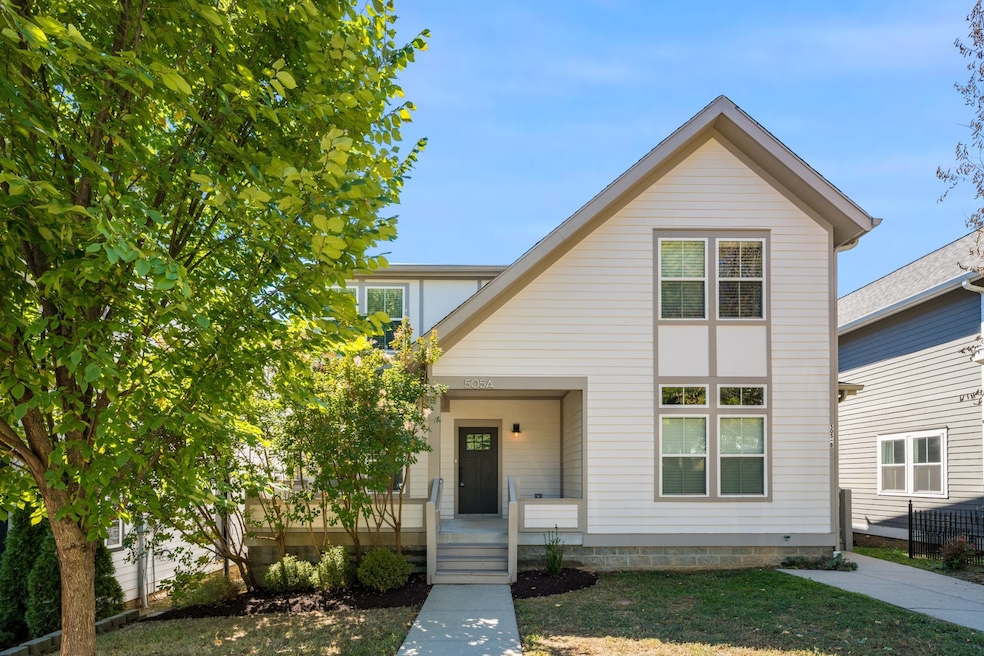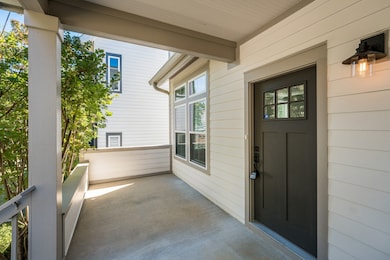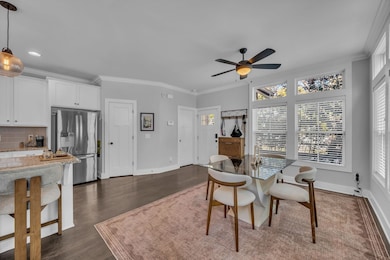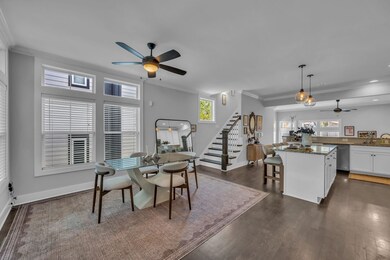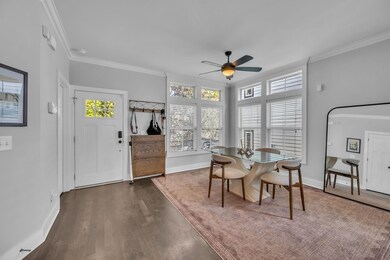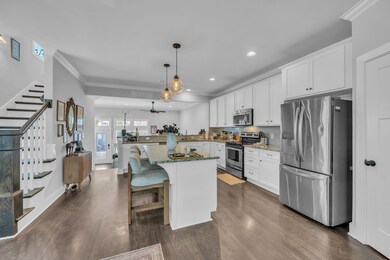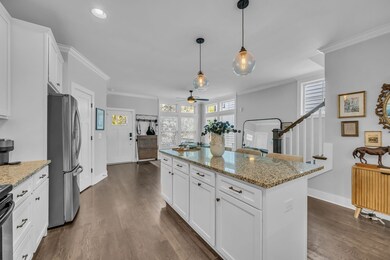505A Moore Ave Nashville, TN 37203
Wedgewood-Houston NeighborhoodHighlights
- No HOA
- Walk-In Closet
- 1 Car Garage
- Stainless Steel Appliances
- Central Heating and Cooling System
About This Home
Beautifully Maintained Rental in the Heart of Wedgewood-Houston Live in one of Nashville’s fastest-growing and most vibrant neighborhoods — Wedgewood-Houston. This spacious, move-in-ready home offers the perfect blend of comfort, convenience, and walkability. Ideally located within minutes of Geodis Park, Soho House, and Nashville’s first Michelin-starred restaurant, Bastion, you’ll also enjoy quick access to neighborhood favorites like Pastis, Dicey’s Tavern, Aba, Never Never, and The Flamingo Club. With Hermès and The Truth, Nashville’s newest live music venue, joining the community, WeHo continues to thrive as one of the city’s most dynamic destinations. Inside, this 3-bedroom, 2.5-bath home features an open, airy floor plan with hardwoods throughout, a bright kitchen with granite countertops and stainless steel appliances, and a lofted living room ceiling that creates an inviting, spacious feel. The kitchen opens seamlessly onto a covered back deck—perfect for relaxing or entertaining. Additional features include:
• Finished basement (ideal for a studio, bonus room, or storage)
• Privately fenced backyard
• Detached garage with alley access + rear parking pad
• New dishwasher, refrigerator, and washer/dryer (2023) Whether you’re enjoying morning coffee on the front porch or unwinding on the back deck, this home offers a peaceful retreat in the middle of one of Nashville’s most exciting neighborhoods. Available for lease—reach out for details or to schedule a tour.
Listing Agent
Parks | Compass Brokerage Phone: 6159693002 License #374594 Listed on: 11/13/2025

Property Details
Home Type
- Multi-Family
Year Built
- Built in 2015
Parking
- 1 Car Garage
Home Design
- Duplex
Interior Spaces
- 2,152 Sq Ft Home
- Property has 1 Level
Kitchen
- Microwave
- Dishwasher
- Stainless Steel Appliances
- Disposal
Bedrooms and Bathrooms
- 3 Bedrooms
- Walk-In Closet
Laundry
- Dryer
- Washer
Schools
- Fall-Hamilton Elementary School
- Cameron College Preparatory Middle School
- Glencliff High School
Additional Features
- Back Yard Fenced
- Central Heating and Cooling System
Listing and Financial Details
- Property Available on 12/1/25
- Assessor Parcel Number 105070S00100CO
Community Details
Overview
- No Home Owners Association
- Wedgewood Houston Subdivision
Pet Policy
- No Pets Allowed
Map
Source: Realtracs
MLS Number: 3045633
- 505 Moore Ave Unit A
- 502 Southgate Ave
- 420 Mallory St
- 418 Mallory St
- 1618 Marshall Hollow Dr
- 1608 Marshall Hollow Dr Unit 103
- 1608 Marshall Hollow Dr Unit 303
- 430 Wingrove St
- 2138 Byrum Ave
- 408 Moore Ave
- 2140 Byrum Ave Unit 115
- 2140 Byrum Ave Unit 106
- 2140 Byrum Ave Unit 216
- 2140 Byrum Ave Unit 318
- 2140 Byrum Ave Unit 221
- 114 Rains Ave
- 538B Moore Ave
- 1635 Marshall Hollow Dr
- 2144 Byrum Ave
- 1402 Pillow St Unit 207
- 517 Moore Ave Unit B
- 1608 Marshall Hollow Dr Unit 103
- 1696 Carvell Dr
- 1613 Marshall Hollow Dr Unit 302
- 1613 Marshall Hollow Dr Unit 203
- 538B Moore Ave
- 1708A Neal Terrace
- 1701 Neal Terrace Unit ID1043929P
- 542 Southgate Ave Unit 105
- 1414 4th Ave S
- 505 Wedgewood Ave Unit ID1312345P
- 505 Wedgewood Ave Unit ID1312423P
- 529 Wedgewood Ave
- 1816 Allison Place Unit A
- 1267 Martin St Unit 203
- 1402 3rd Ave S Unit ID404231P
- 1285 2nd Ave S Unit 7
- 400 Herron Dr Unit 321
- 622 Merritt Ave
- 715 Hagan St
