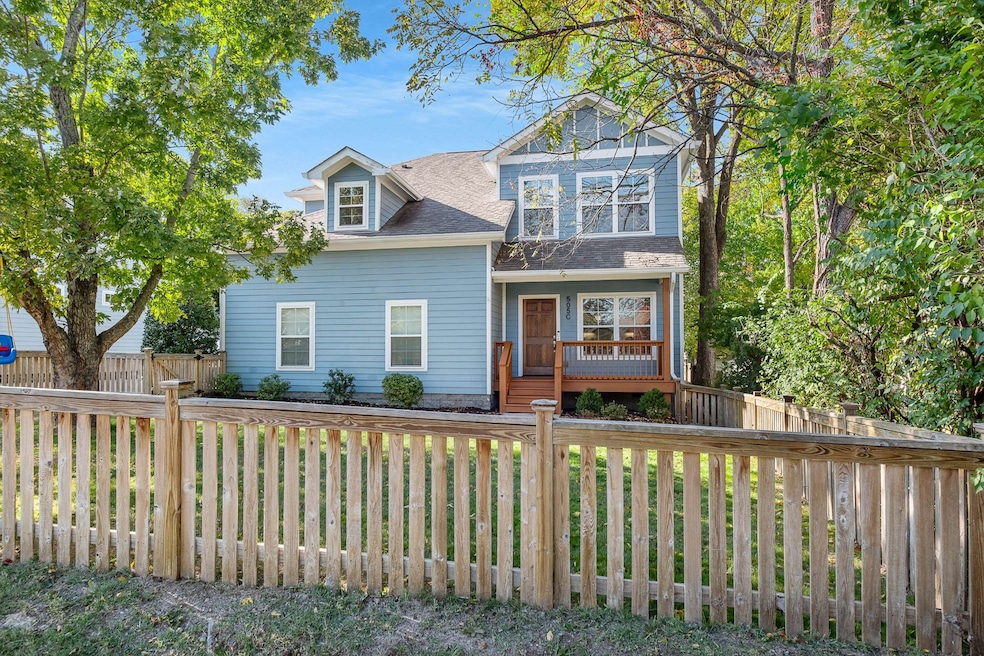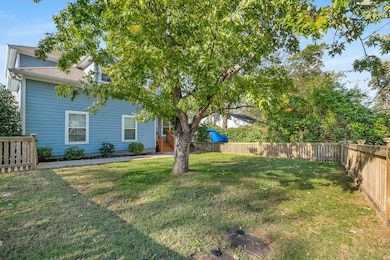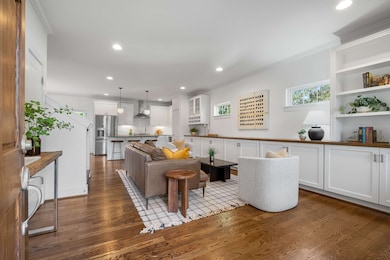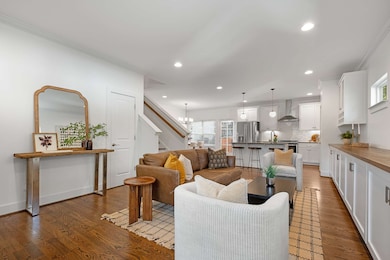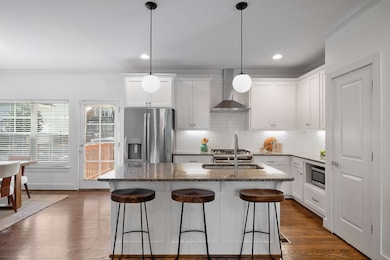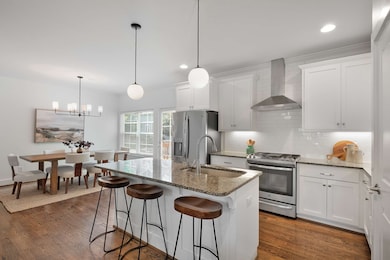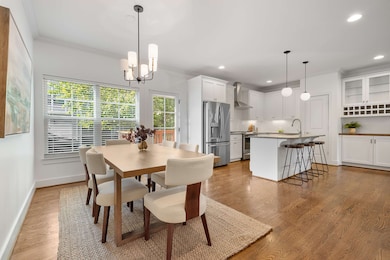505C Lovell St Nashville, TN 37209
Charlotte Park NeighborhoodEstimated payment $3,726/month
Highlights
- Wood Flooring
- Community Playground
- Central Heating and Cooling System
- No HOA
- Park
- 1 Car Garage
About This Home
Charming 4-bedroom, 3-bathroom home with an oversized loft in highly desirable Charlotte Park. Enjoy a spacious fenced yard, a garage, an additional designated parking spot, and room for multiple vehicles in the driveway. The bright, airy living room includes custom built-ins that add both style and function, while fresh interior paint throughout gives the home a clean, updated feel from the moment you step inside. The open-concept kitchen and living area flow seamlessly into a generous dining space with views of the large back patio—perfect for grilling, entertaining, or unwinding. Upstairs, an oversized bonus room offers incredible flexibility as a media room, home office, playroom, or gym. The large primary bedroom includes an en-suite bathroom and a walk-in closet with custom built-ins. Two additional bedrooms with new carpet and another full bathroom complete the upper level. Out front, the fully fenced yard provides a great space for outdoor activities, pets, kids, or gardening. With inviting curb appeal, freshly painted decks, an updated interior, and an ideal layout, this home truly checks all the boxes. Located in Charlotte Park with quick access to favorite West Nashville spots like Benji's Bagels, Tee Line, Agave’s Mexican Restaurant, Charlotte Park, and Rock Harbor Marina, this move-in-ready gem is a must-see.
Listing Agent
Compass RE Brokerage Phone: 6155793000 License #368926 Listed on: 11/06/2025

Home Details
Home Type
- Single Family
Est. Annual Taxes
- $3,596
Year Built
- Built in 2015
Parking
- 1 Car Garage
- Side Facing Garage
Home Design
- Hardboard
Interior Spaces
- 2,213 Sq Ft Home
- Property has 1 Level
- Crawl Space
- Dryer
Kitchen
- Gas Oven
- Microwave
- Dishwasher
- Disposal
Flooring
- Wood
- Carpet
- Tile
Bedrooms and Bathrooms
- 4 Bedrooms | 1 Main Level Bedroom
- 3 Full Bathrooms
Schools
- Cockrill Elementary School
- Moses Mckissack Middle School
- Pearl Cohn Magnet High School
Additional Features
- 871 Sq Ft Lot
- Central Heating and Cooling System
Listing and Financial Details
- Assessor Parcel Number 091100D00300CO
Community Details
Overview
- No Home Owners Association
- 505 Lovell Place Subdivision
Recreation
- Community Playground
- Park
Map
Home Values in the Area
Average Home Value in this Area
Property History
| Date | Event | Price | List to Sale | Price per Sq Ft | Prior Sale |
|---|---|---|---|---|---|
| 11/06/2025 11/06/25 | For Sale | $650,000 | +40.5% | $294 / Sq Ft | |
| 06/25/2020 06/25/20 | Sold | $462,500 | -1.6% | $209 / Sq Ft | View Prior Sale |
| 04/26/2020 04/26/20 | Pending | -- | -- | -- | |
| 04/03/2020 04/03/20 | For Sale | $470,000 | +56.7% | $212 / Sq Ft | |
| 10/09/2017 10/09/17 | Off Market | $300,000 | -- | -- | |
| 10/03/2017 10/03/17 | For Sale | $85,900 | -71.4% | $51 / Sq Ft | |
| 10/01/2017 10/01/17 | Off Market | $300,000 | -- | -- | |
| 09/11/2017 09/11/17 | Price Changed | $85,900 | 0.0% | $51 / Sq Ft | |
| 09/11/2017 09/11/17 | For Sale | $85,900 | -4.4% | $51 / Sq Ft | |
| 09/05/2017 09/05/17 | Pending | -- | -- | -- | |
| 08/15/2017 08/15/17 | For Sale | $89,900 | -70.0% | $53 / Sq Ft | |
| 08/15/2017 08/15/17 | Off Market | $300,000 | -- | -- | |
| 08/03/2017 08/03/17 | Price Changed | $89,900 | 0.0% | $53 / Sq Ft | |
| 08/03/2017 08/03/17 | For Sale | $89,900 | -70.0% | $53 / Sq Ft | |
| 08/03/2017 08/03/17 | Off Market | $300,000 | -- | -- | |
| 07/07/2017 07/07/17 | Price Changed | $94,900 | -4.1% | $56 / Sq Ft | |
| 06/03/2017 06/03/17 | For Sale | $99,000 | -67.0% | $58 / Sq Ft | |
| 06/03/2017 06/03/17 | Off Market | $300,000 | -- | -- | |
| 05/31/2017 05/31/17 | For Sale | $99,000 | -67.0% | $58 / Sq Ft | |
| 05/28/2017 05/28/17 | Off Market | $300,000 | -- | -- | |
| 05/20/2017 05/20/17 | For Sale | $99,000 | -67.0% | $58 / Sq Ft | |
| 10/12/2015 10/12/15 | Sold | $300,000 | -- | $176 / Sq Ft | View Prior Sale |
Source: Realtracs
MLS Number: 3041801
- 504 Lovell St
- 5804 Maxon Ave
- 519 Snyder Ave
- 505 Elaine Ave
- 519 Elaine Ave
- 402 Lovell St
- 518B Snyder Ave
- 5824 Robertson Ave
- 5913 A Maxon Ave
- 42 Twin St
- 5826 Robertson Ave
- 5915 Maxon Ave Unit A
- 5915 Maxon Ave Unit B
- 5820 Leslie Ave
- 5917 Robertson Ave Unit Left Back
- 5917 Robertson Ave Unit Left Front
- 5917 Robertson Ave Unit Right Back
- 5917 Robertson Ave Unit Right Front
- 5813 Mackie Place
- 5819 Mackie Place
- 5802 Maxon Ave
- 5700 Leslie Ave
- 5610 Obrien Ave Unit B
- 5920 Obrien Ave Unit 15
- 235 Sterling Point Cir
- 5930 Obrien Ave Unit 10
- 409 Lellyett Ave
- 413 Lellyett Ave
- 512A Hemstead St
- 5928 Carl Place
- 227 Oceola Ave Unit 1
- 5904A Carl Place
- 636b Vernon Ave
- 647 Vernon Ave
- 5529 Kentucky Ave
- 6224 Deal Ave
- 5816 Morrow Rd Unit ID1051667P
- 223B Orlando Ave
- 203 Oceola Ave Unit 2
- 5800 Maudina Ave
