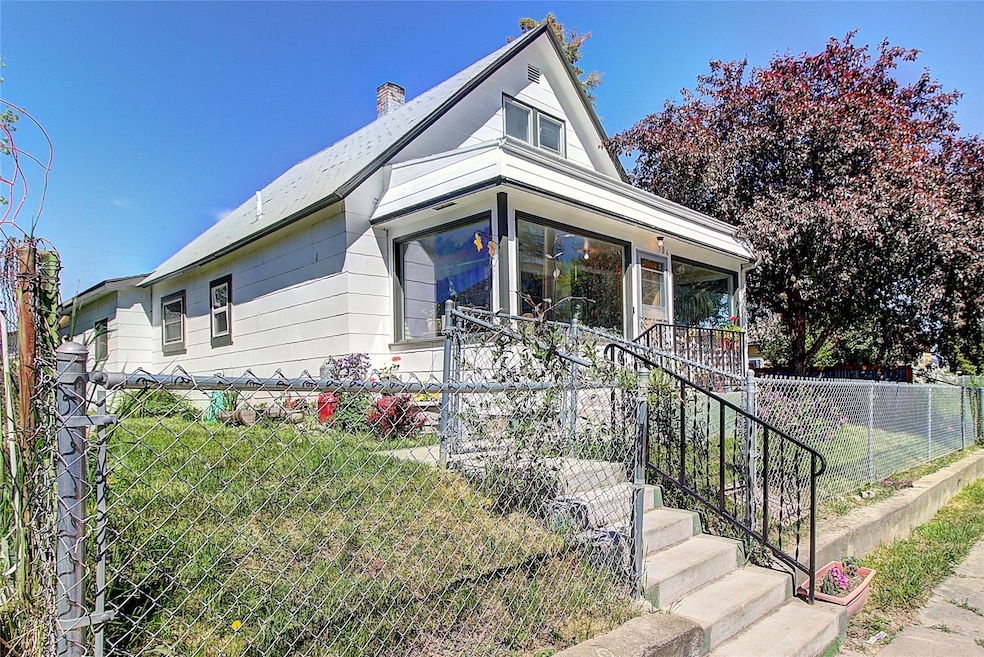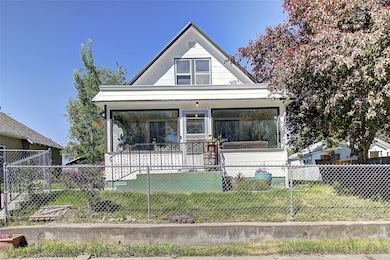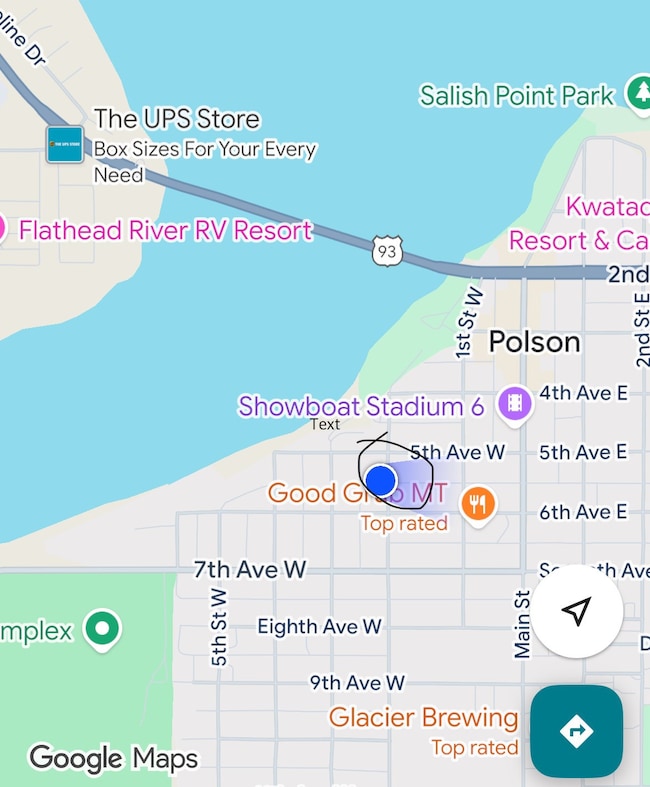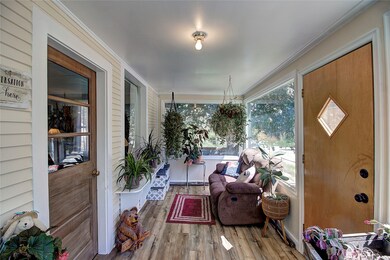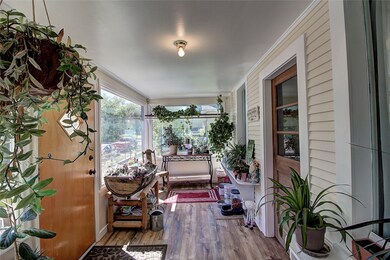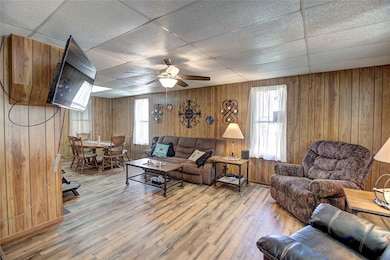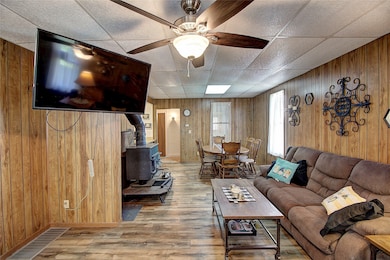UNDER CONTRACT
$201K PRICE DROP
506 2nd St W Polson, MT 59860
Estimated payment $1,536/month
Total Views
16,368
4
Beds
2.5
Baths
1,914
Sq Ft
$135
Price per Sq Ft
Highlights
- Wood Burning Stove
- No HOA
- 2 Car Garage
- 1 Fireplace
- Forced Air Heating System
- 5-minute walk to Riverside Park
About This Home
4 Bedrooms, 2 1/2 Bathrooms. Enclosed front and back patio, detached 2 car garage, fully fenced yard. Home is walking distance to downtown Polson, river and lake access, city beaches and parks. This would be a great family home or great investment property.
Home Details
Home Type
- Single Family
Est. Annual Taxes
- $2,013
Year Built
- Built in 1910
Parking
- 2 Car Garage
Home Design
- Poured Concrete
Interior Spaces
- 1,914 Sq Ft Home
- 1 Fireplace
- Wood Burning Stove
- Washer Hookup
- Basement
Kitchen
- Oven or Range
- Microwave
- Dishwasher
Bedrooms and Bathrooms
- 4 Bedrooms
Additional Features
- 7,013 Sq Ft Lot
- Forced Air Heating System
Community Details
- No Home Owners Association
- Riverside Addition Subdivision
Listing and Financial Details
- Assessor Parcel Number 15322804309080000
Map
Create a Home Valuation Report for This Property
The Home Valuation Report is an in-depth analysis detailing your home's value as well as a comparison with similar homes in the area
Home Values in the Area
Average Home Value in this Area
Tax History
| Year | Tax Paid | Tax Assessment Tax Assessment Total Assessment is a certain percentage of the fair market value that is determined by local assessors to be the total taxable value of land and additions on the property. | Land | Improvement |
|---|---|---|---|---|
| 2025 | $1,551 | $307,700 | $0 | $0 |
| 2024 | $2,013 | $231,420 | $0 | $0 |
| 2023 | $2,124 | $264,800 | $0 | $0 |
| 2022 | $1,725 | $178,300 | $0 | $0 |
| 2021 | $1,698 | $178,300 | $0 | $0 |
| 2020 | $1,725 | $162,400 | $0 | $0 |
| 2019 | $1,741 | $162,400 | $0 | $0 |
| 2018 | $1,385 | $126,900 | $0 | $0 |
| 2017 | $1,400 | $126,900 | $0 | $0 |
| 2016 | $1,457 | $140,000 | $0 | $0 |
| 2015 | $1,406 | $140,000 | $0 | $0 |
| 2014 | $1,096 | $76,001 | $0 | $0 |
Source: Public Records
Property History
| Date | Event | Price | List to Sale | Price per Sq Ft | Prior Sale |
|---|---|---|---|---|---|
| 11/05/2025 11/05/25 | Price Changed | $259,000 | -13.4% | $135 / Sq Ft | |
| 10/15/2025 10/15/25 | Off Market | -- | -- | -- | |
| 10/09/2025 10/09/25 | Price Changed | $299,000 | 0.0% | $156 / Sq Ft | |
| 10/09/2025 10/09/25 | For Sale | $299,000 | -9.4% | $156 / Sq Ft | |
| 09/28/2025 09/28/25 | Price Changed | $330,000 | -9.6% | $172 / Sq Ft | |
| 09/13/2025 09/13/25 | Price Changed | $365,000 | -2.7% | $191 / Sq Ft | |
| 08/12/2025 08/12/25 | Price Changed | $375,000 | -5.1% | $196 / Sq Ft | |
| 07/21/2025 07/21/25 | Price Changed | $395,000 | -6.0% | $206 / Sq Ft | |
| 07/05/2025 07/05/25 | Price Changed | $420,000 | -6.7% | $219 / Sq Ft | |
| 06/22/2025 06/22/25 | Price Changed | $450,000 | -2.2% | $235 / Sq Ft | |
| 03/31/2025 03/31/25 | For Sale | $460,000 | +71.0% | $240 / Sq Ft | |
| 11/15/2022 11/15/22 | Sold | -- | -- | -- | View Prior Sale |
| 09/24/2022 09/24/22 | Price Changed | $269,000 | -15.7% | $116 / Sq Ft | |
| 07/27/2022 07/27/22 | For Sale | $319,000 | -- | $138 / Sq Ft |
Source: Montana Regional MLS
Purchase History
| Date | Type | Sale Price | Title Company |
|---|---|---|---|
| Quit Claim Deed | -- | None Listed On Document | |
| Quit Claim Deed | -- | None Listed On Document | |
| Warranty Deed | -- | -- |
Source: Public Records
Mortgage History
| Date | Status | Loan Amount | Loan Type |
|---|---|---|---|
| Previous Owner | $235,000 | Seller Take Back |
Source: Public Records
Source: Montana Regional MLS
MLS Number: 30051337
APN: 15-3228-04-3-09-08-0000
Nearby Homes
- Lot 1 7th Ave W
- Lot 6 7th Ave W
- 104 5th Ave E
- 806 4th St W
- 908 2nd St W Unit 5
- 908 2nd St W Unit 6
- 908 2nd St W Unit 7
- 780 7th Ave W
- 1 Kootenai Ave Unit 10
- 1005 Main St
- 1105 Main St
- 904 4th St E
- 503 4th Ave E
- 1200 5th St W
- 9 Regatta Rd Unit Spc. 30
- 9 Regatta Rd
- 604 10th Ave E
- 1104 5th St E
- 404 12th Ave E
- 328 Shoreline Dr
