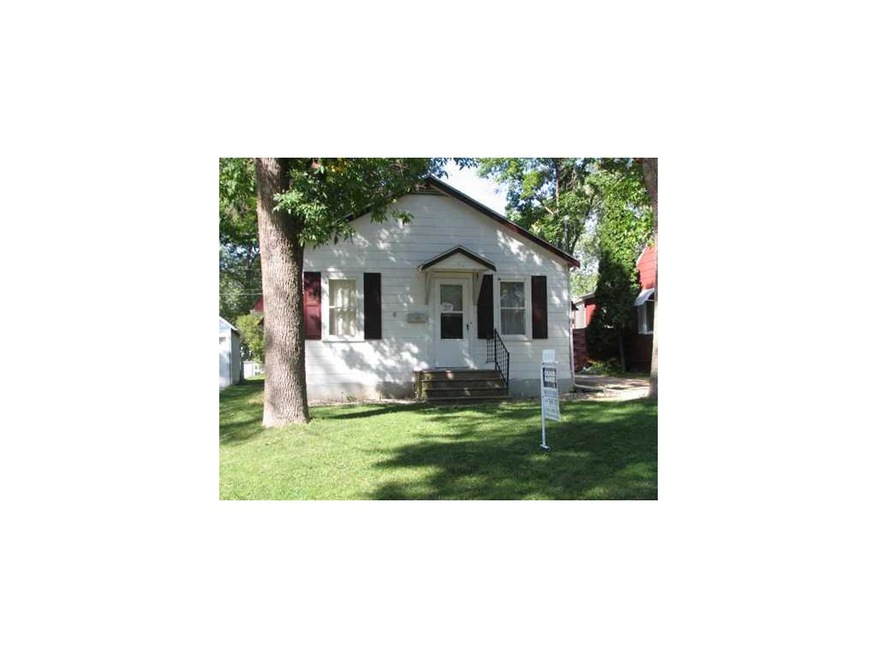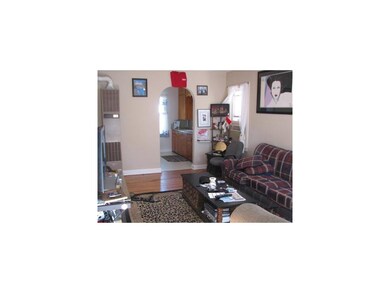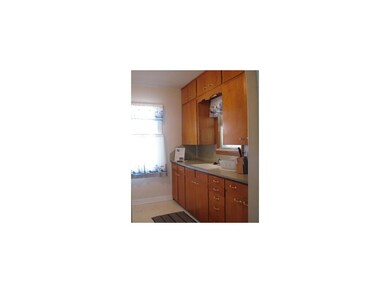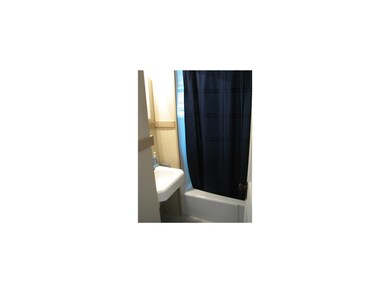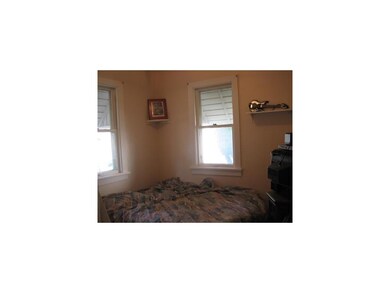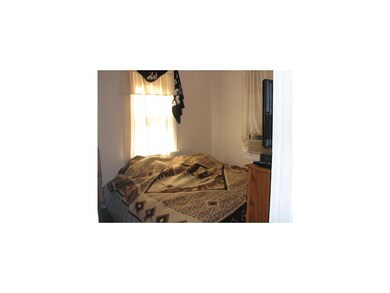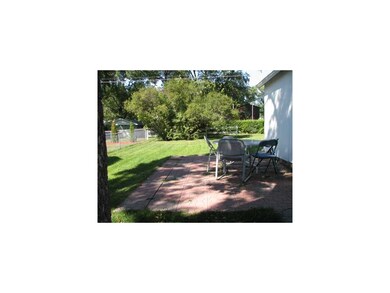
506 39th St NE Cedar Rapids, IA 52402
Kenwood Park NeighborhoodAbout This Home
As of December 2022ATTENTION FIRST TIME HOMEBUYERS OR INVESTOR! NICE 2 BEDROOM, 1 BATH BUNGALOW. REFINISHED HARDWOOD FLOORS, FRESH PAINT, 1ST FLOOR LAUNDRY, LARGE KITCHEN AND NICE PRIVATE BACKYARD WITH LARGE PATIO. 1 1/2 STALL GARAGE WITH NEW ROOF. GREAT LOCATION - CLOSE TO ROCKWELL AND SHOPPING. LOW UTILITIES - ELECT $38/MO AVG AND GAS $46/MO AVG
Last Agent to Sell the Property
Sheryl And Tom Phelps
Realty87 Listed on: 09/09/2011
Last Buyer's Agent
Jessica Haerther
IOWA REALTY
Home Details
Home Type
Single Family
Est. Annual Taxes
$1,470
Year Built
1940
Lot Details
0
Listing Details
- Style: Ranch
- Above Grade Finished Sq Ft: 572
- Total Bathrooms: 1.00
- Total Bedrooms: 2
- City Name: Cedar Rapids
- Dining Features: Eat-In Kitchen
- Gross Tax: 1150
- List User Cell Phone: 319-560-3557
- Miscellaneous: Cable Ready, Patio
- Net Tax: 1034
- Property Sub Types: Single Family
- Property Type: Residential
- Ratio Close Price By List Price: 1.01757
- Ratio Close Price By Original Li: 0.96661
- Ratio Current Price By Sq Ft: 101.22
- Total Sq Ft: 572
- Taxable Value Tv: 62735.00
- Tax Roll Number: 141010701700000
- Water Sewer Roads: City Sewer, City Water
- Special Features: None
- Property Sub Type: Detached
- Year Built: 1940
Interior Features
- Appliances Included: Disposal, Dryer, Garage Door Opener, Microwave, Range, Washer, Water Heater – Gas
- Additional Room: 1st Floor Laundry
- Basement: Crawl
- Basement: Yes
- Full Bathrooms: 1
- Bedrooms Level 1: 2
- Level 1 Full Bathrooms: 1
- Master Bedroom Level: Level 1
Exterior Features
- Construction Methods: Frame
- Exterior: Slate
Garage/Parking
- Garage/Parking: 1 Car, Detached
- Garage Size: 1.5
Utilities
- Heating Cooling: Forced Air, Gas Heat, Window/Wall Air
Schools
- Elementary School: Kenwood
- Middle School: Harding
- High School: Washington
Lot Info
- Lot Size: 40 X 125
Ownership History
Purchase Details
Home Financials for this Owner
Home Financials are based on the most recent Mortgage that was taken out on this home.Purchase Details
Home Financials for this Owner
Home Financials are based on the most recent Mortgage that was taken out on this home.Purchase Details
Home Financials for this Owner
Home Financials are based on the most recent Mortgage that was taken out on this home.Purchase Details
Home Financials for this Owner
Home Financials are based on the most recent Mortgage that was taken out on this home.Purchase Details
Home Financials for this Owner
Home Financials are based on the most recent Mortgage that was taken out on this home.Similar Homes in Cedar Rapids, IA
Home Values in the Area
Average Home Value in this Area
Purchase History
| Date | Type | Sale Price | Title Company |
|---|---|---|---|
| Deed | -- | -- | |
| Warranty Deed | $92,500 | -- | |
| Warranty Deed | -- | None Available | |
| Warranty Deed | $58,000 | None Available | |
| Warranty Deed | $62,500 | -- |
Mortgage History
| Date | Status | Loan Amount | Loan Type |
|---|---|---|---|
| Open | $74,000 | New Conventional | |
| Previous Owner | $63,822 | FHA | |
| Previous Owner | $56,431 | FHA | |
| Previous Owner | $61,758 | FHA | |
| Closed | $13,875 | No Value Available |
Property History
| Date | Event | Price | Change | Sq Ft Price |
|---|---|---|---|---|
| 12/01/2022 12/01/22 | Sold | $92,500 | 0.0% | $162 / Sq Ft |
| 10/12/2022 10/12/22 | Pending | -- | -- | -- |
| 10/12/2022 10/12/22 | For Sale | $92,500 | +42.3% | $162 / Sq Ft |
| 12/19/2016 12/19/16 | Sold | $65,000 | -6.5% | $114 / Sq Ft |
| 11/14/2016 11/14/16 | Pending | -- | -- | -- |
| 08/18/2016 08/18/16 | For Sale | $69,500 | +20.0% | $122 / Sq Ft |
| 04/20/2012 04/20/12 | Sold | $57,900 | -3.3% | $101 / Sq Ft |
| 03/09/2012 03/09/12 | Pending | -- | -- | -- |
| 09/09/2011 09/09/11 | For Sale | $59,900 | -- | $105 / Sq Ft |
Tax History Compared to Growth
Tax History
| Year | Tax Paid | Tax Assessment Tax Assessment Total Assessment is a certain percentage of the fair market value that is determined by local assessors to be the total taxable value of land and additions on the property. | Land | Improvement |
|---|---|---|---|---|
| 2023 | $1,470 | $87,700 | $24,800 | $62,900 |
| 2022 | $1,278 | $78,600 | $24,800 | $53,800 |
| 2021 | $1,278 | $70,700 | $19,800 | $50,900 |
| 2020 | $1,278 | $66,500 | $17,800 | $48,700 |
| 2019 | $1,136 | $61,200 | $15,800 | $45,400 |
| 2018 | $1,034 | $61,200 | $15,800 | $45,400 |
| 2017 | $1,030 | $55,800 | $15,800 | $40,000 |
| 2016 | $1,185 | $55,800 | $15,800 | $40,000 |
| 2015 | $1,000 | $54,806 | $15,840 | $38,966 |
| 2014 | $982 | $54,806 | $15,840 | $38,966 |
| 2013 | $956 | $54,806 | $15,840 | $38,966 |
Agents Affiliated with this Home
-

Seller's Agent in 2022
Tyler Funke
Realty87
(319) 491-5446
4 in this area
205 Total Sales
-
E
Buyer's Agent in 2022
Erin Allen
Realty87
(319) 551-0980
3 in this area
85 Total Sales
-
J
Seller's Agent in 2016
Jessica Haerther
IOWA REALTY
-
T
Seller Co-Listing Agent in 2016
Teresa Smalley
Realty87
(319) 270-2532
22 Total Sales
-
S
Seller's Agent in 2012
Sheryl And Tom Phelps
Realty87
Map
Source: Cedar Rapids Area Association of REALTORS®
MLS Number: 1106446
APN: 14101-07017-00000
- 143 40th St NE
- 3825 Hart Ct NE
- 609 37th St NE
- 638 36th St NE
- 331 36th St NE
- 3756 H Ave NE
- 0 C Ave NE
- 3514 Elm Ave SE
- 609 34th St NE
- 615 34th St NE
- 703 34th St NE
- 215 40th Street Dr SE Unit 301
- 215 40th Street Dr SE Unit 304
- 219 40th Street Dr SE Unit 205
- 1033 Clifton St NE
- 1011 Regent St NE
- 3218 C Ave NE
- 1051 35th St NE
- 120 32nd St NE
- 754 Gateway St NE
