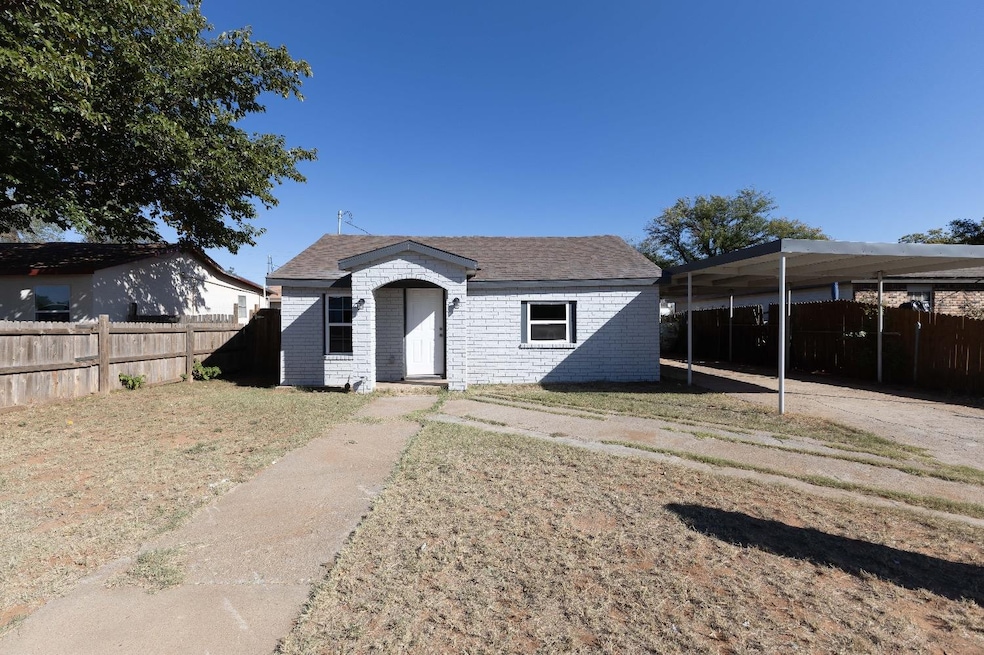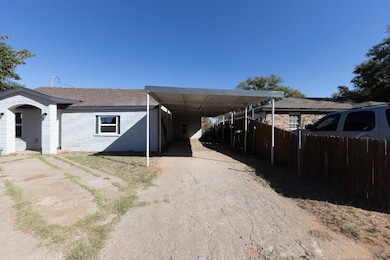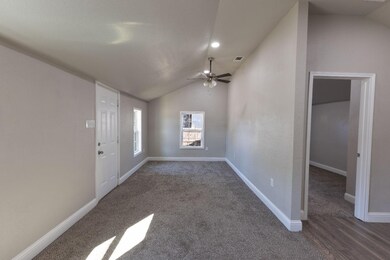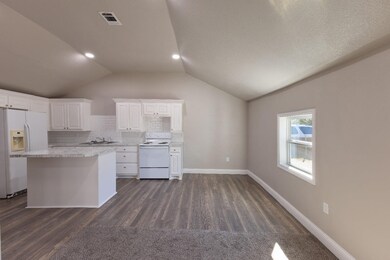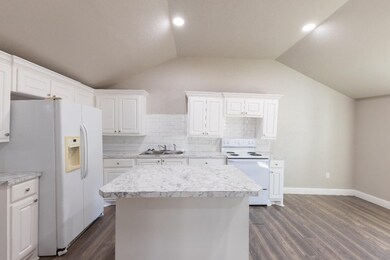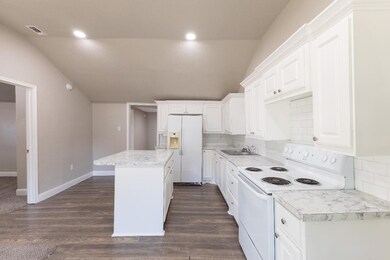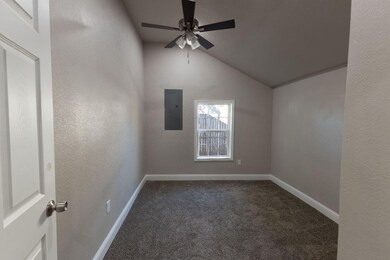506 40th St Lubbock, TX 79404
Harwell Neighborhood
3
Beds
2
Baths
1,414
Sq Ft
6,625
Sq Ft Lot
Highlights
- Fenced Yard
- Living Room
- Kitchen Island
- Walk-In Closet
- Storage
- 5-minute walk to Copper Rawlings Park
About This Home
Almost everything is newer in this recently remodeled 3 bed, 2 bath home!! Freshly painted brick on the exterior, newer windows throughout, HUGE kitchen with island, neutral paint colors with new flooring and tile. Newer HVAC. Huge master bedroom with large master bathroom. This one is move in ready.
Home Details
Home Type
- Single Family
Est. Annual Taxes
- $914
Year Built
- Built in 1933
Lot Details
- 6,625 Sq Ft Lot
- Fenced Yard
Home Design
- Brick Exterior Construction
- Slab Foundation
- Composition Roof
Interior Spaces
- 1,414 Sq Ft Home
- 1-Story Property
- Ceiling Fan
- Family Room
- Living Room
- Dining Room
- Storage
- Electric Dryer Hookup
- Utility Room
Kitchen
- Electric Cooktop
- Kitchen Island
Bedrooms and Bathrooms
- 3 Bedrooms
- Walk-In Closet
- 2 Full Bathrooms
Parking
- 1 Carport Space
- Driveway
Community Details
- No Pets Allowed
Listing and Financial Details
- 12 Month Lease Term
- Assessor Parcel Number R91076
Map
Source: Lubbock Association of REALTORS®
MLS Number: 202557572
APN: R91076
Nearby Homes
- 706 37th St Unit B
- 517 44th St
- 213 36th St Unit 1
- 521 45th St
- 1101 40th St
- 1201 36th St Unit A
- 1201 36th St Unit C
- 4702 Avenue C
- 1510 38th St
- 3102 Avenue N
- 815 52nd St
- 536 53rd St
- 1504 28th St Unit Rear
- 1504 28th St
- 1701 32nd St
- 1322 53rd St
- 1905 41st St Unit B
- 1905 36th St
- 1914 39th St
- 1909 45th St
