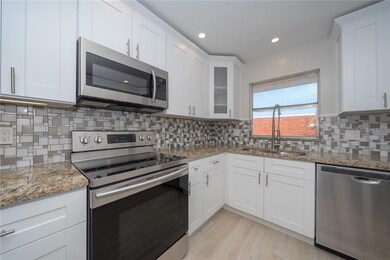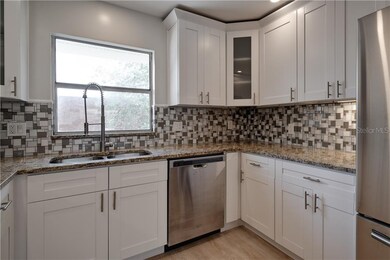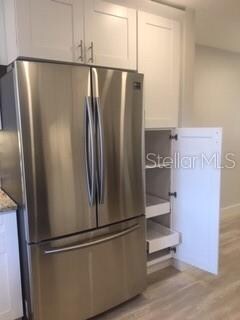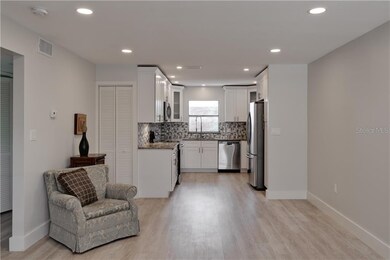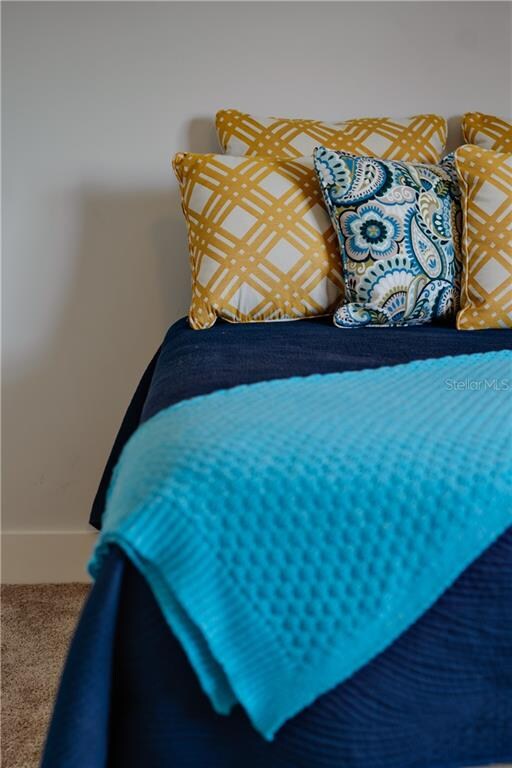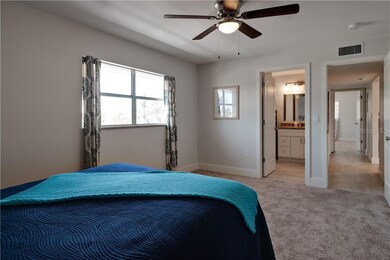
506 71st Ave Unit 7 Saint Pete Beach, FL 33706
Highlights
- End Unit
- Stone Countertops
- Central Heating and Cooling System
- Boca Ciega High School Rated A-
- Outdoor Grill
- Combination Dining and Living Room
About This Home
As of December 2019Bring your flip flops to this Beach Paradise Home! Just 2 blocks to the award winning, powdery sand, Upham beach. Beautifully updated 2 bedroom, 2 bath condo! New AC system, kitchen, new baths, new flooring, new LED recessed lighting and electric panel with wired smoke detectors. 2 full bathrooms - one an ensuite in the master. If you have been looking for the perfect condo with low condo fees this is it. It has the finishing touches in the style & quality you want! New drywall with low VOC paint throughout. New bath tub, tiled showers, new bath plumbing fixtures, vanity lights & fans plus all units have new storm doors. No need to hire a designer the custom kitchen is complete with new SS appliances, granite counters, soft close doors and drawers and pantry with rollout shelves! High speed Internet available, Assigned parking. Use it as a vacation retreat, a rental or make it your forever home. Near Historic Corey Ave Sunday market.
Last Agent to Sell the Property
LUXURY & BEACH REALTY INC License #3295039 Listed on: 09/11/2019

Property Details
Home Type
- Condominium
Est. Annual Taxes
- $3,602
Year Built
- Built in 1974
Lot Details
- End Unit
- North Facing Home
HOA Fees
- $252 Monthly HOA Fees
Parking
- Assigned Parking
Home Design
- Slab Foundation
- Membrane Roofing
- Block Exterior
- Stucco
Interior Spaces
- 1,010 Sq Ft Home
- 2-Story Property
- Ceiling Fan
- Combination Dining and Living Room
- Vinyl Flooring
Kitchen
- Range
- Recirculated Exhaust Fan
- Microwave
- Ice Maker
- Dishwasher
- Stone Countertops
- Disposal
Bedrooms and Bathrooms
- 2 Bedrooms
- 2 Full Bathrooms
Home Security
Eco-Friendly Details
- Smoke Free Home
- No or Low VOC Paint or Finish
- Non-Toxic Pest Control
Outdoor Features
- Outdoor Grill
Utilities
- Central Heating and Cooling System
- Thermostat
- Electric Water Heater
- High Speed Internet
- Phone Available
- Cable TV Available
Listing and Financial Details
- Home warranty included in the sale of the property
- Down Payment Assistance Available
- Visit Down Payment Resource Website
- Tax Block 01
- Assessor Parcel Number 36-31-15-02511-000-0070
Community Details
Overview
- Association fees include common area taxes, escrow reserves fund, insurance, maintenance structure, ground maintenance, maintenance repairs, pest control, sewer, trash, water
- Baltic Apts Condo Subdivision
- Rental Restrictions
Pet Policy
- No Pets Allowed
Security
- Fire and Smoke Detector
Ownership History
Purchase Details
Home Financials for this Owner
Home Financials are based on the most recent Mortgage that was taken out on this home.Purchase Details
Home Financials for this Owner
Home Financials are based on the most recent Mortgage that was taken out on this home.Purchase Details
Home Financials for this Owner
Home Financials are based on the most recent Mortgage that was taken out on this home.Purchase Details
Home Financials for this Owner
Home Financials are based on the most recent Mortgage that was taken out on this home.Similar Homes in the area
Home Values in the Area
Average Home Value in this Area
Purchase History
| Date | Type | Sale Price | Title Company |
|---|---|---|---|
| Warranty Deed | $234,000 | Compass Land & Ttl Of North | |
| Warranty Deed | $185,000 | Compass Land & Title Of Nort | |
| Deed | -- | -- | |
| Deed | -- | -- |
Mortgage History
| Date | Status | Loan Amount | Loan Type |
|---|---|---|---|
| Previous Owner | -- | No Value Available | |
| Previous Owner | -- | No Value Available |
Property History
| Date | Event | Price | Change | Sq Ft Price |
|---|---|---|---|---|
| 06/18/2025 06/18/25 | Price Changed | $362,500 | -0.7% | $359 / Sq Ft |
| 04/24/2025 04/24/25 | For Sale | $365,000 | 0.0% | $361 / Sq Ft |
| 03/28/2023 03/28/23 | Rented | $2,500 | -7.4% | -- |
| 02/24/2023 02/24/23 | Price Changed | $2,700 | -3.6% | $3 / Sq Ft |
| 01/12/2023 01/12/23 | Price Changed | $2,800 | -3.4% | $3 / Sq Ft |
| 12/30/2022 12/30/22 | For Rent | $2,900 | 0.0% | -- |
| 12/12/2019 12/12/19 | Sold | $234,000 | -4.1% | $232 / Sq Ft |
| 10/19/2019 10/19/19 | Pending | -- | -- | -- |
| 10/16/2019 10/16/19 | Price Changed | $244,000 | -2.4% | $242 / Sq Ft |
| 09/11/2019 09/11/19 | For Sale | $250,000 | +35.1% | $248 / Sq Ft |
| 11/02/2018 11/02/18 | Sold | $185,000 | +2.8% | $183 / Sq Ft |
| 10/19/2018 10/19/18 | Pending | -- | -- | -- |
| 10/16/2018 10/16/18 | For Sale | $179,900 | -- | $178 / Sq Ft |
Tax History Compared to Growth
Tax History
| Year | Tax Paid | Tax Assessment Tax Assessment Total Assessment is a certain percentage of the fair market value that is determined by local assessors to be the total taxable value of land and additions on the property. | Land | Improvement |
|---|---|---|---|---|
| 2024 | $2,850 | $220,279 | -- | -- |
| 2023 | $2,850 | $213,863 | $0 | $0 |
| 2022 | $2,781 | $207,634 | $0 | $0 |
| 2021 | $2,824 | $201,586 | $0 | $0 |
| 2020 | $2,813 | $198,803 | $0 | $0 |
| 2019 | $3,649 | $205,270 | $0 | $205,270 |
| 2018 | $3,603 | $202,881 | $0 | $0 |
| 2017 | $983 | $91,907 | $0 | $0 |
| 2016 | $966 | $90,017 | $0 | $0 |
| 2015 | $979 | $89,391 | $0 | $0 |
| 2014 | $872 | $88,682 | $0 | $0 |
Agents Affiliated with this Home
-
Barb Deggans

Seller's Agent in 2025
Barb Deggans
COLDWELL BANKER REALTY
(727) 642-8908
53 Total Sales
-
Susan Paxson

Seller's Agent in 2019
Susan Paxson
LUXURY & BEACH REALTY INC
(785) 806-2397
28 Total Sales
-
Margaret Stevens
M
Buyer's Agent in 2019
Margaret Stevens
COLDWELL BANKER REALTY
3 Total Sales
-
Denise Mohr McLean

Seller's Agent in 2018
Denise Mohr McLean
BEACH PARADISE HOMES REALTY LLC
(727) 687-2820
4 in this area
15 Total Sales
Map
Source: Stellar MLS
MLS Number: U8058534
APN: 36-31-15-02511-000-0070
- 510 70th Ave
- 600 71st Ave Unit 16
- 600 71st Ave Unit 18
- 601 71st Ave
- 503, 509, Cottage, L 69th Ave
- 7003 Sunset Way Unit 6
- 650 70th Ave
- 680 71st Ave Unit 9
- 680 71st Ave Unit 14
- 618 73rd Ave
- 412 73rd Ave
- 410 73rd Ave
- 7304 Coquina Way
- 7050 Sunset Way Unit 22
- 7050 Sunset Way Unit 26
- 6892 Gulf Winds Dr
- 6800 Sunset Way Unit 1708
- 6800 Sunset Way Unit 1003
- 6800 Sunset Way Unit 1006
- 505 67th Ave Unit 11

