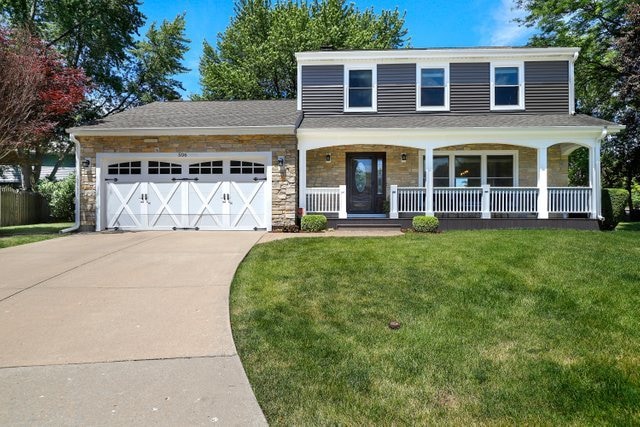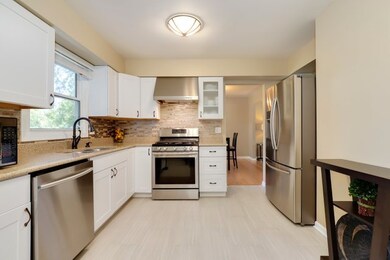
506 Astoria Ct Vernon Hills, IL 60061
Highlights
- Deck
- Recreation Room
- Wood Flooring
- Hawthorn Aspen Elementary School Rated A-
- Vaulted Ceiling
- Great Room
About This Home
As of August 2020A Contemporary house with a prime location and deep .25 acre lot makes this home second to none. Dazzling front porch is the envy of the neighborhood. Spacious interior over the past few years has been renovated top to bottom with the basement just recently completed in 2019. Newer stainless steel appliances with additional stainless steel fridge in the garage. Peaceful cul-de-sac location with professionally manicured green space and landscaping surrounding a wood deck for entertaining, relaxation and play. More highlights include a great room addition with vaulted ceilings, recently replaced vinyl siding, and an abundance of newer windows that capture the natural light throughout the day. Low cost of maintenance as everything is newer and maintained, including AC & furnace both under 5 years in age. Convenient central location with close proximity to parks, walking/bike paths, shopping, and dining.
Last Agent to Sell the Property
Alex Genser
Redfin Corporation License #475122414 Listed on: 06/25/2020
Home Details
Home Type
- Single Family
Est. Annual Taxes
- $12,377
Year Built | Renovated
- 1977 | 2015
Parking
- Attached Garage
- Garage Transmitter
- Garage Door Opener
- Parking Included in Price
- Garage Is Owned
Home Design
- Stone Siding
- Vinyl Siding
Interior Spaces
- Vaulted Ceiling
- Wood Burning Fireplace
- Attached Fireplace Door
- Entrance Foyer
- Great Room
- Dining Area
- Recreation Room
- Wood Flooring
- Finished Basement
- Basement Fills Entire Space Under The House
Kitchen
- Breakfast Bar
- Walk-In Pantry
- Oven or Range
- Range Hood
- Microwave
- Dishwasher
- Stainless Steel Appliances
- Disposal
Bedrooms and Bathrooms
- Primary Bathroom is a Full Bathroom
- European Shower
Laundry
- Dryer
- Washer
Outdoor Features
- Deck
- Porch
Utilities
- Forced Air Heating and Cooling System
- Heating System Uses Gas
- Lake Michigan Water
Additional Features
- Cul-De-Sac
- Property is near a bus stop
Listing and Financial Details
- Homeowner Tax Exemptions
Ownership History
Purchase Details
Home Financials for this Owner
Home Financials are based on the most recent Mortgage that was taken out on this home.Purchase Details
Home Financials for this Owner
Home Financials are based on the most recent Mortgage that was taken out on this home.Purchase Details
Purchase Details
Home Financials for this Owner
Home Financials are based on the most recent Mortgage that was taken out on this home.Similar Homes in the area
Home Values in the Area
Average Home Value in this Area
Purchase History
| Date | Type | Sale Price | Title Company |
|---|---|---|---|
| Warranty Deed | $395,000 | Chicago Title | |
| Special Warranty Deed | $315,500 | First American Title | |
| Sheriffs Deed | $409,471 | None Available | |
| Warranty Deed | $360,000 | -- |
Mortgage History
| Date | Status | Loan Amount | Loan Type |
|---|---|---|---|
| Open | $316,000 | New Conventional | |
| Previous Owner | $290,000 | Unknown | |
| Previous Owner | $322,000 | Fannie Mae Freddie Mac | |
| Previous Owner | $25,000 | Credit Line Revolving | |
| Previous Owner | $287,920 | Purchase Money Mortgage | |
| Previous Owner | $370,000 | Credit Line Revolving | |
| Previous Owner | $274,000 | Credit Line Revolving |
Property History
| Date | Event | Price | Change | Sq Ft Price |
|---|---|---|---|---|
| 08/07/2020 08/07/20 | Sold | $395,000 | +1.5% | $153 / Sq Ft |
| 06/27/2020 06/27/20 | Pending | -- | -- | -- |
| 06/25/2020 06/25/20 | For Sale | $389,000 | +23.3% | $150 / Sq Ft |
| 04/14/2015 04/14/15 | Sold | $315,500 | 0.0% | $145 / Sq Ft |
| 03/11/2015 03/11/15 | Pending | -- | -- | -- |
| 02/27/2015 02/27/15 | Off Market | $315,500 | -- | -- |
| 01/20/2015 01/20/15 | Price Changed | $314,900 | -1.6% | $145 / Sq Ft |
| 01/13/2015 01/13/15 | For Sale | $319,900 | +1.4% | $147 / Sq Ft |
| 11/24/2014 11/24/14 | Pending | -- | -- | -- |
| 11/18/2014 11/18/14 | Off Market | $315,500 | -- | -- |
| 10/20/2014 10/20/14 | Price Changed | $319,900 | -3.0% | $147 / Sq Ft |
| 09/19/2014 09/19/14 | Price Changed | $329,900 | -8.3% | $152 / Sq Ft |
| 08/19/2014 08/19/14 | For Sale | $359,900 | -- | $165 / Sq Ft |
Tax History Compared to Growth
Tax History
| Year | Tax Paid | Tax Assessment Tax Assessment Total Assessment is a certain percentage of the fair market value that is determined by local assessors to be the total taxable value of land and additions on the property. | Land | Improvement |
|---|---|---|---|---|
| 2024 | $12,377 | $149,200 | $31,602 | $117,598 |
| 2023 | $11,834 | $140,781 | $29,819 | $110,962 |
| 2022 | $11,834 | $133,557 | $28,289 | $105,268 |
| 2021 | $11,441 | $131,654 | $27,984 | $103,670 |
| 2020 | $11,547 | $135,274 | $28,079 | $107,195 |
| 2019 | $11,327 | $134,775 | $27,975 | $106,800 |
| 2018 | $10,375 | $125,405 | $27,650 | $97,755 |
| 2017 | $10,263 | $122,478 | $27,005 | $95,473 |
| 2016 | $9,951 | $117,282 | $25,859 | $91,423 |
| 2015 | $10,375 | $111,534 | $24,183 | $87,351 |
| 2014 | $10,469 | $108,854 | $25,973 | $82,881 |
| 2012 | $9,691 | $109,072 | $26,025 | $83,047 |
Agents Affiliated with this Home
-
A
Seller's Agent in 2020
Alex Genser
Redfin Corporation
-
George Rantz
G
Buyer's Agent in 2020
George Rantz
Executive Realty Group LLC
1 in this area
17 Total Sales
-
Teresa Ryan

Seller's Agent in 2015
Teresa Ryan
Century 21 Circle
(630) 253-7660
125 Total Sales
-
Andrew Pazzali
A
Seller Co-Listing Agent in 2015
Andrew Pazzali
Century 21 Circle
3 Total Sales
-
J
Buyer's Agent in 2015
Jorge Trujillo
RE/MAX
Map
Source: Midwest Real Estate Data (MRED)
MLS Number: MRD10750679
APN: 15-04-103-014
- 3 Warrington Rd
- 14 Edgewood Rd
- 227 Augusta Dr
- 114 Austin Ct
- 106 Asheville Ct
- 222 Annapolis Dr
- 215 Annapolis Dr
- 807 Hughes Place
- 823 Gladstone Dr
- 5 Keswick St
- 304 Appian Way
- 80 Commonwealth Ct Unit 2
- 315 Meadow Ct Unit 5903
- 350 Meadow Ct
- 366 Meadow Ct
- 412 Farmingdale Cir Unit 3202
- 29 Wildwood Ct Unit 32C
- 307 Plumwood Ln Unit 307
- 241 Sunset Ct
- 1431 Orleans Dr Unit 1431





