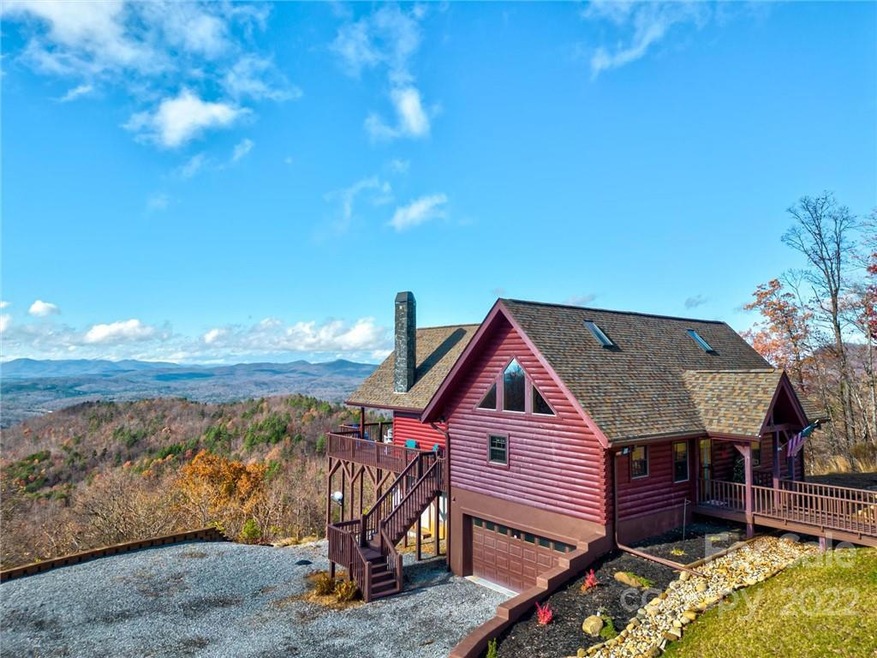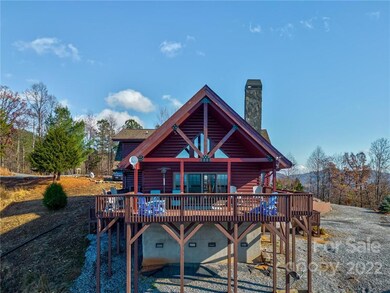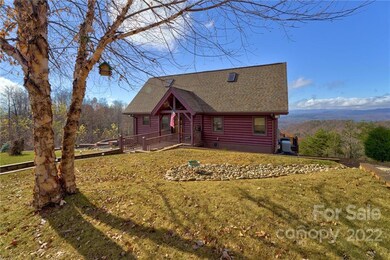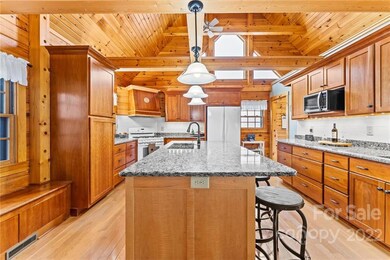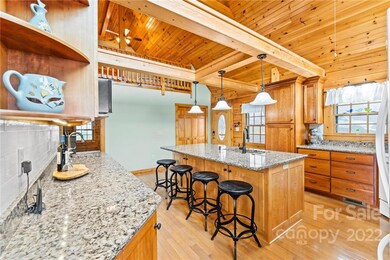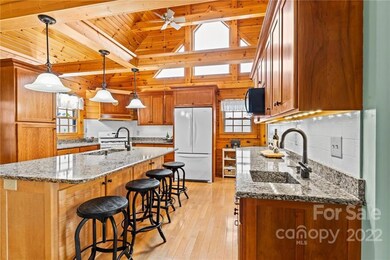
506 Big Rock Rd Unit 97 Bostic, NC 28018
Estimated Value: $556,000 - $673,000
Highlights
- Mountain View
- Wood Flooring
- Laundry Room
- Private Lot
- Wrap Around Porch
- Forced Air Heating System
About This Home
As of March 2023Breathtaking Views in all 4 seasons from this stunning ridgetop 2 bedroom/3.5 bath log cabin in Private 1100 acre Yellowtop Mountain Estates (STR's are allowed). Some of the best views between Charlotte & Asheville in the upscale & updated piece of paradise. Natural cherry and curly maple cabinets, quartz countertops, gas log fireplace, Ranni Tankless hot water heater, Generac Whole House Generator with Trane Hybrid HVAC. A double garage large enough for 2 SUV's and driveway parking for up to 10 vehicles. Main floor Primary bedroom includes ensuite w/spacious closets & new hardwood floors. Laundry on main level. Upstairs bedroom with full bath along with spacious loft, offers plenty of room for guests. Downstairs level features new LVP flooring in den (currently being used as 3rd bedroom) and full bath. This is the dream home for peace & quiet with long range mountain views. Look for attached video, 3rd bedroom is below grade & doesn't have a window.
Home Details
Home Type
- Single Family
Est. Annual Taxes
- $2,943
Year Built
- Built in 2008
Lot Details
- 1.22 Acre Lot
- Private Lot
- Paved or Partially Paved Lot
HOA Fees
- $30 Monthly HOA Fees
Parking
- 2 Car Garage
- Basement Garage
- 4 Open Parking Spaces
Home Design
- Cabin
- Log Siding
Interior Spaces
- 1.5-Story Property
- Gas Fireplace
- Great Room with Fireplace
- Mountain Views
Kitchen
- Convection Oven
- Gas Range
- Dishwasher
Flooring
- Wood
- Tile
Bedrooms and Bathrooms
Laundry
- Laundry Room
- Dryer
- Washer
Partially Finished Basement
- Basement Fills Entire Space Under The House
- Interior and Exterior Basement Entry
Outdoor Features
- Wrap Around Porch
Schools
- Sunshine Elementary School
- East Rutherford Middle School
- East Rutherford High School
Utilities
- Forced Air Heating System
- Heat Pump System
- Heating System Uses Natural Gas
- Power Generator
- Propane Water Heater
- Septic Tank
Community Details
- Gloria Dayton Association, Phone Number (704) 418-3871
- Yellowtop Mountain Estates Subdivision
- Mandatory home owners association
Listing and Financial Details
- Assessor Parcel Number 1654-61-5426
Ownership History
Purchase Details
Purchase Details
Home Financials for this Owner
Home Financials are based on the most recent Mortgage that was taken out on this home.Purchase Details
Purchase Details
Home Financials for this Owner
Home Financials are based on the most recent Mortgage that was taken out on this home.Similar Home in Bostic, NC
Home Values in the Area
Average Home Value in this Area
Purchase History
| Date | Buyer | Sale Price | Title Company |
|---|---|---|---|
| Crafty Properties 2 Llc | -- | None Listed On Document | |
| Ravenscraft Alex | $525,000 | -- | |
| Ditommaso Alfred J | $535,500 | None Available | |
| Stino Thomas E | $320,000 | None Available |
Mortgage History
| Date | Status | Borrower | Loan Amount |
|---|---|---|---|
| Previous Owner | Ravenscraft Jennifer | $420,000 | |
| Previous Owner | Ditommaso Brenda | $100,000 | |
| Previous Owner | Stino Thomas E | $100,000 | |
| Previous Owner | Stino Thomas E | $256,000 | |
| Previous Owner | Chambers Joel A | $219,065 | |
| Previous Owner | Chambers Joel A | $218,000 | |
| Previous Owner | Chambers Joel A | $220,000 |
Property History
| Date | Event | Price | Change | Sq Ft Price |
|---|---|---|---|---|
| 03/03/2023 03/03/23 | Sold | $525,000 | -5.4% | $218 / Sq Ft |
| 01/23/2023 01/23/23 | Price Changed | $555,000 | -3.5% | $230 / Sq Ft |
| 12/30/2022 12/30/22 | Price Changed | $575,000 | -2.4% | $238 / Sq Ft |
| 12/23/2022 12/23/22 | Price Changed | $589,000 | -1.7% | $244 / Sq Ft |
| 11/29/2022 11/29/22 | For Sale | $599,000 | -- | $248 / Sq Ft |
Tax History Compared to Growth
Tax History
| Year | Tax Paid | Tax Assessment Tax Assessment Total Assessment is a certain percentage of the fair market value that is determined by local assessors to be the total taxable value of land and additions on the property. | Land | Improvement |
|---|---|---|---|---|
| 2024 | $2,943 | $485,000 | $46,500 | $438,500 |
| 2023 | $2,388 | $485,000 | $46,500 | $438,500 |
| 2022 | $2,388 | $324,600 | $46,500 | $278,100 |
| 2021 | $2,042 | $321,700 | $46,500 | $275,200 |
| 2020 | $2,014 | $321,700 | $46,500 | $275,200 |
| 2019 | $2,006 | $321,700 | $46,500 | $275,200 |
| 2018 | $1,937 | $308,200 | $54,200 | $254,000 |
| 2016 | $2,299 | $308,200 | $54,200 | $254,000 |
| 2013 | -- | $297,200 | $54,200 | $243,000 |
Agents Affiliated with this Home
-
Byron Bailey

Seller's Agent in 2023
Byron Bailey
GreyBeard Realty
(828) 713-8966
3 in this area
96 Total Sales
-
N
Buyer's Agent in 2023
Non Member
NC_CanopyMLS
Map
Source: Canopy MLS (Canopy Realtor® Association)
MLS Number: 3925596
APN: 1636757
- 133 Saratoga Dr
- 146 Saratoga Dr
- 121 Arbra Mountain Way
- 728 Arbra Mountain Way
- 0 Arbra Mountain Way Unit CAR4224453
- 0 Arbra Mountain Way Unit CAR4133828
- 0 Brighton Unit CAR4173697
- 0 Brighton Unit 224 CAR4041296
- 169 E Gorge Dr Unit 63
- 0 Autumn Ln Unit 268
- Lot 00 Brighton Dr
- 000 Brighton Dr
- 282 Reagan Ln
- 79 Longview Trail
- 00 Luckadoo Mountain Rd
- 241 Mountain Lookout Dr
- 27 Mountain Lookout Dr Unit 27
- 5509 Us 64 Hwy
- 146 S Branch Dr
- 00 Us 64 Hwy
- 506 Big Rock Rd
- 506 Big Rock Rd Unit 97
- 548 Big Rock Rd
- 564 Big Rock Rd
- Lot 105/110 Big Rock Rd
- Lot 92 Big Rock Rd
- 582 Big Rock Rd
- 207 Side Rd
- 00 Side Dr
- 755 Arbra Mountain Way
- 232 Side Rd Unit 207
- 233 Side Dr
- 233 Side Dr
- 0 Dennis Ridge Unit 198
- 319 Big Rock Rd
- 951 Big Rock Rd
- 703 Big Rock Rd
- 206 Dennis Ridge
- 285 Big Rock Rd
- 131 Saranac Dr
