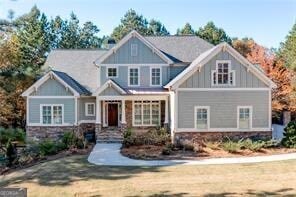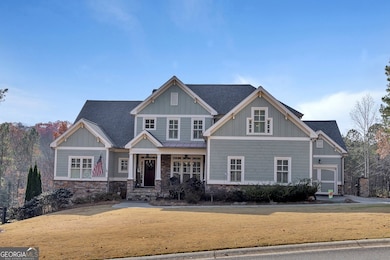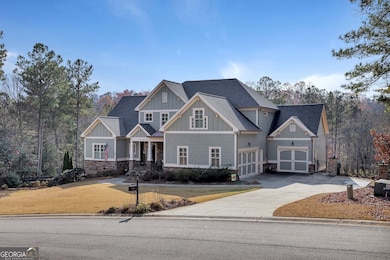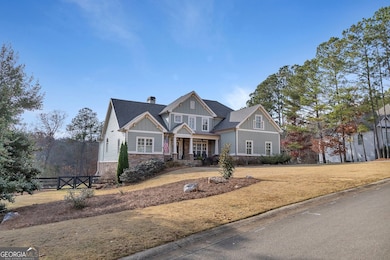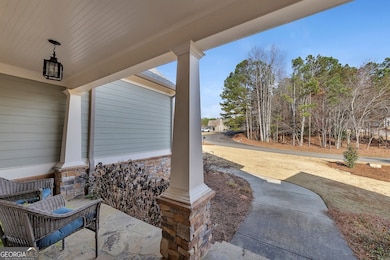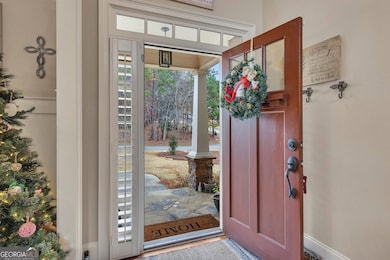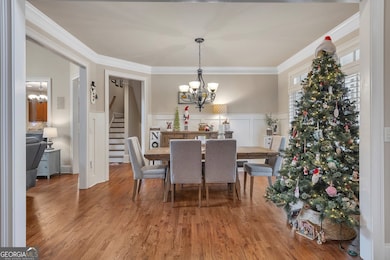506 Black Horse Cir Canton, GA 30114
Estimated payment $4,640/month
Highlights
- In Ground Pool
- Dining Room Seats More Than Twelve
- Deck
- Craftsman Architecture
- Clubhouse
- Private Lot
About This Home
Welcome to this stunning five-bedroom, four-bathroom home that perfectly balances comfort and entertainment on nearly an acre of beautifully maintained property. This nearly 3,100 square foot residence offers the convenience of both a primary bedroom and secondary bedroom on the main level, making single-floor living a reality. The heart of this home features a chef's kitchen designed for culinary adventures, while the spacious living areas flow seamlessly throughout. Step outside to discover your personal retreat, complete with a brand-new $120,000 saltwater pool that transforms the fully fenced backyard into a resort-like oasis. The covered deck showcases an outdoor fireplace, creating the perfect spot for evening gatherings under the stars. The unfinished terrace level of over 2000 sq. ft. presents endless possibilities for customization, whether you envision a home theater, game room, or additional living space. Practical features include a three-car garage, multi-zone irrigation system, and radon system for peace of mind. Recent updates include a new air conditioning unit, roof replacement within the last five years, and quality carpeting installed approximately three years ago. Located in a desirable Canton neighborhood, this property offers easy access to Clayton Elementary School, Weatherby Park, and convenient shopping at Publix Super Market. The combination of luxury amenities, thoughtful updates, and prime location creates an exceptional opportunity for discerning buyers seeking both relaxation and entertainment in their next home. This property represents the perfect blend of indoor comfort and outdoor paradise. **This home is eligible for exclusive buyer incentives when you choose to finance with our preferred lender. Lender info is in the private remarks. Ask your Realtor to obtain contact information. Benefit from options like a substantial lender credit or a special rate buydown, enhancing your purchasing power. Our preferred lender offers fast approval processes and a reputation for exceptional service, making your home buying experience smoother and more rewarding.
Home Details
Home Type
- Single Family
Est. Annual Taxes
- $6,736
Year Built
- Built in 2007
Lot Details
- 0.92 Acre Lot
- Back Yard Fenced
- Private Lot
- Level Lot
- Sprinkler System
HOA Fees
- $100 Monthly HOA Fees
Home Design
- Craftsman Architecture
- Traditional Architecture
- Block Foundation
- Composition Roof
- Concrete Siding
Interior Spaces
- 3-Story Property
- Bookcases
- High Ceiling
- Gas Log Fireplace
- Fireplace Features Masonry
- Double Pane Windows
- Two Story Entrance Foyer
- Living Room with Fireplace
- 2 Fireplaces
- Dining Room Seats More Than Twelve
- Formal Dining Room
- Pull Down Stairs to Attic
Kitchen
- Breakfast Area or Nook
- Walk-In Pantry
- Double Oven
- Cooktop
- Dishwasher
- Kitchen Island
- Solid Surface Countertops
- Disposal
Flooring
- Wood
- Carpet
- Tile
Bedrooms and Bathrooms
- 5 Bedrooms | 2 Main Level Bedrooms
- Primary Bedroom on Main
- Walk-In Closet
- Double Vanity
- Soaking Tub
- Separate Shower
Laundry
- Laundry Room
- Laundry on upper level
Unfinished Basement
- Basement Fills Entire Space Under The House
- Exterior Basement Entry
- Stubbed For A Bathroom
- Natural lighting in basement
Home Security
- Carbon Monoxide Detectors
- Fire and Smoke Detector
Parking
- 3 Car Garage
- Parking Accessed On Kitchen Level
- Side or Rear Entrance to Parking
- Garage Door Opener
Outdoor Features
- In Ground Pool
- Deck
- Outdoor Fireplace
Schools
- Clayton Elementary School
- Teasley Middle School
- Cherokee High School
Utilities
- Central Air
- Heating System Uses Natural Gas
- Gas Water Heater
- Septic Tank
- High Speed Internet
- Phone Available
- Cable TV Available
Community Details
Overview
- Association fees include ground maintenance, swimming
- Little Bear Subdivision
Amenities
- Clubhouse
Recreation
- Community Playground
- Community Pool
Map
Home Values in the Area
Average Home Value in this Area
Tax History
| Year | Tax Paid | Tax Assessment Tax Assessment Total Assessment is a certain percentage of the fair market value that is determined by local assessors to be the total taxable value of land and additions on the property. | Land | Improvement |
|---|---|---|---|---|
| 2025 | $6,766 | $281,480 | $56,000 | $225,480 |
| 2024 | $6,679 | $275,400 | $56,000 | $219,400 |
| 2023 | $5,579 | $247,520 | $46,000 | $201,520 |
| 2022 | $5,071 | $199,920 | $36,000 | $163,920 |
| 2021 | $4,705 | $174,800 | $20,800 | $154,000 |
| 2020 | $4,378 | $160,520 | $20,800 | $139,720 |
| 2019 | $4,261 | $155,520 | $20,800 | $134,720 |
| 2018 | $4,014 | $143,880 | $20,800 | $123,080 |
| 2017 | $3,717 | $343,400 | $20,800 | $116,560 |
| 2016 | $3,717 | $319,200 | $26,000 | $101,680 |
| 2015 | $3,754 | $319,200 | $26,000 | $101,680 |
| 2014 | $3,761 | $319,200 | $26,000 | $101,680 |
Property History
| Date | Event | Price | List to Sale | Price per Sq Ft | Prior Sale |
|---|---|---|---|---|---|
| 11/20/2025 11/20/25 | For Sale | $755,000 | +25.8% | $245 / Sq Ft | |
| 12/21/2021 12/21/21 | Sold | $600,000 | +4.3% | $195 / Sq Ft | View Prior Sale |
| 11/12/2021 11/12/21 | For Sale | $575,000 | -- | $187 / Sq Ft |
Purchase History
| Date | Type | Sale Price | Title Company |
|---|---|---|---|
| Warranty Deed | -- | -- | |
| Warranty Deed | $600,000 | -- | |
| Warranty Deed | -- | -- | |
| Warranty Deed | $310,000 | -- | |
| Receivers Deed | -- | -- | |
| Foreclosure Deed | $434,891 | -- |
Mortgage History
| Date | Status | Loan Amount | Loan Type |
|---|---|---|---|
| Previous Owner | $248,000 | New Conventional |
Source: Georgia MLS
MLS Number: 10646792
APN: 14N14A-00000-063-000
- 535 Black Horse Cir
- 533 Black Horse Cir
- 520 Black Horse Cir
- 608 Red Leaf Way
- 1393 Worley Rd
- 261 Clayton Trail
- 204 A Donald Rd
- 341 Denali Butte Terrace
- 3869 Lower Burris Rd
- 617 Valdosta Dr
- 106 Shalea Ln
- 3509 Lower Bethany Rd
- 300 Towne Overlook Cir
- 751 Midway Crossing
- 384 Tippens
- 516 Appalachian Place
- 236 Augusta Walk
- 804 Commerce Trail
- 170 Greenbrier Way
- 866 Calvin Park Dr
- 834 Calvin Park Dr
- 830 Calvin Park Dr
- 215 Pinecone Ln
- 410 After Glow Summit
- 937 Sublime Trail
- 931 Sublime Trail
- 1114 Winding Branch Dr
- 1114 Winding Br Dr
- 203 Sage Dr
- 702 Flag St
- 398 Sailors Way Unit Dallas
- 398 Sailors Way Unit Austin B Flex
- 398 Sailors Way Unit Austin Flex
- 398 Sailors Way
- 100 Legends Dr
- 455 Summit View Ct
- 30 Laurel Canyon Village Cir
