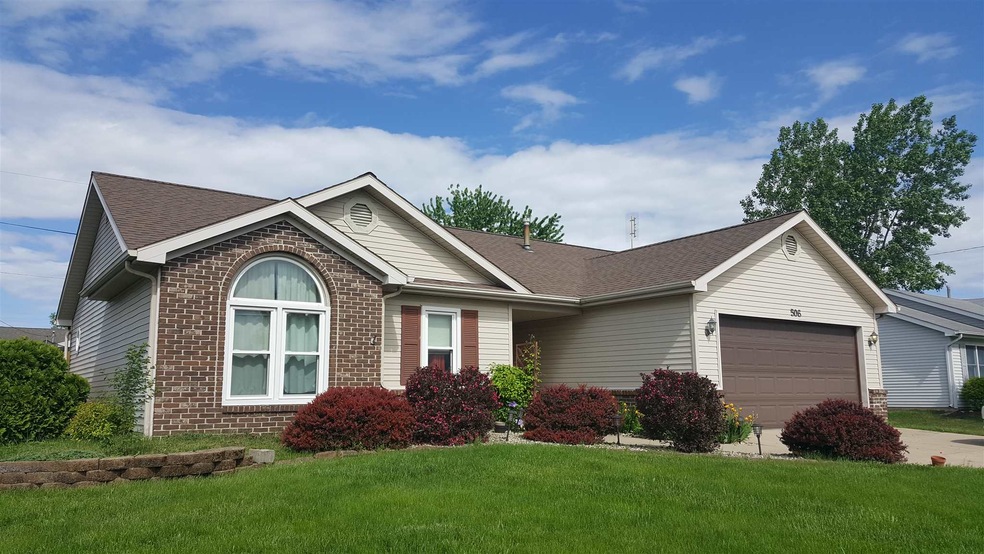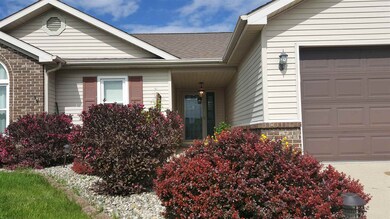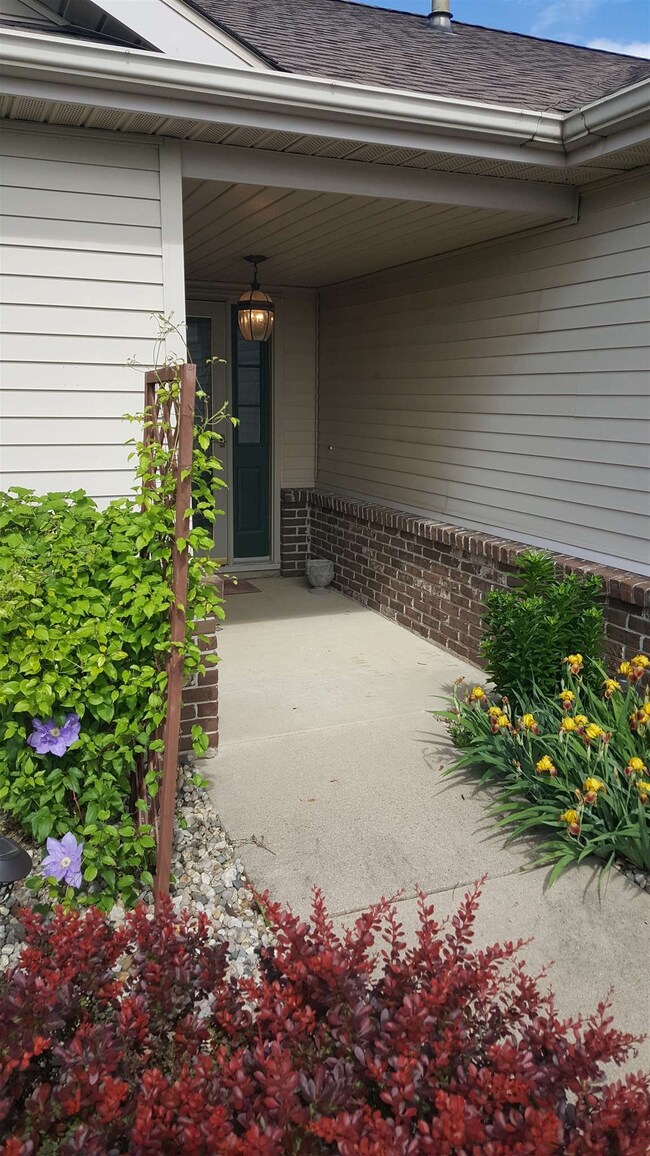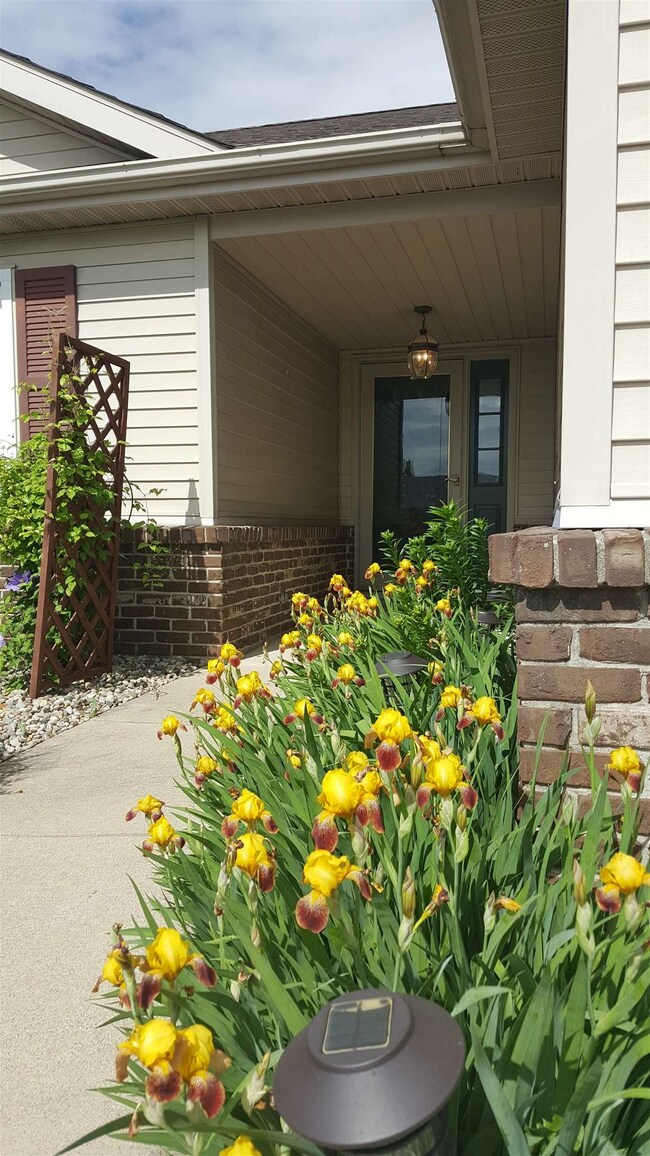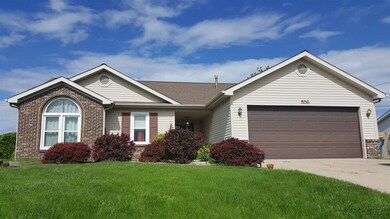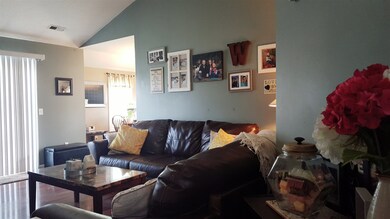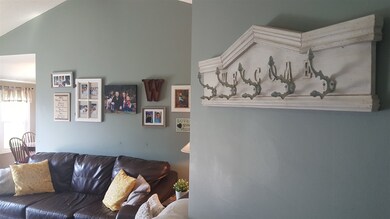
506 Brenden Way Ossian, IN 46777
Highlights
- Primary Bedroom Suite
- Cathedral Ceiling
- Walk-In Closet
- Ranch Style House
- 2 Car Attached Garage
- Forced Air Heating and Cooling System
About This Home
As of July 2019Don't miss on this adorable Vaulted Ranch in Sandalwood. The Great Room features lofty ceilings, laminate flooring, and a wood burning Fireplace. A Galley Kitchen provides easy access to both the Garage & Backyard and features updated cabinetry, a Breakfast Area, Pantry & Laundry Closet. Tasteful paint colors & trendy decor are spread throughout the Home. Step out back and enjoy the 17 x 13 Deck and large backyard wrapped in New Privacy Fencing. Two spacious Guestrooms - one with vaulted ceilings & an arch top window - flank a Full Bath. The Master-en-Suite is just across the hall and features a 2nd Full Bath, Walk-in Closet, and more than enough room for a King Bedroom Set. A NEW Roof (2yrs), NEW warrantied Windows, and a freshly re-graded & re-seeded lawn just are a few of the most recent updates. The current owners have loved, cared for, and now finally outgrown this gem. Schedule your tour Today! ***Eligible for USDA 0% [ZERO] Down Financing***Multiple Offers have been received. Please submit all Highest & Best offers by 3PM on 6/5.
Home Details
Home Type
- Single Family
Est. Annual Taxes
- $383
Year Built
- Built in 1993
Lot Details
- 9,583 Sq Ft Lot
- Lot Dimensions are 80 x 120
- Rural Setting
- Property is Fully Fenced
- Privacy Fence
- Wood Fence
- Level Lot
Parking
- 2 Car Attached Garage
- Driveway
- Off-Street Parking
Home Design
- Ranch Style House
- Brick Exterior Construction
- Slab Foundation
- Asphalt Roof
- Vinyl Construction Material
Interior Spaces
- 1,174 Sq Ft Home
- Cathedral Ceiling
- Ceiling Fan
- Living Room with Fireplace
Bedrooms and Bathrooms
- 3 Bedrooms
- Primary Bedroom Suite
- Walk-In Closet
- 2 Full Bathrooms
Schools
- Ossian Elementary School
- Norwell Middle School
- Norwell High School
Utilities
- Forced Air Heating and Cooling System
- Heating System Uses Gas
Community Details
- Sandalwood Subdivision
Listing and Financial Details
- Assessor Parcel Number 90-02-16-501-167.000-009
Ownership History
Purchase Details
Home Financials for this Owner
Home Financials are based on the most recent Mortgage that was taken out on this home.Purchase Details
Home Financials for this Owner
Home Financials are based on the most recent Mortgage that was taken out on this home.Purchase Details
Home Financials for this Owner
Home Financials are based on the most recent Mortgage that was taken out on this home.Purchase Details
Home Financials for this Owner
Home Financials are based on the most recent Mortgage that was taken out on this home.Purchase Details
Purchase Details
Similar Homes in Ossian, IN
Home Values in the Area
Average Home Value in this Area
Purchase History
| Date | Type | Sale Price | Title Company |
|---|---|---|---|
| Warranty Deed | $125,000 | Fidelity National Title | |
| Corporate Deed | $84,500 | -- | |
| Special Warranty Deed | -- | None Available | |
| Sheriffs Deed | $70,000 | None Available | |
| Sheriffs Deed | $70,000 | -- | |
| Warranty Deed | $89,900 | -- |
Mortgage History
| Date | Status | Loan Amount | Loan Type |
|---|---|---|---|
| Open | $127,777 | VA | |
| Closed | $129,125 | VA | |
| Closed | $129,125 | VA | |
| Previous Owner | $88,369 | FHA | |
| Previous Owner | $81,200 | VA | |
| Previous Owner | $86,300 | VA |
Property History
| Date | Event | Price | Change | Sq Ft Price |
|---|---|---|---|---|
| 07/19/2019 07/19/19 | Sold | $125,000 | +4.3% | $106 / Sq Ft |
| 06/05/2019 06/05/19 | Pending | -- | -- | -- |
| 06/03/2019 06/03/19 | For Sale | $119,900 | +33.2% | $102 / Sq Ft |
| 05/20/2013 05/20/13 | Sold | $90,000 | +9.1% | $77 / Sq Ft |
| 04/16/2013 04/16/13 | Pending | -- | -- | -- |
| 03/27/2013 03/27/13 | For Sale | $82,500 | -- | $70 / Sq Ft |
Tax History Compared to Growth
Tax History
| Year | Tax Paid | Tax Assessment Tax Assessment Total Assessment is a certain percentage of the fair market value that is determined by local assessors to be the total taxable value of land and additions on the property. | Land | Improvement |
|---|---|---|---|---|
| 2024 | $365 | $181,800 | $31,500 | $150,300 |
| 2023 | $358 | $166,700 | $29,900 | $136,800 |
| 2022 | $351 | $154,000 | $19,200 | $134,800 |
| 2021 | $344 | $123,400 | $19,200 | $104,200 |
| 2020 | $338 | $116,700 | $19,200 | $97,500 |
| 2019 | $350 | $112,100 | $19,200 | $92,900 |
| 2018 | $383 | $97,400 | $13,200 | $84,200 |
| 2017 | $304 | $95,700 | $13,200 | $82,500 |
| 2016 | $301 | $94,600 | $13,000 | $81,600 |
| 2014 | $261 | $88,400 | $12,900 | $75,500 |
| 2013 | -- | $86,300 | $12,600 | $73,700 |
Agents Affiliated with this Home
-
Ian Barnhart

Seller's Agent in 2019
Ian Barnhart
Coldwell Banker Real Estate Gr
(260) 760-1480
3 in this area
195 Total Sales
-
Cindy Griffin-Malone

Buyer's Agent in 2019
Cindy Griffin-Malone
Coldwell Banker Real Estate Gr
(260) 348-7500
69 Total Sales
-
Joshua Vida

Seller's Agent in 2013
Joshua Vida
Paradigm Realty Solutions
(574) 626-8432
765 Total Sales
-
P
Buyer's Agent in 2013
Paul DeFrain
Steffen Group
Map
Source: Indiana Regional MLS
MLS Number: 201922548
APN: 90-02-16-501-167.000-009
- 420 Beechwood Dr
- 215 Ironwood Ln
- 208 N Jefferson St
- TBD 850 N
- 1609 Diane Dr
- 708 N Metts St
- TBD N State Road 1
- TBD E 900 N
- 404 Ridge Ct
- 410 Piper Ct
- 406 Piper Ct
- 519 Aviation Dr
- 10221 N State Road 1
- 3703 E 1000 N
- 6936 N State Road 1
- 4524 E 800 N
- 6897 N State Road 1
- 6378 N 100 E
- 6474 N 75 E
- 6880 N Meridian Rd
