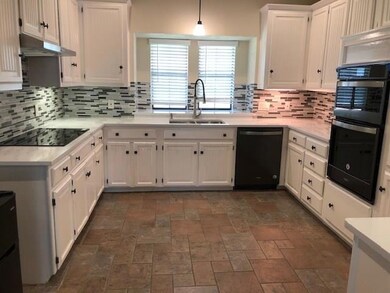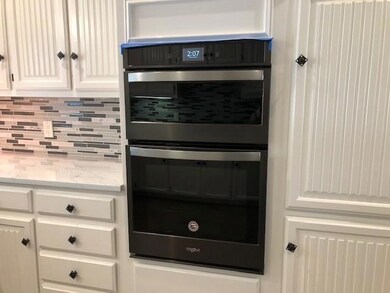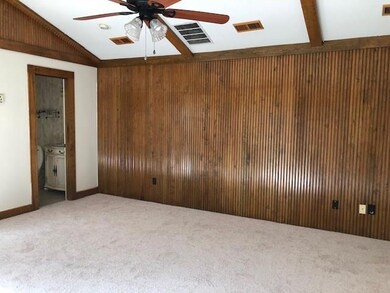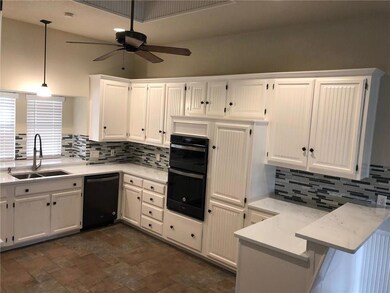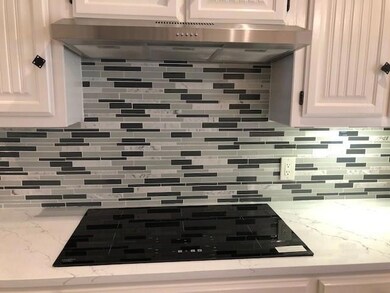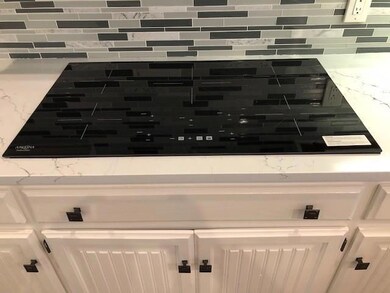
506 Cashmere Dr Garland, TX 75041
Southgate NeighborhoodHighlights
- Rooftop Deck
- Vaulted Ceiling
- Wood Flooring
- Dual Staircase
- Traditional Architecture
- Private Yard
About This Home
As of August 2019A number of renovations set this Garland home ahead of the pack. Move in and enjoy the top of the line modern kitchen with new technology. You can start cooking foods with built-in black stainless steel wall oven & microwave using your smartphone or tablet (Wi-Fi required). Then you will find the over sized 36 in. cooktop with cookware sensors that prevent empty burners from heating up by accident and a child lock safety feature. The quartz countertop with tile backsplash and custom cabinets together make the kitchen so elegant. The main master suite comes with jet tub, separate shower, and walk-in closet. Home comes with fresh interior-exterior paint and new carpet, new water heater and covered patio. Go-show.
Last Agent to Sell the Property
Texas Home Realty & Mortgage License #0490454 Listed on: 11/04/2018
Home Details
Home Type
- Single Family
Est. Annual Taxes
- $9,283
Year Built
- Built in 1983
Lot Details
- 0.33 Acre Lot
- Partially Fenced Property
- Wood Fence
- Interior Lot
- Few Trees
- Private Yard
Parking
- 2 Car Attached Garage
- 2 Carport Spaces
- Oversized Parking
- Rear-Facing Garage
- Garage Door Opener
Home Design
- Traditional Architecture
- Brick Exterior Construction
- Slab Foundation
- Composition Roof
Interior Spaces
- 3,125 Sq Ft Home
- 2-Story Property
- Wet Bar
- Dual Staircase
- Paneling
- Vaulted Ceiling
- Decorative Lighting
- Wood Burning Fireplace
- Gas Log Fireplace
- Brick Fireplace
- Bay Window
Kitchen
- Electric Oven
- Electric Cooktop
- Microwave
- Plumbed For Ice Maker
- Dishwasher
- Disposal
Flooring
- Wood
- Carpet
- Ceramic Tile
Bedrooms and Bathrooms
- 4 Bedrooms
Laundry
- Full Size Washer or Dryer
- Washer and Gas Dryer Hookup
Outdoor Features
- Rooftop Deck
- Covered patio or porch
- Outdoor Storage
- Rain Gutters
Schools
- Choice Of Elementary And Middle School
- Choice Of High School
Utilities
- Central Heating and Cooling System
- Heating System Uses Natural Gas
- Cable TV Available
Community Details
- Linda Heights Terrace Subdivision
Listing and Financial Details
- Legal Lot and Block 4 / 7
- Assessor Parcel Number 26312500070040300
- $6,419 per year unexempt tax
Ownership History
Purchase Details
Purchase Details
Home Financials for this Owner
Home Financials are based on the most recent Mortgage that was taken out on this home.Purchase Details
Home Financials for this Owner
Home Financials are based on the most recent Mortgage that was taken out on this home.Purchase Details
Purchase Details
Home Financials for this Owner
Home Financials are based on the most recent Mortgage that was taken out on this home.Purchase Details
Home Financials for this Owner
Home Financials are based on the most recent Mortgage that was taken out on this home.Purchase Details
Home Financials for this Owner
Home Financials are based on the most recent Mortgage that was taken out on this home.Similar Homes in Garland, TX
Home Values in the Area
Average Home Value in this Area
Purchase History
| Date | Type | Sale Price | Title Company |
|---|---|---|---|
| Special Warranty Deed | -- | None Available | |
| Warranty Deed | -- | Stewart Title | |
| Special Warranty Deed | -- | None Available | |
| Trustee Deed | $206,000 | None Available | |
| Interfamily Deed Transfer | -- | None Available | |
| Vendors Lien | -- | Ctic | |
| Vendors Lien | -- | -- |
Mortgage History
| Date | Status | Loan Amount | Loan Type |
|---|---|---|---|
| Previous Owner | $2,768,100 | Commercial | |
| Previous Owner | $185,400 | Unknown | |
| Previous Owner | $185,400 | Purchase Money Mortgage | |
| Previous Owner | $181,600 | Stand Alone First | |
| Previous Owner | $164,000 | Unknown | |
| Previous Owner | $160,000 | No Value Available |
Property History
| Date | Event | Price | Change | Sq Ft Price |
|---|---|---|---|---|
| 06/27/2025 06/27/25 | Price Changed | $470,400 | -1.6% | $151 / Sq Ft |
| 05/28/2025 05/28/25 | For Sale | $477,900 | 0.0% | $153 / Sq Ft |
| 01/19/2023 01/19/23 | Rented | $2,845 | 0.0% | -- |
| 01/12/2023 01/12/23 | Under Contract | -- | -- | -- |
| 01/06/2023 01/06/23 | Price Changed | $2,845 | -9.3% | $1 / Sq Ft |
| 12/09/2022 12/09/22 | For Rent | $3,135 | 0.0% | -- |
| 10/11/2022 10/11/22 | Off Market | $3,135 | -- | -- |
| 08/09/2019 08/09/19 | Sold | -- | -- | -- |
| 07/28/2019 07/28/19 | Pending | -- | -- | -- |
| 11/04/2018 11/04/18 | For Sale | $359,000 | +74.2% | $115 / Sq Ft |
| 03/30/2018 03/30/18 | Sold | -- | -- | -- |
| 03/14/2018 03/14/18 | Pending | -- | -- | -- |
| 02/22/2018 02/22/18 | For Sale | $206,131 | -- | $66 / Sq Ft |
Tax History Compared to Growth
Tax History
| Year | Tax Paid | Tax Assessment Tax Assessment Total Assessment is a certain percentage of the fair market value that is determined by local assessors to be the total taxable value of land and additions on the property. | Land | Improvement |
|---|---|---|---|---|
| 2024 | $9,283 | $409,210 | $55,000 | $354,210 |
| 2023 | $9,283 | $340,230 | $55,000 | $285,230 |
| 2022 | $8,366 | $340,230 | $55,000 | $285,230 |
| 2021 | $8,126 | $309,000 | $45,000 | $264,000 |
| 2020 | $8,011 | $300,530 | $45,000 | $255,530 |
| 2019 | $6,419 | $227,520 | $45,000 | $182,520 |
| 2018 | $6,419 | $227,520 | $45,000 | $182,520 |
| 2017 | $7,107 | $252,090 | $34,000 | $218,090 |
| 2016 | $5,639 | $200,010 | $34,000 | $166,010 |
| 2015 | $3,806 | $178,850 | $34,000 | $144,850 |
| 2014 | $3,806 | $164,200 | $34,000 | $130,200 |
Agents Affiliated with this Home
-
Art Acosta

Seller's Agent in 2025
Art Acosta
The Associates Realty Group
(909) 917-6091
128 Total Sales
-
Darla Gray

Seller's Agent in 2023
Darla Gray
Coldwell Banker Realty
(214) 907-9179
40 Total Sales
-
Tam Luong
T
Seller's Agent in 2019
Tam Luong
Texas Home Realty & Mortgage
(469) 258-1788
10 Total Sales
-
Andy Daniel
A
Buyer's Agent in 2019
Andy Daniel
EXP REALTY
(972) 786-3613
64 Total Sales
-
Julie Dailey
J
Seller's Agent in 2018
Julie Dailey
Exclusive Realty Group
(214) 232-9748
34 Total Sales
Map
Source: North Texas Real Estate Information Systems (NTREIS)
MLS Number: 13966991
APN: 26312500070040300
- 407 Arborview Dr
- 406 Arborview Dr
- 405 Valley Park Dr
- 536 Valley Park Dr
- 376 Valley Park Dr
- 613 Carroll Dr
- 601 Meadowcreek Ln
- 114 W Woodbury Dr
- 809 Gregory St
- 721 Branch Dr
- 733 Branch Dr
- 4302 Ashville Dr
- 1007 Carroll Dr
- 425 Rollingridge Ln
- 3314 Ridgedale Dr
- 409 Brookview Dr
- 3221 S Glenbrook Dr
- 1202 Carroll Dr
- 3812 Duck Creek Dr
- 711 Ticonderoga Dr

