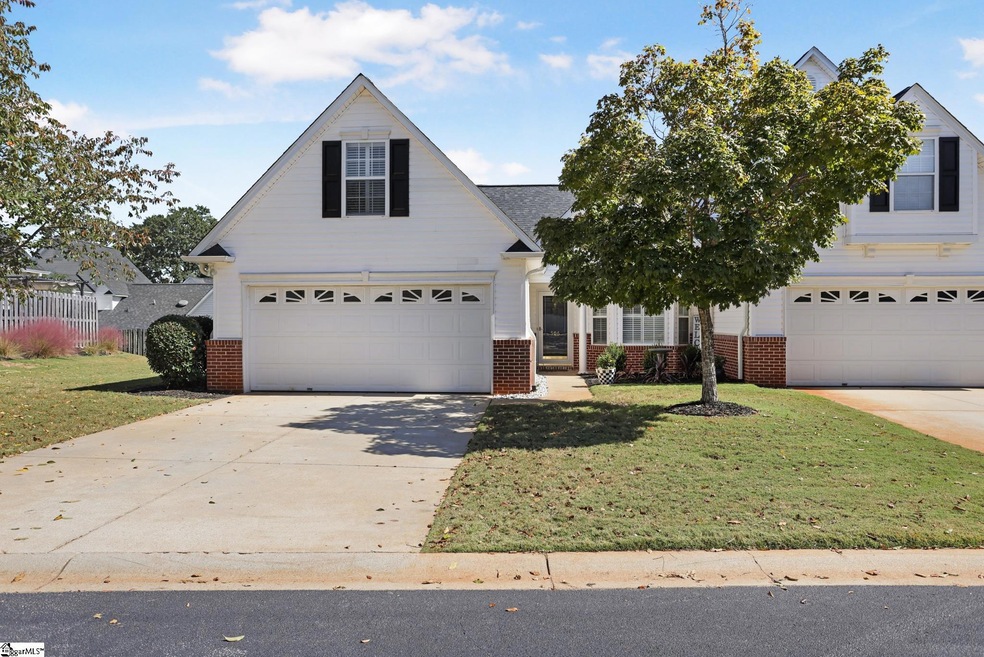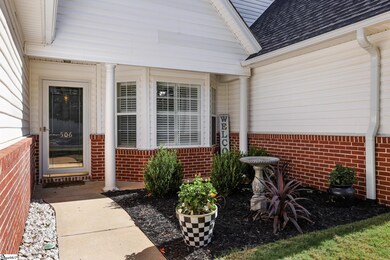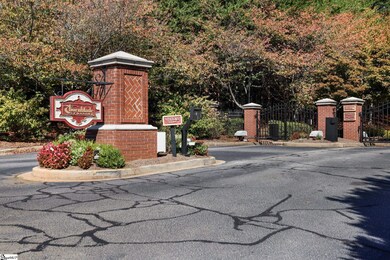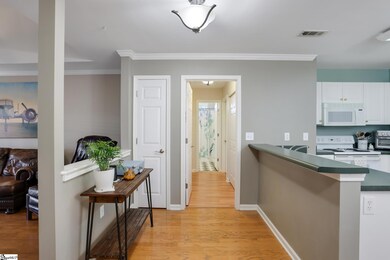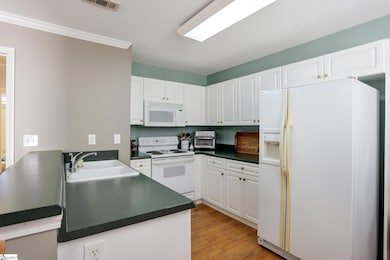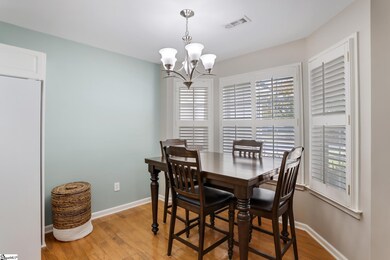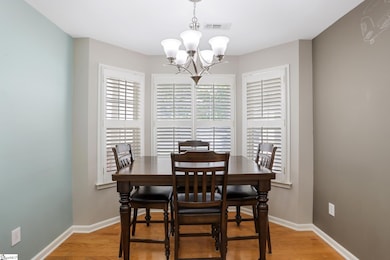
Estimated Value: $223,000 - $294,000
Highlights
- Open Floorplan
- Traditional Architecture
- Main Floor Primary Bedroom
- Buena Vista Elementary School Rated A
- Wood Flooring
- Bonus Room
About This Home
As of November 2022Maintenance free living at its best in beautiful gated community just minutes to Pelham Road, I85, GSP and several restaurants/shopping areas! All yard work is taken care of by the HOA so you can enjoy your free time! One level home with a bonus room upstairs which can be used as a 3rd bedroom, a den, an office or a workout room. The all white Kitchen includes lots of cabinets with attached eat-in area complete with beautiful plantation shutters on the bay window. You’ll love how the kitchen and living room are so spacious and open, with lots of natural light. New laminate flooring just installed in the hallway and master bedroom. Enter the master bedroom complete with a trey ceiling, ceiling fan and walk-in closet. Master bath offers 2 sink vanity, a separate shower and garden tub. Cozy up to the gas fireplace on cool fall and winter nights and enjoy the large private patio on warm spring and summer days. This great home in sought after Thornblade Crossing won’t last long, so schedule your appointment soon!
Last Agent to Sell the Property
Keller Williams Grv Upst License #91170 Listed on: 10/05/2022

Property Details
Home Type
- Condominium
Est. Annual Taxes
- $921
Year Built
- Built in 1999
Lot Details
- Sprinkler System
- Few Trees
HOA Fees
- $177 Monthly HOA Fees
Home Design
- Traditional Architecture
- Brick Exterior Construction
- Slab Foundation
- Architectural Shingle Roof
- Vinyl Siding
Interior Spaces
- 1,399 Sq Ft Home
- 1,200-1,399 Sq Ft Home
- 1.5-Story Property
- Open Floorplan
- Tray Ceiling
- Smooth Ceilings
- Ceiling Fan
- Ventless Fireplace
- Screen For Fireplace
- Gas Log Fireplace
- Thermal Windows
- Window Treatments
- Living Room
- Breakfast Room
- Bonus Room
- Storage In Attic
Kitchen
- Self-Cleaning Oven
- Free-Standing Electric Range
- Built-In Microwave
- Dishwasher
- Laminate Countertops
- Disposal
Flooring
- Wood
- Carpet
- Laminate
- Ceramic Tile
- Vinyl
Bedrooms and Bathrooms
- 2 Main Level Bedrooms
- Primary Bedroom on Main
- Walk-In Closet
- 2 Full Bathrooms
- Dual Vanity Sinks in Primary Bathroom
- Garden Bath
- Separate Shower
Laundry
- Laundry Room
- Laundry on main level
- Washer
Home Security
Parking
- 2 Car Attached Garage
- Garage Door Opener
Outdoor Features
- Patio
Schools
- Buena Vista Elementary School
- Riverside Middle School
- Riverside High School
Utilities
- Central Air
- Heating System Uses Natural Gas
- Underground Utilities
- Gas Water Heater
- Cable TV Available
Listing and Financial Details
- Tax Lot 1101
- Assessor Parcel Number 0534.32-01-053.00
Community Details
Overview
- Association fees include exterior maintenance, insurance, lawn maintenance, pool, street lights, termite contract, by-laws, restrictive covenants
- Thornblade Crossing Subdivision
- Mandatory home owners association
- Maintained Community
Amenities
- Common Area
Recreation
- Community Pool
Security
- Storm Doors
- Fire and Smoke Detector
Ownership History
Purchase Details
Home Financials for this Owner
Home Financials are based on the most recent Mortgage that was taken out on this home.Purchase Details
Home Financials for this Owner
Home Financials are based on the most recent Mortgage that was taken out on this home.Purchase Details
Home Financials for this Owner
Home Financials are based on the most recent Mortgage that was taken out on this home.Purchase Details
Purchase Details
Purchase Details
Purchase Details
Similar Homes in Greer, SC
Home Values in the Area
Average Home Value in this Area
Purchase History
| Date | Buyer | Sale Price | Title Company |
|---|---|---|---|
| Hall Stephen S | $225,000 | -- | |
| Bowen William Ward | $137,500 | -- | |
| Henderson Douglas Wyatt | $145,000 | -- | |
| Carlson Stephen G | $129,000 | -- | |
| Nichols Clarence M | $136,000 | -- | |
| Nichols Clarence M | $138,000 | -- | |
| Slatton Hazel D | $132,241 | -- |
Mortgage History
| Date | Status | Borrower | Loan Amount |
|---|---|---|---|
| Previous Owner | Bowen William Ward | $87,500 | |
| Previous Owner | Henderson Douglas Wyatt | $123,250 |
Property History
| Date | Event | Price | Change | Sq Ft Price |
|---|---|---|---|---|
| 11/04/2022 11/04/22 | Sold | $225,000 | 0.0% | $188 / Sq Ft |
| 10/06/2022 10/06/22 | Pending | -- | -- | -- |
| 10/05/2022 10/05/22 | For Sale | $225,000 | -- | $188 / Sq Ft |
Tax History Compared to Growth
Tax History
| Year | Tax Paid | Tax Assessment Tax Assessment Total Assessment is a certain percentage of the fair market value that is determined by local assessors to be the total taxable value of land and additions on the property. | Land | Improvement |
|---|---|---|---|---|
| 2024 | $4,061 | $12,810 | $1,560 | $11,250 |
| 2023 | $4,061 | $12,810 | $1,560 | $11,250 |
| 2022 | $921 | $6,190 | $1,010 | $5,180 |
| 2021 | $921 | $6,190 | $1,010 | $5,180 |
| 2020 | $861 | $5,390 | $880 | $4,510 |
| 2019 | $844 | $5,390 | $880 | $4,510 |
| 2018 | $919 | $5,390 | $880 | $4,510 |
| 2017 | $911 | $5,390 | $880 | $4,510 |
| 2016 | $863 | $134,640 | $22,000 | $112,640 |
| 2015 | $852 | $134,640 | $22,000 | $112,640 |
| 2014 | $2,472 | $143,320 | $23,000 | $120,320 |
Agents Affiliated with this Home
-
Ann O'Brien

Seller's Agent in 2022
Ann O'Brien
Keller Williams Grv Upst
(864) 640-0816
3 in this area
34 Total Sales
-
Sam Van Gieson

Buyer's Agent in 2022
Sam Van Gieson
Reedy Property Group, Inc
(864) 630-4708
36 in this area
117 Total Sales
Map
Source: Greater Greenville Association of REALTORS®
MLS Number: 1483530
APN: 0534.32-01-053.00
- 35 Cedar Rock Dr
- 604 Glassyrock Ct
- 207 Bell Heather Ln
- 213 Bell Heather Ln
- 102 Pelham Square Way
- 1004 Pelham Square Way Unit 1004
- 805 Pelham Square Way Unit 805
- 203 Barrington Park Dr
- 20 Pristine Dr
- 1400 Thornblade Blvd Unit 14
- 105 Belfrey Dr
- 1 Rugosa Way
- 332 Ascot Ridge Ln
- 431 Clare Bank Dr
- 505 Sugar Mill Rd
- 3 Treyburn Ct
- 106 Plum Mill Ct
- 708 Sugar Mill Rd
- 108 Tarleton Way
- 111 Farm Valley Ct
- 506 Cliffview Ct
- 504 Cliffview Ct
- 508 Cliffview Ct
- 502 Cliffview Ct
- 22 Cedar Rock Dr
- 20 Cedar Rock Dr
- 24 Cedar Rock Dr
- 510 Cliffview Ct
- 18 Cedar Rock Dr
- 500 Cliffview Ct
- 26 Cedar Rock Dr
- 505 Cliffview Ct
- 16 Cedar Rock Dr
- 512 Cliffview Ct
- 507 Cliffview Ct
- 28 Cedar Rock Dr
- 509 Cliffview Ct
- 511 Cliffview Ct
- 14 Cedar Rock Dr
- 30 Cedar Rock Dr
