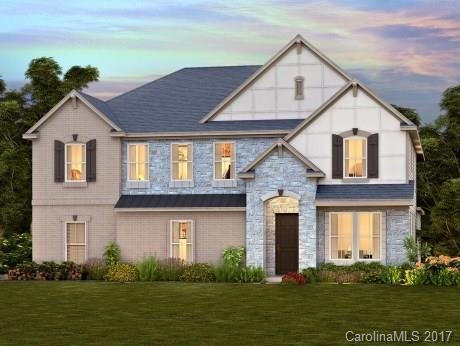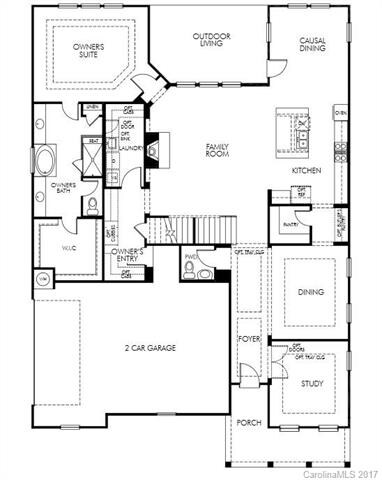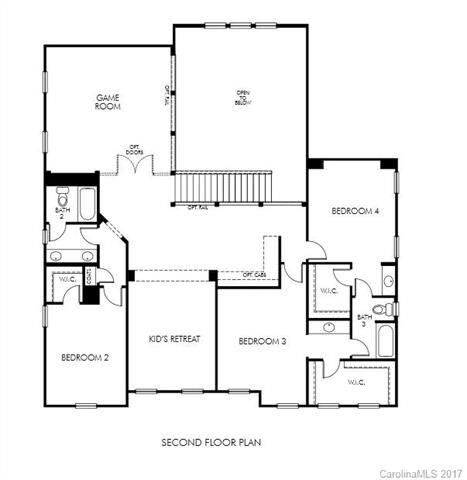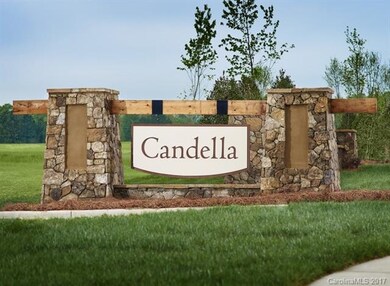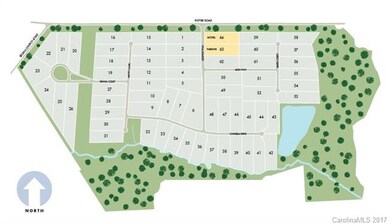
506 Crowley Way Unit 2 Wesley Chapel, NC 28104
Estimated Value: $769,000 - $979,000
Highlights
- Newly Remodeled
- Transitional Architecture
- Attached Garage
- Wesley Chapel Elementary School Rated A
- Engineered Wood Flooring
- Tray Ceiling
About This Home
As of September 2017Brand NEW Energy-Efficient home ready @ Aug 2017! The Hamilton II is a dream home. The beautiful entry with formals leads into a large open kitchen, breakfast, and family room. Covered porch and patio for outdoor living at its best. Enormous over sized 2 car garage. Located in close proximity to Uptown Charlotte & major corridors including I-485. Known for their energy efficient features, our homes help you live a healthier & quieter lifestyle while saving thousands of dollars on utility bills.
Last Agent to Sell the Property
DRB Group of North Carolina, LLC License #200664 Listed on: 07/24/2017
Last Buyer's Agent
Joseph Dumizo
Premier Choice Realty Inc License #232788
Home Details
Home Type
- Single Family
Est. Annual Taxes
- $3,512
Year Built
- Built in 2017 | Newly Remodeled
Lot Details
- 1
HOA Fees
- $83 Monthly HOA Fees
Parking
- Attached Garage
Home Design
- Transitional Architecture
- Slab Foundation
- Spray Foam Insulation
Interior Spaces
- Tray Ceiling
- Gas Log Fireplace
- Insulated Windows
- Pull Down Stairs to Attic
- Kitchen Island
Flooring
- Engineered Wood
- Tile
Bedrooms and Bathrooms
- Walk-In Closet
Utilities
- Cable TV Available
Community Details
- Kuester Association, Phone Number (704) 552-1008
- Built by Meritage Homes
Listing and Financial Details
- Assessor Parcel Number 06042130
- Tax Block 3
Ownership History
Purchase Details
Home Financials for this Owner
Home Financials are based on the most recent Mortgage that was taken out on this home.Purchase Details
Similar Homes in the area
Home Values in the Area
Average Home Value in this Area
Purchase History
| Date | Buyer | Sale Price | Title Company |
|---|---|---|---|
| Tataw Obenson Marylan Lum | $440,000 | None Available | |
| Meritage Homes Of The Carolinas Inc | $480,500 | None Available |
Mortgage History
| Date | Status | Borrower | Loan Amount |
|---|---|---|---|
| Open | Obenson Marylyn Lum | $100,000 | |
| Open | Obenson Lambert | $414,000 | |
| Closed | Tataw Obenson Marylan Lum | $418,000 |
Property History
| Date | Event | Price | Change | Sq Ft Price |
|---|---|---|---|---|
| 09/27/2017 09/27/17 | Sold | $440,000 | -5.4% | $110 / Sq Ft |
| 09/01/2017 09/01/17 | Pending | -- | -- | -- |
| 07/24/2017 07/24/17 | For Sale | $464,900 | -- | $116 / Sq Ft |
Tax History Compared to Growth
Tax History
| Year | Tax Paid | Tax Assessment Tax Assessment Total Assessment is a certain percentage of the fair market value that is determined by local assessors to be the total taxable value of land and additions on the property. | Land | Improvement |
|---|---|---|---|---|
| 2024 | $3,512 | $545,100 | $81,600 | $463,500 |
| 2023 | $3,480 | $545,100 | $81,600 | $463,500 |
| 2022 | $3,480 | $545,100 | $81,600 | $463,500 |
| 2021 | $3,472 | $545,100 | $81,600 | $463,500 |
| 2020 | $3,311 | $420,900 | $83,000 | $337,900 |
| 2019 | $3,295 | $420,900 | $83,000 | $337,900 |
| 2018 | $3,295 | $420,900 | $83,000 | $337,900 |
| 2017 | $686 | $83,000 | $83,000 | $0 |
| 2016 | $674 | $83,000 | $83,000 | $0 |
| 2015 | $682 | $83,000 | $83,000 | $0 |
Agents Affiliated with this Home
-
Josh Riley
J
Seller's Agent in 2017
Josh Riley
DRB Group of North Carolina, LLC
(704) 497-6031
68 Total Sales
-

Buyer's Agent in 2017
Joseph Dumizo
Premier Choice Realty Inc
(704) 287-4868
Map
Source: Canopy MLS (Canopy Realtor® Association)
MLS Number: CAR3304606
APN: 06-042-130
- 4005 Capullo Ct
- 9535 Potter Rd
- 215 Wesley Manor Dr
- 5033 Waxhaw Indian Trail Rd
- 1102 Anniston Place
- 1106 Anniston Place Unit 51
- 1500 Tarrington Way
- 1004 Princesa Dr
- 1305 Anniston Place
- 403 Deodar Cedar Dr
- 500 Chicory Cir
- 1212 Anniston Place Unit 43
- 3009 Ocaso Ct
- 6004 Quintessa Dr
- 213 Warbler Dr
- 5200 Winding Ln
- 4317 Waxhaw Indian Trail Rd
- 329 Brambling Ct
- 509 Sugar Maple Ln Unit 43
- 215 Pintail Dr
- 506 Crowley Way Unit 2
- 1205 Gramercy Dr Unit 51
- 502 Crowley Way Unit 1A
- 505 Crowley Way
- 405 Alucio Ct Unit 14
- 401 Alucio Ct Unit 15
- 501 Crowley Way Unit 64
- 413 Alucio Ct Unit 12
- 413 Alucio Ct
- 409 Alucio Ct Unit 13
- 9201 Potter Rd
- 501 Alucio Ct Unit 11
- 601 Crowley Way Unit 50
- 1204 Selma Dr Unit 31
- 209 Candella Dr
- 605 Crowley Way
- 402 Alucio Ct Unit 16
- 205 Candella Dr
- 1312 Selma Dr
- 213 Candella Dr
