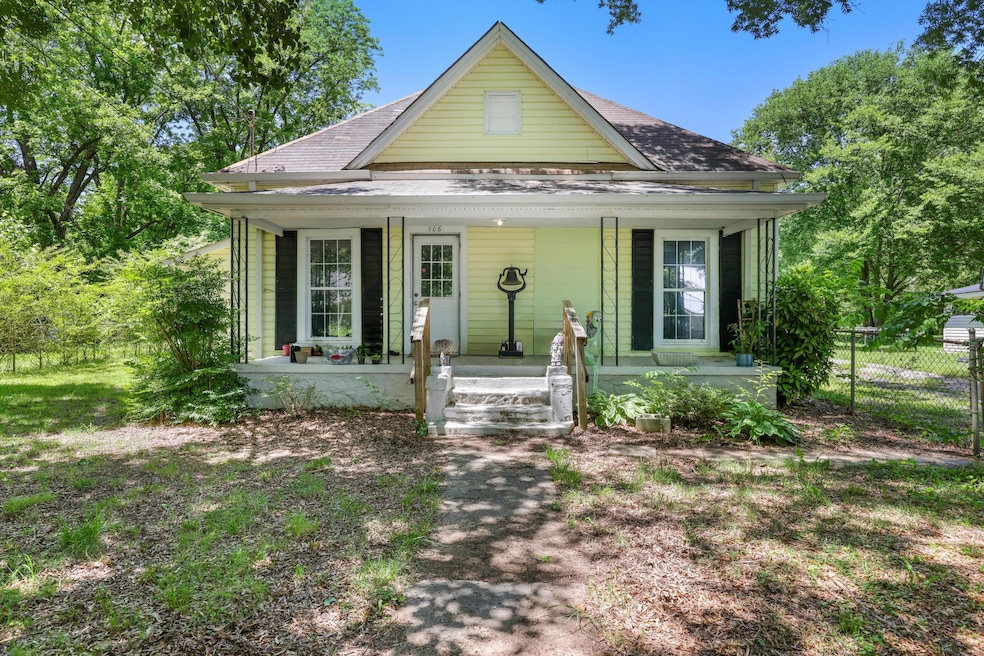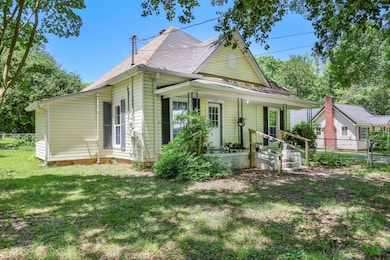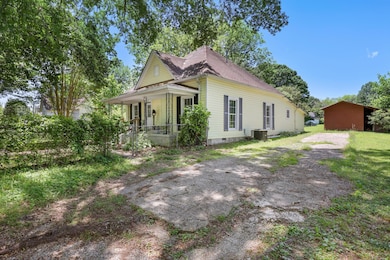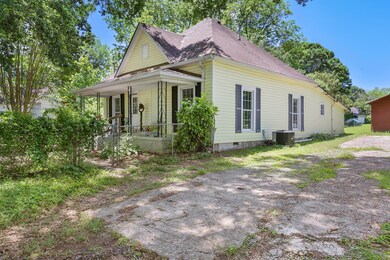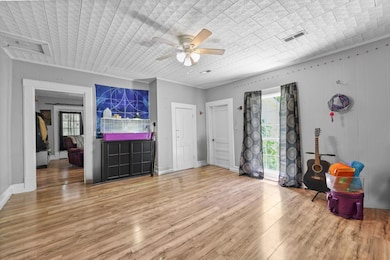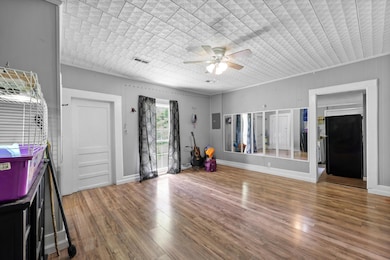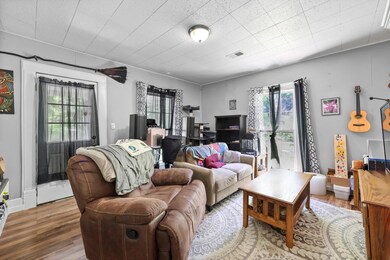506 Daugherty St La Fayette, GA 30728
Estimated payment $849/month
Highlights
- No HOA
- Formal Dining Room
- Eat-In Kitchen
- Sitting Room
- Front Porch
- Double Pane Windows
About This Home
With a recent price drop, this charming 1920 home just minutes from downtown Lafayette offers an affordable opportunity to step into homeownership or investment without sacrificing character. The home has seen updates over time, but will be sold as-is and could use some TLC- perfect for someone looking to build equity and add their own personal touch. Inside, you'll find three bedrooms, two bathrooms, a cozy living area, and a separate dining space perfect for hosting family dinners. The washer and dryer, located in the enclosed outdoor laundry room, convey with the sale for added value and convenience. The lot is level and spacious with a fully fenced front yard and a flat backyard that's ideal for pets, gardening, or outdoor projects. A detached storage building provides extra space for tools, hobbies, or equipment. The neighborhood is seeing revitalization, making this an excellent chance to secure a property with growth potential at an approachable price point.
Open House Schedule
-
Saturday, December 20, 202511:00 am to 1:00 pm12/20/2025 11:00:00 AM +00:0012/20/2025 1:00:00 PM +00:00Landis Batts is holding an open houseAdd to Calendar
Home Details
Home Type
- Single Family
Est. Annual Taxes
- $1,355
Year Built
- Built in 1920
Lot Details
- 0.34 Acre Lot
- Lot Dimensions are 75x200
- Front Yard Fenced and Back Yard
- Native Plants
- Rectangular Lot
- Cleared Lot
- Few Trees
Home Design
- Block Foundation
- Shingle Roof
- Vinyl Siding
- Block And Beam Construction
Interior Spaces
- 1,340 Sq Ft Home
- 1-Story Property
- Wired For Data
- Ceiling Fan
- Double Pane Windows
- Awning
- Sitting Room
- Living Room
- Formal Dining Room
- Storage
- Luxury Vinyl Tile Flooring
- Storage In Attic
- Fire and Smoke Detector
Kitchen
- Eat-In Kitchen
- Electric Oven
- Free-Standing Electric Oven
- Free-Standing Electric Range
- Freezer
- Dishwasher
- Laminate Countertops
- Instant Hot Water
Bedrooms and Bathrooms
- 3 Bedrooms
- Dual Closets
- Bathtub with Shower
Laundry
- Laundry Room
- Laundry on main level
- Laundry Located Outside
- Washer and Dryer
Parking
- Gravel Driveway
- Off-Street Parking
Outdoor Features
- Exterior Lighting
- Shed
- Front Porch
Schools
- Gilbert Elementary School
- Lafayette Middle School
- Lafayette High School
Farming
- Equipment Barn
- Agricultural
Utilities
- Central Heating and Cooling System
- Gas Available
- Tankless Water Heater
- High Speed Internet
- Phone Available
- Cable TV Available
Community Details
- No Home Owners Association
Listing and Financial Details
- Assessor Parcel Number 1046 038
Map
Home Values in the Area
Average Home Value in this Area
Tax History
| Year | Tax Paid | Tax Assessment Tax Assessment Total Assessment is a certain percentage of the fair market value that is determined by local assessors to be the total taxable value of land and additions on the property. | Land | Improvement |
|---|---|---|---|---|
| 2024 | $1,380 | $57,961 | $6,282 | $51,679 |
| 2023 | $1,168 | $55,208 | $6,282 | $48,926 |
| 2022 | $1,509 | $57,314 | $4,288 | $53,026 |
| 2021 | $667 | $22,700 | $3,015 | $19,685 |
| 2020 | $617 | $20,097 | $3,015 | $17,082 |
| 2019 | $442 | $20,097 | $3,015 | $17,082 |
| 2018 | $598 | $20,097 | $3,015 | $17,082 |
| 2017 | $668 | $20,097 | $3,015 | $17,082 |
| 2016 | $554 | $20,097 | $3,015 | $17,082 |
| 2015 | $548 | $18,922 | $2,972 | $15,950 |
| 2014 | $527 | $18,922 | $2,972 | $15,950 |
| 2013 | -- | $18,921 | $2,972 | $15,949 |
Property History
| Date | Event | Price | List to Sale | Price per Sq Ft | Prior Sale |
|---|---|---|---|---|---|
| 10/20/2025 10/20/25 | Price Changed | $139,900 | -6.7% | $104 / Sq Ft | |
| 10/16/2025 10/16/25 | For Sale | $150,000 | 0.0% | $112 / Sq Ft | |
| 10/08/2025 10/08/25 | Pending | -- | -- | -- | |
| 09/08/2025 09/08/25 | Price Changed | $150,000 | -3.5% | $112 / Sq Ft | |
| 08/25/2025 08/25/25 | Price Changed | $155,500 | -1.0% | $116 / Sq Ft | |
| 08/09/2025 08/09/25 | Price Changed | $157,000 | -0.6% | $117 / Sq Ft | |
| 06/26/2025 06/26/25 | Price Changed | $158,000 | -0.6% | $118 / Sq Ft | |
| 05/29/2025 05/29/25 | For Sale | $159,000 | +33.6% | $119 / Sq Ft | |
| 09/21/2024 09/21/24 | Off Market | $119,000 | -- | -- | |
| 09/21/2024 09/21/24 | Off Market | $36,000 | -- | -- | |
| 01/24/2022 01/24/22 | Sold | $119,000 | -7.8% | $89 / Sq Ft | View Prior Sale |
| 12/21/2021 12/21/21 | Pending | -- | -- | -- | |
| 12/08/2021 12/08/21 | For Sale | $129,000 | +258.3% | $96 / Sq Ft | |
| 08/09/2018 08/09/18 | Sold | $36,000 | -37.8% | $27 / Sq Ft | View Prior Sale |
| 07/24/2018 07/24/18 | Pending | -- | -- | -- | |
| 03/29/2018 03/29/18 | For Sale | $57,900 | -- | $43 / Sq Ft |
Purchase History
| Date | Type | Sale Price | Title Company |
|---|---|---|---|
| Warranty Deed | $119,000 | -- | |
| Warranty Deed | $36,000 | -- | |
| Deed | $24,000 | -- | |
| Warranty Deed | -- | -- | |
| Deed | $15,000 | -- | |
| Deed | $16,000 | -- | |
| Deed | -- | -- | |
| Deed | -- | -- | |
| Deed | -- | -- | |
| Deed | -- | -- | |
| Deed | -- | -- |
Mortgage History
| Date | Status | Loan Amount | Loan Type |
|---|---|---|---|
| Open | $116,844 | FHA | |
| Previous Owner | $19,000 | No Value Available |
Source: Greater Chattanooga REALTORS®
MLS Number: 1512842
APN: 1046-038
- 505 Mclemore St
- 405 Magnolia St
- 408 Chestnut St
- 705 Mclemore St
- 316 Chestnut St
- 317 Cedar St
- 712 Mclemore St
- 707 Gilbert Ln
- 805 Daugherty St
- 802 Mclemore St
- 906 S Chattanooga St
- 216 Thurman St
- 306 Cedar St
- 312 Pine St
- 301 Cedar St
- 808 Mclemore St
- 1122 S Chattanooga St
- 0 W Main St Unit 1518094
- 205 Cavender St
- 908 Gilbert Ln
- 51 Lake Terrace Dr
- 13 Brown Estates Dr
- 4582 Highway N 27
- 1654 Old Hwy 27
- 324 Avenue of The Oaks
- 876 Childress Hollow Rd
- 8 Kay Dr
- 60 Milton Cir
- 1185 Johnson Rd Unit Johnson
- 5 Overlook Trail
- 3438 E Ave
- 34 And 38 E Ave
- 510 Mission Ridge Rd
- 3306 Chattanooga Rd Unit B
- 3316 Chattanooga Rd Unit B
- 3434 Boynton Dr
- 181 East Ave
- 69 Jason Dr
- 153 Saddlebred Way
- 1100 Lakeshore Dr
