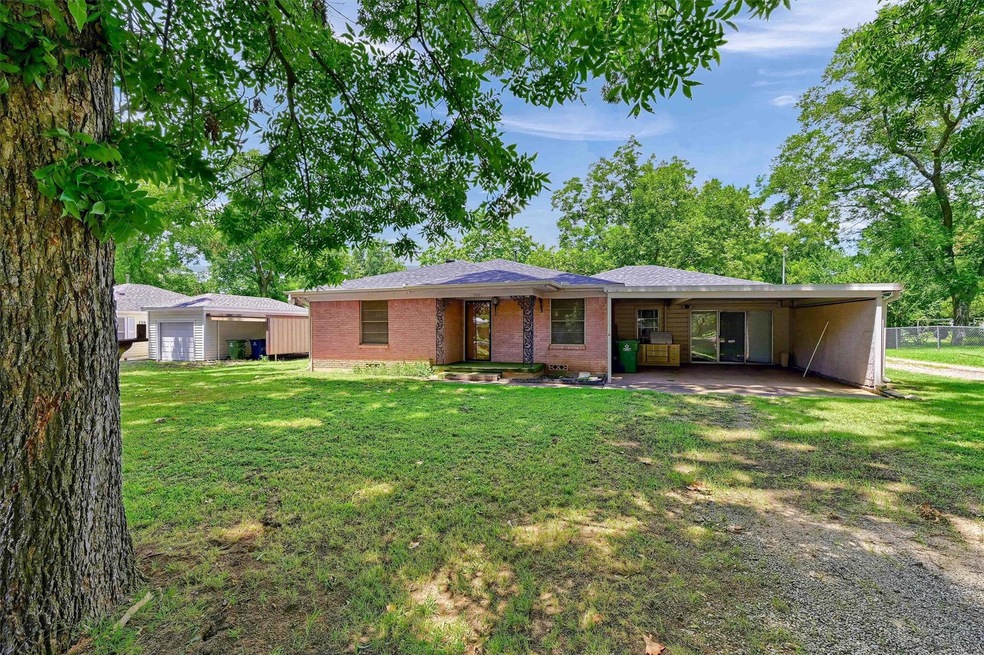
506 Dewitt St Collinsville, TX 76233
Highlights
- Ranch Style House
- Covered Patio or Porch
- Outdoor Storage
- Lawn
- Paneling
- Central Heating and Cooling System
About This Home
As of February 2025Welcome to this 2 bedroom, 1.5 bathroom home in Collinsville. This home is ready for you to make it your own! Bring your ideas and transform this home into your dream home! It's conveniently located near downtown Collinsville near schools, shopping, restaurants, and so much more. The home offers 2 large bedrooms with closets, and the master bedroom has an en-suite half bath. There is space to spread out in the backyard and even includes a storage building and a workshop. Schedule your private showing today!
Last Agent to Sell the Property
eXp Realty LLC Brokerage Phone: 903-289-5005 License #0610620 Listed on: 07/12/2024

Home Details
Home Type
- Single Family
Est. Annual Taxes
- $2,974
Year Built
- Built in 1963
Lot Details
- 0.26 Acre Lot
- Few Trees
- Lawn
- Back Yard
Home Design
- Ranch Style House
- Brick Exterior Construction
- Pillar, Post or Pier Foundation
- Composition Roof
- Vinyl Siding
Interior Spaces
- 1,374 Sq Ft Home
- Paneling
- Ceiling Fan
- Window Treatments
- Carpet
Kitchen
- Electric Oven
- Electric Cooktop
Bedrooms and Bathrooms
- 2 Bedrooms
Laundry
- Laundry in Garage
- Laundry in Kitchen
- Washer and Electric Dryer Hookup
Parking
- 2 Carport Spaces
- Driveway
Outdoor Features
- Covered Patio or Porch
- Outdoor Storage
- Rain Gutters
Schools
- Collinsville Elementary School
- Collinsville High School
Utilities
- Central Heating and Cooling System
- High Speed Internet
- Cable TV Available
Community Details
- Waldos 2Nd Add Subdivision
Listing and Financial Details
- Assessor Parcel Number 139107
- Tax Block 13
Ownership History
Purchase Details
Home Financials for this Owner
Home Financials are based on the most recent Mortgage that was taken out on this home.Purchase Details
Similar Home in Collinsville, TX
Home Values in the Area
Average Home Value in this Area
Purchase History
| Date | Type | Sale Price | Title Company |
|---|---|---|---|
| Deed | -- | Red River Title | |
| Special Warranty Deed | -- | None Listed On Document |
Mortgage History
| Date | Status | Loan Amount | Loan Type |
|---|---|---|---|
| Open | $152,192 | FHA |
Property History
| Date | Event | Price | Change | Sq Ft Price |
|---|---|---|---|---|
| 02/07/2025 02/07/25 | Sold | -- | -- | -- |
| 01/03/2025 01/03/25 | Pending | -- | -- | -- |
| 12/31/2024 12/31/24 | Price Changed | $184,000 | -2.6% | $134 / Sq Ft |
| 09/18/2024 09/18/24 | Price Changed | $189,000 | -5.0% | $138 / Sq Ft |
| 07/12/2024 07/12/24 | For Sale | $199,000 | -- | $145 / Sq Ft |
Tax History Compared to Growth
Tax History
| Year | Tax Paid | Tax Assessment Tax Assessment Total Assessment is a certain percentage of the fair market value that is determined by local assessors to be the total taxable value of land and additions on the property. | Land | Improvement |
|---|---|---|---|---|
| 2025 | $426 | $158,502 | $54,231 | $104,271 |
| 2024 | $3,877 | $174,549 | $0 | $0 |
| 2023 | $426 | $158,681 | $0 | $0 |
| 2022 | $2,704 | $144,255 | $0 | $0 |
| 2021 | $2,853 | $131,141 | $27,675 | $103,466 |
| 2020 | $3,014 | $132,387 | $27,113 | $105,274 |
| 2019 | $2,913 | $121,486 | $11,925 | $109,561 |
| 2018 | $2,684 | $110,532 | $11,925 | $98,607 |
| 2017 | $2,451 | $102,332 | $11,925 | $90,407 |
| 2016 | $2,228 | $94,939 | $9,563 | $85,376 |
| 2015 | $549 | $81,777 | $11,025 | $70,752 |
| 2014 | $672 | $75,242 | $11,025 | $64,217 |
Agents Affiliated with this Home
-
Colby Meals
C
Seller's Agent in 2025
Colby Meals
eXp Realty LLC
(903) 818-6452
94 Total Sales
-
Lesly Louis
L
Buyer's Agent in 2025
Lesly Louis
House Brokerage
(817) 718-2202
31 Total Sales
Map
Source: North Texas Real Estate Information Systems (NTREIS)
MLS Number: 20672662
APN: 139107
- 315 E Stone St
- TBD 9000 Farm To Market 902
- 10636 Fm 902
- TBD E Stone St
- 10636 Farm To Market 902
- 310 W Hughes St
- TBD 63.69 Acres S Neathery Ave
- 209 E Woodland St
- TBD Fm Hwy 902
- 119 Ford St
- 311 Church St
- 401 Summit Ave
- 114 Amy Ct
- 130 Amy Ct
- 706 David Ln
- TBD Pearce Rd
- 508 Goodjohn St
- 703 Shirley Jean Ln
- 707 Shirley Jean Ln
- 901 Shirley Jean Ln






