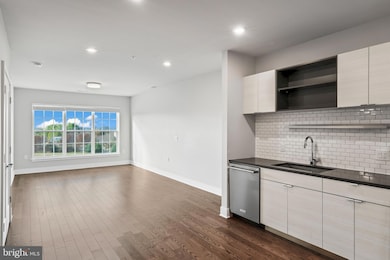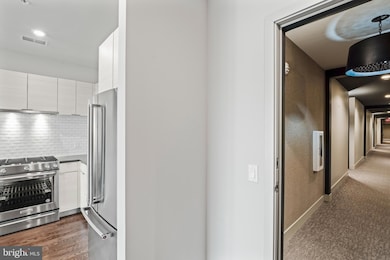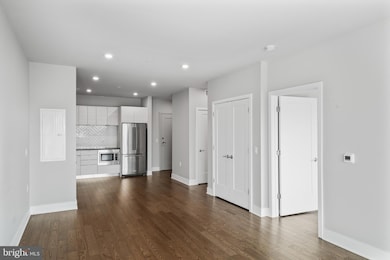506 Diamondback Dr Unit 333 Gaithersburg, MD 20878
Shady Grove NeighborhoodHighlights
- Gourmet Kitchen
- Contemporary Architecture
- Main Floor Bedroom
- Open Floorplan
- Engineered Wood Flooring
- Terrace
About This Home
Welcome to 506 Diamondback Dr #333, a sophisticated condo nestled in the heart of Crown Farm. This stunning residence offers a perfect blend of modern luxury and convenience, making it an ideal home for those who appreciate both style and functionality. The garage has a reserved parking space inside to secure entrance into the building, where your mail and package deliveries are easily accessible before taking the elevator to the third floor.This condo has a bright and open floor plan, where natural light floods through large windows, creating an inviting atmosphere throughout the home. The expansive living areas provide ample space for entertaining.The heart of this home is undoubtedly the gourmet kitchen. Boasting high-end Kitchen-Aid stainless steel appliances, quartz countertops, and stylish cabinetry, it's a chef's dream come true. Whether you're hosting dinner parties or preparing intimate meals, this kitchen is equipped for both style and functionality. There is a full-size washer and dryer in the home.Escape to the serene primary suite, featuring a generously sized bedroom, a wall of windows, a large closet, and a spa-like ensuite bathroom. The perfect retreat after a long day, offering comfort and tranquility. Enjoy the beauty of all seasons on the outdoor terrace. Whether it's a morning coffee, a summer barbecue in the courtyard, or cool nights spent by the fireplace, this condo provides the perfect setting for outdoor relaxation.Convenient Location: Situated in a prime location, this property is just moments away from shopping, dining, and entertainment options. Commuting is a breeze with easy access to major highways and public transportation, making this residence an excellent choice for those with a busy lifestyle.Take advantage of the community amenities, including a swimming pool, fitness center, and trails. The perfect way to stay active and connect with neighbors.Don't miss the opportunity to make 506 Diamondback Dr #333 your new home. Schedule a showing today and experience exquisite condo living near the RIO lakefront.
Last Listed By
Douglas Elliman of Metro DC, LLC - Washington License #0225215080 Listed on: 05/30/2025

Condo Details
Home Type
- Condominium
Est. Annual Taxes
- $4,163
Year Built
- Built in 2019
Lot Details
- Southwest Facing Home
- Property is in excellent condition
Parking
- 1 Assigned Parking Garage Space
- Garage Door Opener
- Parking Space Conveys
Home Design
- Contemporary Architecture
- Brick Exterior Construction
Interior Spaces
- 813 Sq Ft Home
- Property has 1 Level
- Open Floorplan
- Double Pane Windows
- Window Treatments
- Window Screens
- Insulated Doors
- Family Room Off Kitchen
- Dining Area
Kitchen
- Gourmet Kitchen
- Gas Oven or Range
- Built-In Range
- Built-In Microwave
- Dishwasher
- Stainless Steel Appliances
- Upgraded Countertops
- Disposal
Flooring
- Engineered Wood
- Ceramic Tile
Bedrooms and Bathrooms
- 1 Main Level Bedroom
- 1 Full Bathroom
Laundry
- Laundry in unit
- Stacked Washer and Dryer
Home Security
- Security Gate
- Exterior Cameras
Eco-Friendly Details
- Energy-Efficient Appliances
- Energy-Efficient Windows with Low Emissivity
Outdoor Features
- Terrace
- Exterior Lighting
- Outdoor Grill
Utilities
- Forced Air Heating and Cooling System
- 100 Amp Service
- Tankless Water Heater
- Natural Gas Water Heater
Listing and Financial Details
- Residential Lease
- Security Deposit $2,050
- No Smoking Allowed
- 12-Month Min and 24-Month Max Lease Term
- Available 8/1/25
- $50 Application Fee
- Assessor Parcel Number 160903822040
Community Details
Overview
- Property has a Home Owners Association
- Association fees include management, parking fee, snow removal, trash, water, common area maintenance, exterior building maintenance
- Mid-Rise Condominium
- Copley Two Condos
- Crown Farm Subdivision
Amenities
- Common Area
- Elevator
Recreation
- Community Pool
Pet Policy
- No Pets Allowed
Security
- Fire and Smoke Detector
- Fire Sprinkler System
Map
Source: Bright MLS
MLS Number: MDMC2183624
APN: 09-03822040
- 510 Diamondback Dr Unit 469
- 506 Diamondback Dr Unit 338
- 629 Diamondback Dr Unit 16-A
- 538 Copley Place Unit 1-A
- 179 Copley Cir Unit 30-B
- 122 Sharpstead Ln
- 1 Tripoley Ct
- 327 Crown Park Ave
- 15311 Diamond Cove Terrace Unit 5K
- 10 Red Kiln Ct
- 15306 Diamond Cove Terrace Unit 2L
- 10003 Vanderbilt Cir Unit 4
- 10007 Vanderbilt Cir Unit 86
- 519 Crown Park Ave
- 404 Hendrix Ave
- 6 Prairie Rose Ln
- 10016 Vanderbilt Cir Unit 5
- 243 Strummer Ln
- 103 Barnsfield Ct
- 15301 Diamond Cove Terrace Unit 8H






