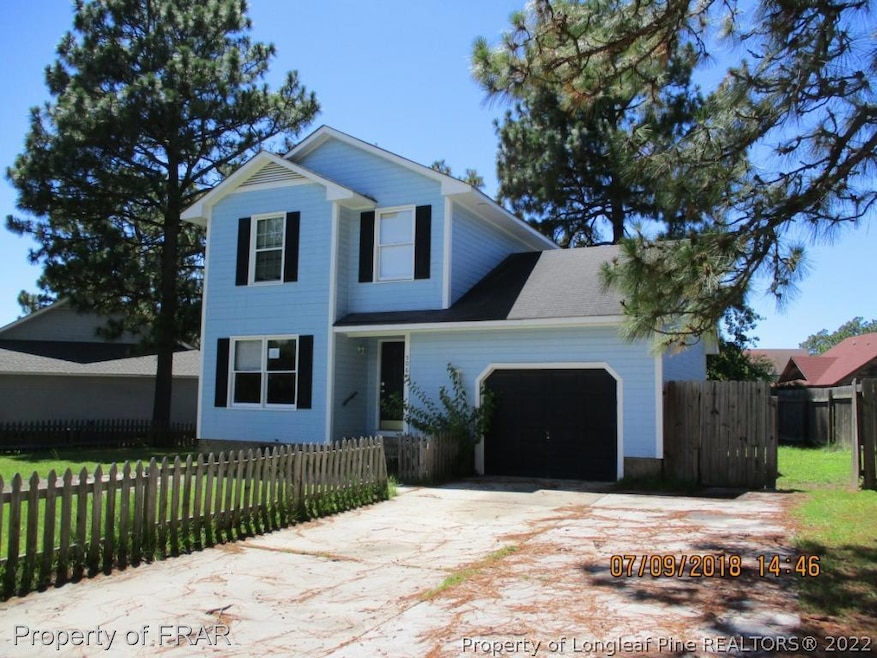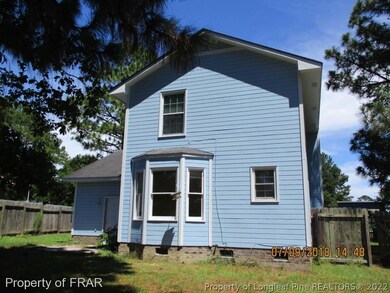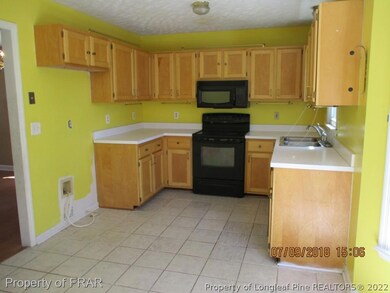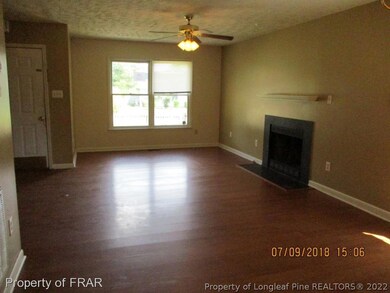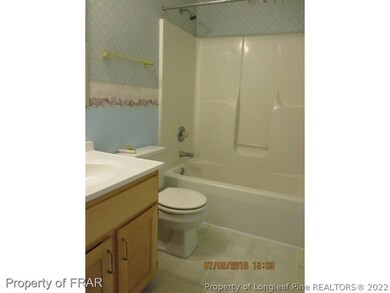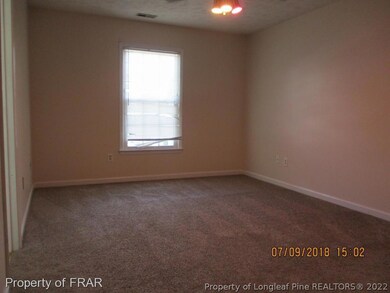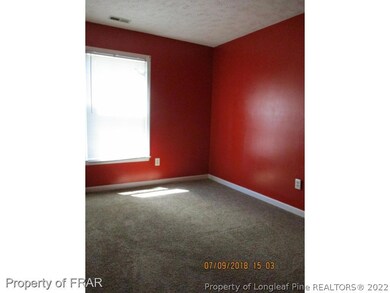
506 Duncan Rd Spring Lake, NC 28390
Highlights
- No HOA
- Eat-In Kitchen
- Privacy Fence
- 1 Car Attached Garage
- Walk-In Closet
- 3-minute walk to Spring Lake Recreation Department
About This Home
As of March 2019-You'll score a slam dunk at 506 Duncan Rd! Beautiful sky blue and fenced yard! 3 bedroom 2 bath home with eat in kitchen and formal dining area. Single car garage. Sold as is. The Following Flood Zone Information Has Been Obtained For The Property Flood Zone Designation X. This property may qualify for Seller Financing (Vendee).
Last Agent to Sell the Property
CARA CROCKER
RE/MAX CHOICE License #251461
Home Details
Home Type
- Single Family
Est. Annual Taxes
- $2,164
Year Built
- Built in 1991
Lot Details
- Privacy Fence
- Fenced
- Property is in average condition
- Zoning described as PND - Planned Neighborhood
Parking
- 1 Car Attached Garage
Interior Spaces
- 1,404 Sq Ft Home
- 2-Story Property
- Factory Built Fireplace
- Crawl Space
- Eat-In Kitchen
Flooring
- Carpet
- Laminate
- Vinyl
Bedrooms and Bathrooms
- 3 Bedrooms
- Walk-In Closet
- 2 Full Bathrooms
Schools
- Manchester Elementary School
- Spring Lake Middle School
- Pine Forest Senior High School
Utilities
- Heat Pump System
Community Details
- No Home Owners Association
- Manchester Forest Subdivision
Listing and Financial Details
- Exclusions: -none
- Assessor Parcel Number 0501479429
Ownership History
Purchase Details
Home Financials for this Owner
Home Financials are based on the most recent Mortgage that was taken out on this home.Purchase Details
Home Financials for this Owner
Home Financials are based on the most recent Mortgage that was taken out on this home.Purchase Details
Purchase Details
Purchase Details
Home Financials for this Owner
Home Financials are based on the most recent Mortgage that was taken out on this home.Map
Similar Home in Spring Lake, NC
Home Values in the Area
Average Home Value in this Area
Purchase History
| Date | Type | Sale Price | Title Company |
|---|---|---|---|
| Warranty Deed | $129,000 | Attorney | |
| Special Warranty Deed | -- | None Available | |
| Special Warranty Deed | -- | None Available | |
| Trustee Deed | $90,774 | None Available | |
| Warranty Deed | $102,000 | -- |
Mortgage History
| Date | Status | Loan Amount | Loan Type |
|---|---|---|---|
| Open | $160,000 | New Conventional | |
| Closed | $8,000 | Stand Alone Second | |
| Closed | $120,573 | FHA | |
| Previous Owner | $85,000 | New Conventional | |
| Previous Owner | $103,700 | Adjustable Rate Mortgage/ARM | |
| Previous Owner | $104,193 | VA |
Property History
| Date | Event | Price | Change | Sq Ft Price |
|---|---|---|---|---|
| 03/05/2019 03/05/19 | Sold | $126,500 | 0.0% | $88 / Sq Ft |
| 03/05/2019 03/05/19 | For Sale | $126,500 | +67.7% | $88 / Sq Ft |
| 10/12/2018 10/12/18 | Sold | $75,451 | 0.0% | $54 / Sq Ft |
| 09/06/2018 09/06/18 | Pending | -- | -- | -- |
| 07/30/2018 07/30/18 | For Sale | $75,451 | 0.0% | $54 / Sq Ft |
| 10/06/2016 10/06/16 | Rented | -- | -- | -- |
| 09/06/2016 09/06/16 | Under Contract | -- | -- | -- |
| 07/25/2016 07/25/16 | For Rent | -- | -- | -- |
Tax History
| Year | Tax Paid | Tax Assessment Tax Assessment Total Assessment is a certain percentage of the fair market value that is determined by local assessors to be the total taxable value of land and additions on the property. | Land | Improvement |
|---|---|---|---|---|
| 2024 | $2,164 | $104,715 | $15,000 | $89,715 |
| 2023 | $2,164 | $104,715 | $15,000 | $89,715 |
| 2022 | $1,962 | $104,715 | $15,000 | $89,715 |
| 2021 | $1,962 | $104,715 | $15,000 | $89,715 |
| 2019 | $1,933 | $108,200 | $15,000 | $93,200 |
| 2018 | $1,933 | $108,200 | $15,000 | $93,200 |
| 2017 | $1,933 | $108,200 | $15,000 | $93,200 |
| 2016 | $1,803 | $103,600 | $15,000 | $88,600 |
| 2015 | $1,803 | $103,600 | $15,000 | $88,600 |
| 2014 | $1,803 | $103,600 | $15,000 | $88,600 |
Source: Longleaf Pine REALTORS®
MLS Number: 546706
APN: 0501-47-9429
