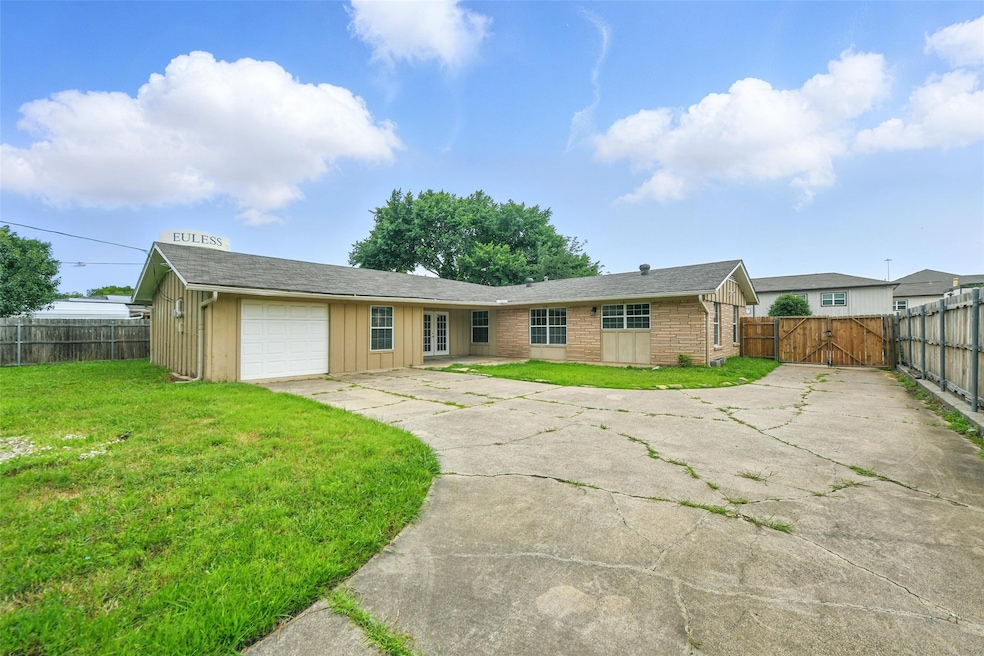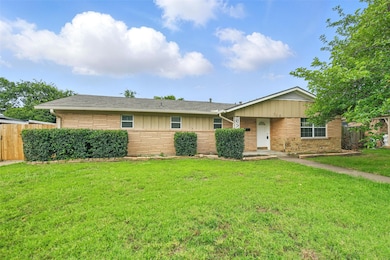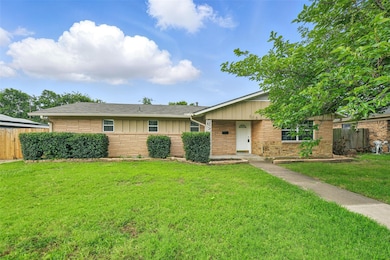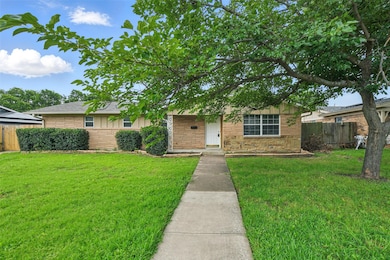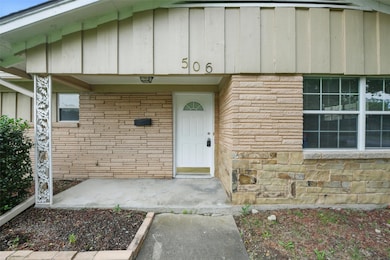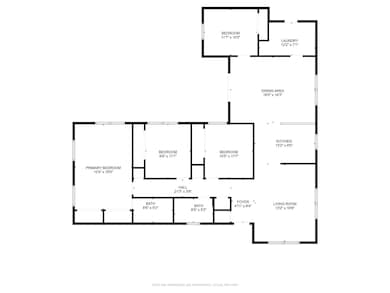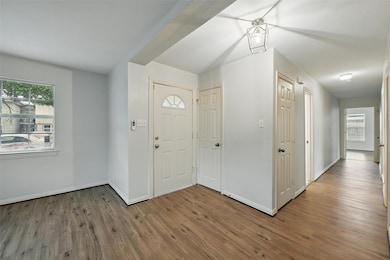506 E Alexander Ln Euless, TX 76040
Highlights
- Gated Parking
- Open Floorplan
- Granite Countertops
- South Euless Elementary School Rated A
- Traditional Architecture
- 2-minute walk to Heritage Park
About This Home
This cozy home on a large lot is a must see! Conveniently located near 183 and 360, get to anywhere in the metroplex with ease. Only minutes from DFW Airport and in between Dallas and Fort Worth. Bear Creek Golf Club is nearby along with popular restaurants and retail. Heritage Park is 900 feet away! Let's not forget about good schools available as well! Step inside and you'll be greeted with a spacious living room and an open floor plan. Perfect for relaxation or entertaining guests. New backsplash just got installed in the kitchen and enjoy an additional living space for other activities. With four bedrooms, all sorts of living arrangements can be accommodated. New modern floor tile has been installed in the hall and master bath.
Outside, the backyard is an oasis of relaxation. The expansive yard is perfect for outdoor activities, gardening, or enjoying a peaceful evening under the stars. With a covered patio, you can savor a cool drink or simply unwind with a good book. Any furniture shown is for illustrative purposes only and not included. PLEASE BE AWARE THAT RENTAL FRAUD AND SCAMS ARE ON THE RISE. WE WILL NEVER ASK YOU TO SEND MONEY TO US DIRECTLY.
Home Details
Home Type
- Single Family
Est. Annual Taxes
- $6,115
Year Built
- Built in 1960
Lot Details
- 10,280 Sq Ft Lot
- Fenced
- Interior Lot
- Private Yard
- Back Yard
Parking
- 1 Car Attached Garage
- Inside Entrance
- Driveway
- Gated Parking
- Off-Street Parking
Home Design
- Traditional Architecture
- Brick Exterior Construction
- Slab Foundation
Interior Spaces
- 1,738 Sq Ft Home
- 1-Story Property
- Open Floorplan
- Ceiling Fan
- Fire and Smoke Detector
- Washer and Electric Dryer Hookup
Kitchen
- Electric Cooktop
- Microwave
- Dishwasher
- Granite Countertops
- Disposal
Flooring
- Tile
- Luxury Vinyl Plank Tile
Bedrooms and Bathrooms
- 4 Bedrooms
- 2 Full Bathrooms
Eco-Friendly Details
- Sustainability products and practices used to construct the property include conserving methods
Outdoor Features
- Rain Gutters
- Front Porch
Schools
- Southeules Elementary School
- Trinity High School
Utilities
- Central Heating and Cooling System
- Heating System Uses Natural Gas
- Gas Water Heater
- High Speed Internet
- Phone Available
- Cable TV Available
Listing and Financial Details
- Residential Lease
- Property Available on 7/21/25
- Tenant pays for all utilities, cable TV, electricity, sewer, trash collection, water
- Legal Lot and Block 6 / 4
- Assessor Parcel Number 01990802
Community Details
Overview
- Oak Crest Estates Subdivision
Recreation
- Community Playground
- Park
Pet Policy
- Limit on the number of pets
- Pet Size Limit
- Dogs and Cats Allowed
- Breed Restrictions
Map
Source: North Texas Real Estate Information Systems (NTREIS)
MLS Number: 21007481
APN: 01990802
- 502 E Alexander Ln
- 403 E Alexander Ln
- 305 Dickey Dr
- 307 Dickey Dr
- 317 Jernigan Dr
- 306 Asbury Cir
- 116 Main Place
- 400 Hideaway Ct
- 508 S Main St
- 13624 Koen Ln
- 4308 Boulder Park Dr
- 809 River Birch Ct
- 700 Auburndale Dr
- 515 Angela Ln
- 611 Cannon Dr
- 601 Martha St
- 600 Carol Way
- 200 Arbor Glen Dr
- 4162 Stone Hollow Way
- 910 Greenhurst Cir
- 204 Colonial Ln
- 4701 American Blvd
- 209 Serenade Ln
- 800 Pilot Hill Dr
- 305 Moonlight Dr
- 13624 Kaplan Ct
- 201 E Fuller Dr
- 707 Creekside Dr
- 900 Grange Hall Dr
- 342 Arbor Ct
- 901 Grange Hall Dr
- 601 Carol Way
- 807 S Main St
- 1104 Summerbrook Dr
- 501 Arbor Creek Dr Unit 207
- 765 Rock Creek Dr
- 413 Freestone Dr
- 333 E Denton Dr
- 811 Midcreek Dr
- 106 Tarrant Dr
