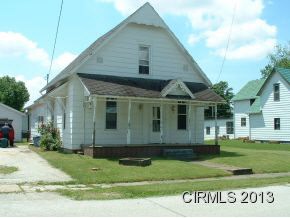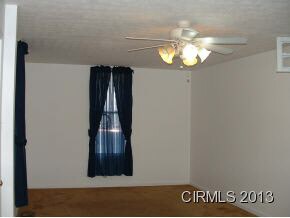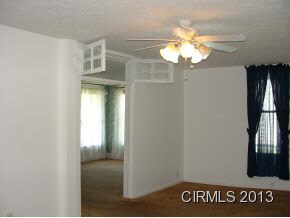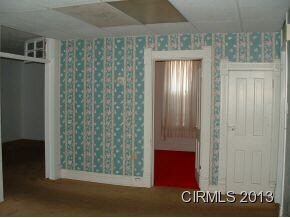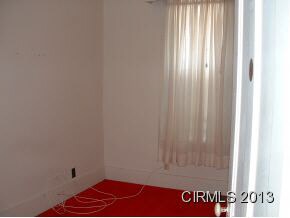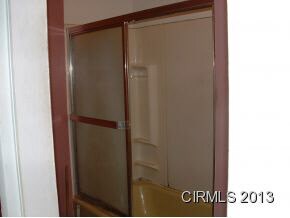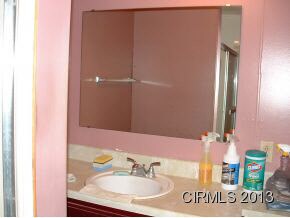506 E Delphi St Converse, IN 46919
Estimated Value: $104,000 - $210,000
4
Beds
2
Baths
2,046
Sq Ft
$68/Sq Ft
Est. Value
Highlights
- Covered Patio or Porch
- Forced Air Heating System
- Partially Fenced Property
- 1 Car Detached Garage
- Ceiling Fan
- Carpet
About This Home
As of November 2013Nice master bedroom suite addition to home 7 years ago includes full bath, large closet and outside entrance. Large living room was gutted to studs and remodeled 7 years ago. New roof over living area. Gas furnace 10 years old. Most windows have been replaced. Large dining room. 2nd bedroom down stairs would make a great home office. 2 bedrooms up. Detached 1 car garage with work bench. Partially fenced back yard. Open front porch. Enclosed side entry. Needs some TLC. Priced to sell. Call today.
Home Details
Home Type
- Single Family
Year Built
- Built in 1925
Lot Details
- 10,019 Sq Ft Lot
- Lot Dimensions are 66x152
- Partially Fenced Property
Parking
- 1 Car Detached Garage
Home Design
- Masonite
Interior Spaces
- 2,046 Sq Ft Home
- 1.5-Story Property
- Ceiling Fan
- Carpet
- Crawl Space
- Electric Dryer Hookup
Bedrooms and Bathrooms
- 4 Bedrooms
- 2 Full Bathrooms
Outdoor Features
- Covered Patio or Porch
Utilities
- Window Unit Cooling System
- Forced Air Heating System
- Heating System Uses Gas
Listing and Financial Details
- Assessor Parcel Number 52-16-32-100-134.000-011
Create a Home Valuation Report for This Property
The Home Valuation Report is an in-depth analysis detailing your home's value as well as a comparison with similar homes in the area
Property History
| Date | Event | Price | List to Sale | Price per Sq Ft |
|---|---|---|---|---|
| 11/22/2013 11/22/13 | Sold | $27,600 | -20.9% | $13 / Sq Ft |
| 10/23/2013 10/23/13 | Pending | -- | -- | -- |
| 05/29/2013 05/29/13 | For Sale | $34,900 | -- | $17 / Sq Ft |
Source: Indiana Regional MLS
Tax History
| Year | Tax Paid | Tax Assessment Tax Assessment Total Assessment is a certain percentage of the fair market value that is determined by local assessors to be the total taxable value of land and additions on the property. | Land | Improvement |
|---|---|---|---|---|
| 2025 | $2,710 | $89,100 | $6,900 | $82,200 |
| 2024 | $2,710 | $84,400 | $6,900 | $77,500 |
| 2023 | $2,625 | $85,400 | $6,900 | $78,500 |
| 2022 | $1,492 | $74,600 | $6,900 | $67,700 |
| 2021 | $1,374 | $68,700 | $6,900 | $61,800 |
| 2020 | $1,374 | $68,700 | $6,900 | $61,800 |
| 2019 | $1,379 | $68,700 | $6,900 | $61,800 |
| 2018 | $1,258 | $62,900 | $6,900 | $56,000 |
| 2017 | $1,190 | $59,500 | $6,900 | $52,600 |
| 2016 | $1,062 | $53,100 | $6,900 | $46,200 |
| 2014 | $1,044 | $52,200 | $6,900 | $45,300 |
| 2013 | -- | $51,700 | $6,900 | $44,800 |
Source: Public Records
Map
Source: Indiana Regional MLS
MLS Number: 784025
APN: 52-16-32-100-134.000-011
Nearby Homes
- 502 E Delphi St
- 510 E Delphi St
- 301 S Ohio St
- 201 S Ohio St
- 511 E Delphi St
- 514 E Delphi St
- 406 E Marion St
- 515 E Delphi St
- 505 E Walnut St
- 403 E Sycamore St
- 501 E Walnut St
- 503 E Marion St
- 58 Miami Ct
- 28 Grant Ct
- 34 Grant Ct
- 505 E Marion St
- 507 E Walnut St
- 408 E Sycamore St
- 507 E Marion St
- 515 Walnut St
Your Personal Tour Guide
Ask me questions while you tour the home.
