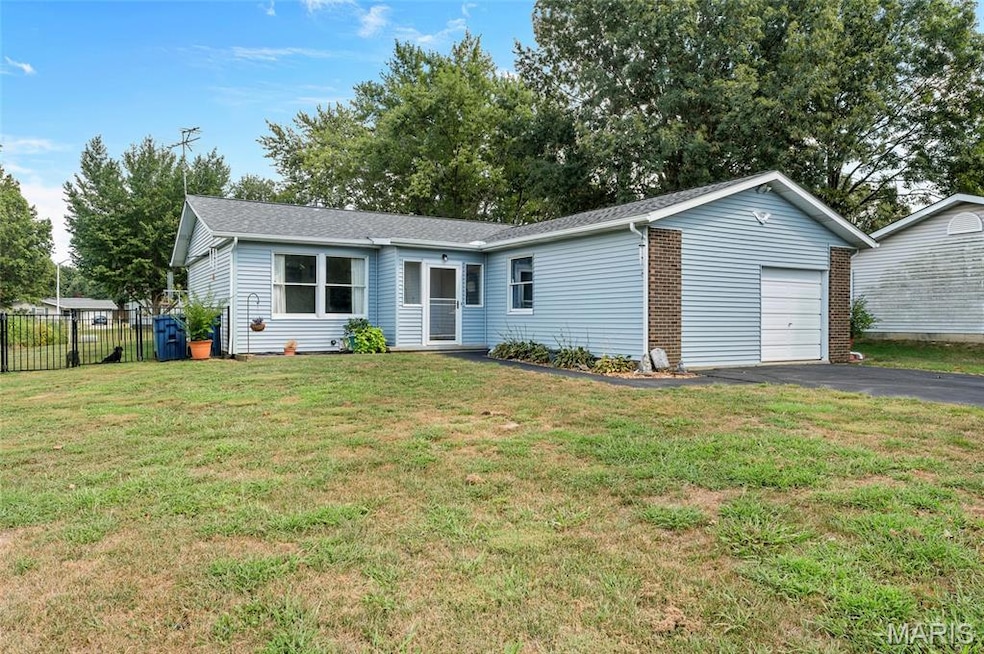
506 Elm St Saint Jacob, IL 62281
Estimated payment $1,544/month
Highlights
- Popular Property
- No HOA
- 1 Car Attached Garage
- St. Jacob Elementary School Rated A
- Cul-De-Sac
- Patio
About This Home
Don't miss your chance to see this gem of a property in the heart of St. Jacob. This three bedroom, two bath home is located on a cozy cul-de-sac that is within walking distance of everything in the village. It is a one-owner home that has been meticulously maintained and move-in ready! Enjoy the extra space outdoors with .64 of an acre between both lots with extra parking! Some recent updates include a new roof in 2023, partial siding/gutter replacement in 2025 and some updates in the primary suite bathroom in 2024. Additional parcel# 05-2-23-09-15-402-001.013 included-taxes $1105 for additional parcel. This is a wonderful and welcoming neighborhood and area that you will love calling home.
Home Details
Home Type
- Single Family
Est. Annual Taxes
- $4,791
Year Built
- Built in 1978
Lot Details
- 0.64 Acre Lot
- Cul-De-Sac
- Back Yard Fenced
- Level Lot
Parking
- 1 Car Attached Garage
Home Design
- Vinyl Siding
Interior Spaces
- 1,264 Sq Ft Home
- 1-Story Property
- Insulated Windows
- Window Treatments
- Living Room
- Combination Kitchen and Dining Room
- Storage Room
- Laundry in Kitchen
- Crawl Space
Kitchen
- Electric Oven
- Microwave
- Dishwasher
Flooring
- Carpet
- Laminate
Bedrooms and Bathrooms
- 3 Bedrooms
- 2 Full Bathrooms
Outdoor Features
- Patio
- Shed
Schools
- Triad Dist 2 Elementary And Middle School
- Triad High School
Utilities
- Forced Air Heating and Cooling System
Community Details
- No Home Owners Association
Listing and Financial Details
- Assessor Parcel Number 05-2-23-09-15-402-001.012
Map
Home Values in the Area
Average Home Value in this Area
Tax History
| Year | Tax Paid | Tax Assessment Tax Assessment Total Assessment is a certain percentage of the fair market value that is determined by local assessors to be the total taxable value of land and additions on the property. | Land | Improvement |
|---|---|---|---|---|
| 2024 | $4,791 | $72,170 | $13,950 | $58,220 |
| 2023 | $4,791 | $64,220 | $12,410 | $51,810 |
| 2022 | $4,372 | $59,210 | $11,440 | $47,770 |
| 2021 | $3,933 | $54,620 | $10,550 | $44,070 |
| 2020 | $3,924 | $53,550 | $10,340 | $43,210 |
| 2019 | $3,728 | $50,350 | $9,720 | $40,630 |
| 2018 | $3,664 | $46,120 | $8,900 | $37,220 |
| 2017 | $3,528 | $44,810 | $8,650 | $36,160 |
| 2016 | $3,502 | $44,810 | $8,650 | $36,160 |
| 2015 | $3,235 | $43,710 | $8,440 | $35,270 |
| 2014 | $3,235 | $43,710 | $8,440 | $35,270 |
| 2013 | $3,235 | $44,810 | $8,650 | $36,160 |
Property History
| Date | Event | Price | Change | Sq Ft Price |
|---|---|---|---|---|
| 08/20/2025 08/20/25 | For Sale | $210,000 | -- | $166 / Sq Ft |
Similar Home in Saint Jacob, IL
Source: MARIS MLS
MLS Number: MIS25057279
APN: 05-2-23-09-15-402-001.012
- 307 N Douglas St
- 0 Keck Rd Unit 24103577
- 0 Keck Rd Unit MAR25024289
- 400 Napolean
- 0 Highway 40 W
- 148 Jessica Dr
- 32 Lexington Ln
- 2364 Marine Rd
- 1104 Summerfield Rd
- 10100 Beeler Ln
- 1606 Rustic Ln
- 10325 Rose Rd
- 908 Country Pointe Ln
- 6 Frisse Ct
- 11604 Osanna Ln
- 11616 Osanna Ln
- 11628 Osanna Ln
- 11640 Osanna Ln
- 11652 Osanna Ln
- 8913 Wheat Dr
- 508 Broadway Unit 506
- 723 Sycamore St Unit A
- 34 Arbor Springs
- 216 Flax Dr
- 2024 Serenade Ln Unit 2024
- 7513 Waterford Place
- 220 N Monroe St
- 102 Perryman St
- 1031 Buran Dr
- 1449 Village Circle Dr
- 126 E Zupan St
- 800 Village Dr Unit 1
- 751 Village Dr
- 8 Peartree Ln
- 6 Peachtree Ln Unit 6
- 706 S Station Rd Unit 706
- 1612 California Ave Unit B
- 5 Anita Ct
- 212 Coral Sea Way Unit C
- 205 Pacific Dr Unit E






