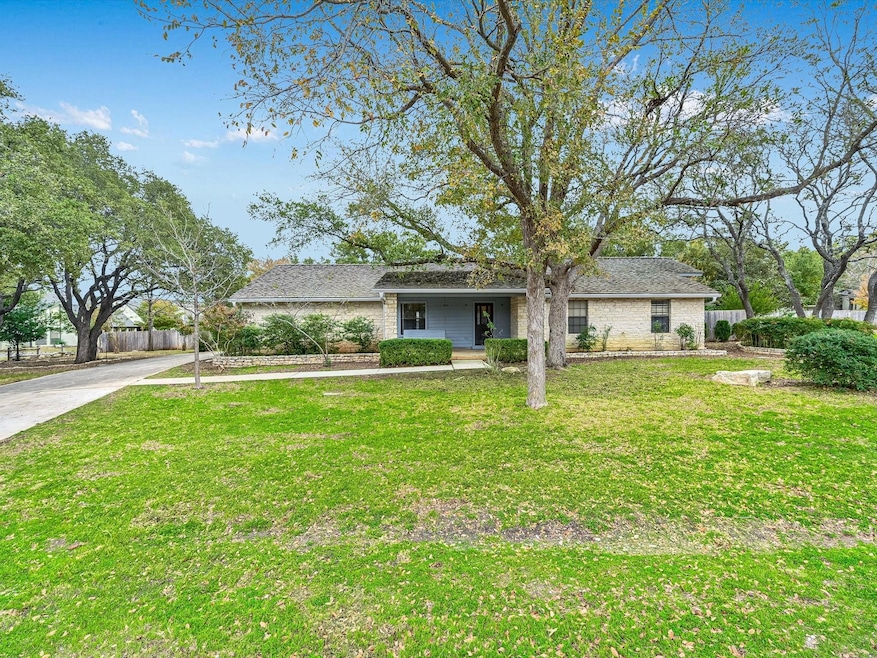
506 Explorer Lakeway, TX 78734
Highlights
- Open Floorplan
- Mature Trees
- Fireplace in Bedroom
- Serene Hills Elementary School Rated A-
- View of Hills
- Deck
About This Home
As of January 2025The interior of this home will need to renovated and updated. Incredible Investment opportunity!! Enjoy the "Lake Life" in the heart of Old Lakeway and in highly acclaimed Lake Travis ISD! Ideally located on a spacious half acre lot with a well on site,..plenty of parking,..new roof, water heater, appliances and exterior paint.
Last Agent to Sell the Property
eXp Realty, LLC Brokerage Phone: (512) 502-7601 License #0593060 Listed on: 12/05/2024

Home Details
Home Type
- Single Family
Est. Annual Taxes
- $4,358
Year Built
- Built in 1985
Lot Details
- 0.5 Acre Lot
- Southwest Facing Home
- Landscaped
- Native Plants
- Level Lot
- Mature Trees
- Garden
- Back Yard Fenced and Front Yard
- Property is in average condition
Parking
- 2 Car Attached Garage
- Enclosed Parking
- Parking Pad
- Parking Storage or Cabinetry
- Workshop in Garage
- Inside Entrance
- Parking Accessed On Kitchen Level
- Lighted Parking
- Parking Deck
- Side Facing Garage
- Single Garage Door
- Garage Door Opener
- Driveway
- Off-Street Parking
Property Views
- Hills
- Neighborhood
Home Design
- Slab Foundation
- Shingle Roof
- Slate Roof
- HardiePlank Type
Interior Spaces
- 1,904 Sq Ft Home
- 1-Story Property
- Open Floorplan
- Ceiling Fan
- 2 Fireplaces
- Drapes & Rods
- Aluminum Window Frames
- Concrete Flooring
- Washer and Dryer
Kitchen
- Eat-In Galley Kitchen
- Built-In Convection Oven
- Built-In Electric Oven
- Built-In Electric Range
- Microwave
- Laminate Countertops
Bedrooms and Bathrooms
- 3 Main Level Bedrooms
- Fireplace in Bedroom
- Walk-In Closet
- Double Vanity
- Soaking Tub
Accessible Home Design
- Grab Bars
- Central Living Area
Eco-Friendly Details
- Sustainability products and practices used to construct the property include recyclable materials
- Energy-Efficient Appliances
- Energy-Efficient Exposure or Shade
- Energy-Efficient Insulation
Outdoor Features
- Deck
- Exterior Lighting
- Front Porch
Schools
- Lakeway Elementary School
- Hudson Bend Middle School
- Lake Travis High School
Utilities
- Central Heating and Cooling System
- Vented Exhaust Fan
- Underground Utilities
- Well
- High Speed Internet
- Phone Available
- Cable TV Available
Listing and Financial Details
- Assessor Parcel Number 808358
Community Details
Overview
- No Home Owners Association
- Lakeway Subdivision
Amenities
- Common Area
- Door to Door Trash Pickup
Recreation
- Trails
Ownership History
Purchase Details
Home Financials for this Owner
Home Financials are based on the most recent Mortgage that was taken out on this home.Similar Homes in Lakeway, TX
Home Values in the Area
Average Home Value in this Area
Purchase History
| Date | Type | Sale Price | Title Company |
|---|---|---|---|
| Warranty Deed | -- | Austin Title Company |
Property History
| Date | Event | Price | Change | Sq Ft Price |
|---|---|---|---|---|
| 07/01/2025 07/01/25 | For Sale | $775,000 | +72.3% | $407 / Sq Ft |
| 01/07/2025 01/07/25 | Sold | -- | -- | -- |
| 12/05/2024 12/05/24 | For Sale | $449,900 | -- | $236 / Sq Ft |
Tax History Compared to Growth
Tax History
| Year | Tax Paid | Tax Assessment Tax Assessment Total Assessment is a certain percentage of the fair market value that is determined by local assessors to be the total taxable value of land and additions on the property. | Land | Improvement |
|---|---|---|---|---|
| 2023 | $4,358 | $444,155 | $0 | $0 |
| 2022 | $7,703 | $403,777 | $0 | $0 |
| 2021 | $7,473 | $367,070 | $110,000 | $293,200 |
| 2020 | $9,240 | $348,022 | $110,000 | $238,022 |
| 2018 | $7,607 | $333,066 | $110,000 | $223,066 |
| 2017 | $7,606 | $330,818 | $105,000 | $225,818 |
| 2016 | $6,999 | $304,425 | $105,000 | $204,390 |
| 2015 | $2,937 | $276,750 | $105,000 | $181,314 |
| 2014 | $2,937 | $251,591 | $0 | $0 |
Agents Affiliated with this Home
-
Gregg Klar

Seller's Agent in 2025
Gregg Klar
Keller Williams - Lake Travis
(512) 653-0488
20 in this area
301 Total Sales
-
Steve Robertson

Seller's Agent in 2025
Steve Robertson
eXp Realty, LLC
(512) 925-8333
3 in this area
78 Total Sales
-
Troy Lambert
T
Buyer's Agent in 2025
Troy Lambert
Mainstreet Properties
(713) 203-0152
1 in this area
4 Total Sales
Map
Source: Unlock MLS (Austin Board of REALTORS®)
MLS Number: 1581796
APN: 808358
- 502 Explorer
- 508 Explorer
- 106 Firebird Cove
- 15 Casa Verde
- 21 Casa Verde
- 120 Acapulco Dr
- 101 Knarr St
- 212 Crescent Bluff
- 1234 Challenger
- 101 Explorer Cove
- 205 Vitex Dr
- 332 Explorer
- 606 Explorer
- 137 Firebird St
- 103 Firebird St
- 1123 Challenger
- 152 Acapulco Dr
- 1107 Challenger
- 409 Hurst Creek Rd
- 401 Brooks Hollow Rd
