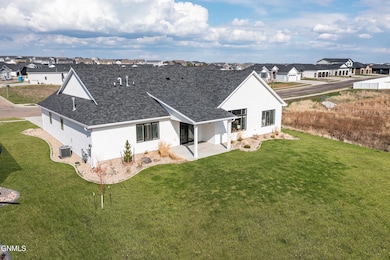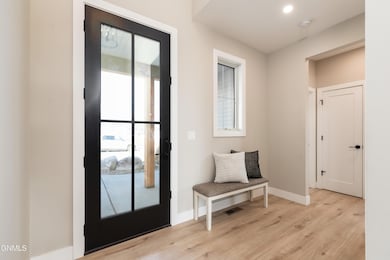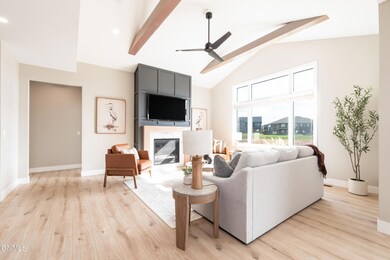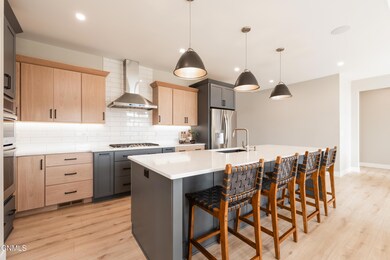
506 Flint Dr Bismarck, ND 58503
Estimated payment $4,064/month
Highlights
- New Construction
- Main Floor Primary Bedroom
- Walk-In Closet
- Century High School Rated A
- 3 Car Attached Garage
- Patio
About This Home
Stunning 3-Bedroom Patio Home in Boulder Ridge - NW Bismarck! Welcome to this beautifully maintained patio home nestled in the highly sought-after Boulder Ridge neighborhood in NW Bismarck. This spacious and thoughtfully designed home features an expansive open floor plan with 3 bedrooms and 2 full baths, perfect for comfortable living and effortless entertaining. You'll fall in love with the gourmet kitchen, complete with a generous pantry, modern finishes, a gas cook-top, and ample counter space for the home chef. A secondary family room/tv room provides the perfect setting for relaxing or hosting guests. Enjoy the privacy and tranquility of a fully finished backyard with no direct neighbors behind you, offering open space and peaceful views. The oversized finished garage provides plenty of room for vehicles, storage, or a workshop. Don't miss the opportunity to own this move-in-ready gem in one of Bismarck's premier neighborhoods!
Home Details
Home Type
- Single Family
Est. Annual Taxes
- $5,958
Year Built
- Built in 2021 | New Construction
Lot Details
- 0.26 Acre Lot
- Lot Dimensions are 87x136
- Landscaped
- Rectangular Lot
- Lot Has A Rolling Slope
- Front and Back Yard Sprinklers
HOA Fees
- $9 Monthly HOA Fees
Parking
- 3 Car Attached Garage
- Heated Garage
- Front Facing Garage
- Garage Door Opener
- Driveway
Home Design
- Patio Home
- Slab Foundation
- Shingle Roof
- Concrete Perimeter Foundation
- HardiePlank Type
Interior Spaces
- 2,069 Sq Ft Home
- Gas Fireplace
- Window Treatments
- Living Room with Fireplace
- Fire and Smoke Detector
Kitchen
- Range
- Microwave
- Dishwasher
- Disposal
Flooring
- Carpet
- Tile
- Vinyl
Bedrooms and Bathrooms
- 3 Bedrooms
- Primary Bedroom on Main
- Walk-In Closet
- 2 Full Bathrooms
Laundry
- Laundry Room
- Laundry on main level
Schools
- Liberty Elementary School
- Horizon Middle School
- Century High School
Utilities
- Forced Air Heating and Cooling System
- Heating System Uses Natural Gas
- Natural Gas Connected
- Cable TV Available
Additional Features
- Accessible Common Area
- Patio
Community Details
- Association fees include common area maintenance
- Boulder Ridge Subdivision
Listing and Financial Details
- Assessor Parcel Number 1519-002-255
Map
Home Values in the Area
Average Home Value in this Area
Tax History
| Year | Tax Paid | Tax Assessment Tax Assessment Total Assessment is a certain percentage of the fair market value that is determined by local assessors to be the total taxable value of land and additions on the property. | Land | Improvement |
|---|---|---|---|---|
| 2024 | $9,190 | $270,400 | $42,500 | $227,900 |
| 2023 | $9,311 | $270,400 | $42,500 | $227,900 |
| 2022 | $5,616 | $141,750 | $40,000 | $101,750 |
| 2021 | $1,858 | $20,000 | $20,000 | $0 |
Property History
| Date | Event | Price | Change | Sq Ft Price |
|---|---|---|---|---|
| 07/23/2025 07/23/25 | Pending | -- | -- | -- |
| 06/03/2025 06/03/25 | Price Changed | $649,900 | -1.5% | $314 / Sq Ft |
| 05/05/2025 05/05/25 | For Sale | $659,900 | +10.9% | $319 / Sq Ft |
| 06/03/2022 06/03/22 | Sold | -- | -- | -- |
| 05/01/2022 05/01/22 | Pending | -- | -- | -- |
| 02/01/2022 02/01/22 | For Sale | $594,900 | -- | $290 / Sq Ft |
Purchase History
| Date | Type | Sale Price | Title Company |
|---|---|---|---|
| Warranty Deed | $594,900 | Quality Title | |
| Warranty Deed | $75,000 | Quality Title |
Mortgage History
| Date | Status | Loan Amount | Loan Type |
|---|---|---|---|
| Open | $505,665 | New Conventional | |
| Closed | $505,665 | New Conventional |
Similar Homes in Bismarck, ND
Source: Bismarck Mandan Board of REALTORS®
MLS Number: 4019232
APN: 1519-002-255
- 407 Flint Dr
- 643 Flint Dr
- 5424 Superior Dr W
- 5612 Superior Dr
- 5518 Normandy St
- 4912 Granite Dr
- 5008 Hudson St
- 5312 Superior Dr
- 1906 Prairie Hawk Dr
- 5000 Weyburn Dr
- 4736 Feldspar Dr
- 4918 Windsor St
- 5601 Yukon Dr
- 524 Quarry Ln
- 1008 E Lasalle Dr
- 4800 Windsor St
- 1025 57th Ave NW
- 5319 Normandy St
- 5315 Normandy St
- 5311 Normandy St






