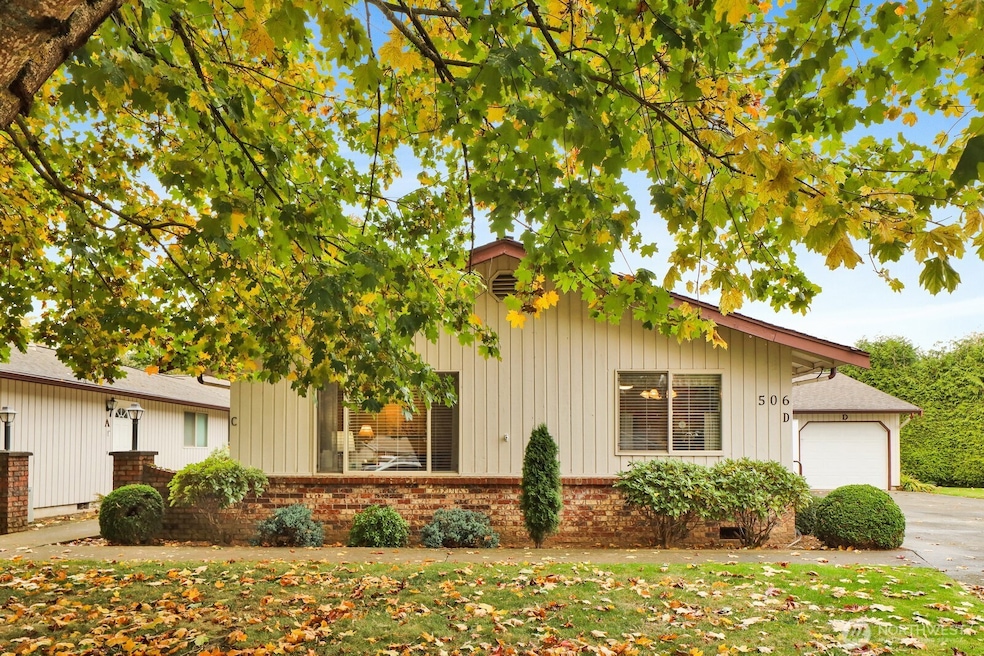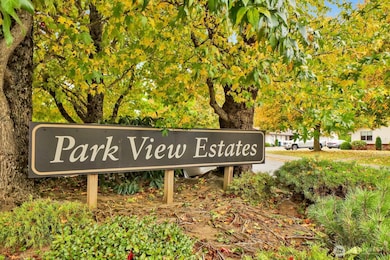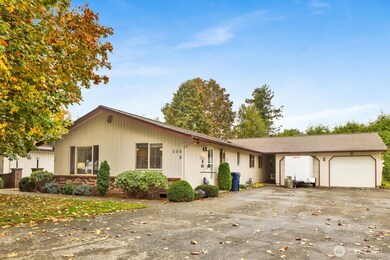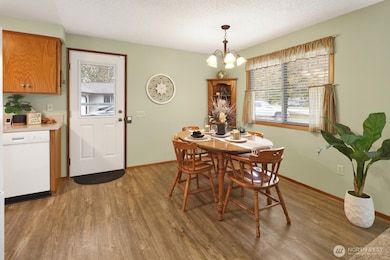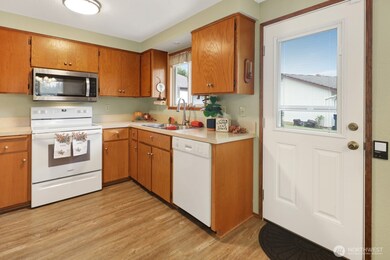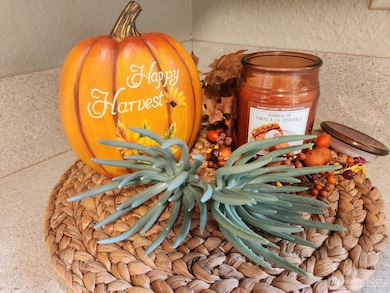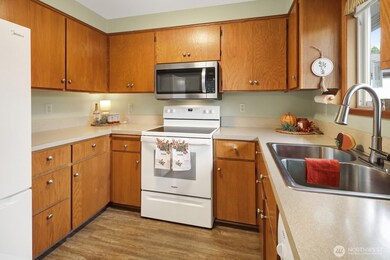506 Forest Cir Unit 3D Lynden, WA 98264
Estimated payment $2,485/month
Highlights
- Territorial View
- Private Yard
- Bathroom on Main Level
- Ground Level Unit
- Cul-De-Sac
- Forced Air Heating and Cooling System
About This Home
Welcome home!! Tucked away on a quiet, tree-lined cul-de-sac on Lynden’s desirable west side, this inviting 2-bedroom, 1-bath condo offers comfort, convenience, and charm. Built in 1984 and carefully maintained by just two long-term owners, it reflects pride of ownership inside and out. The open floor plan is filled with natural light from large windows shaded by mature trees, keeping the home cool and bright through the seasons. Enjoy the comfort of central A/C, the practicality of an in-unit laundry, located in the bathroom, and the bonus of a 1-car garage. A rare find—ideal for first-time buyers, downsizers, or anyone seeking a peaceful, affordable place to call home in a lovely neighborhood setting.
Listing Agent
Windermere Real Estate Whatcom License #34909 Listed on: 10/22/2025

Source: Northwest Multiple Listing Service (NWMLS)
MLS#: 2446161
Property Details
Home Type
- Co-Op
Est. Annual Taxes
- $2,259
Year Built
- Built in 1984
Lot Details
- Cul-De-Sac
- South Facing Home
- Private Yard
HOA Fees
- $400 Monthly HOA Fees
Parking
- 1 Car Garage
Home Design
- Brick Exterior Construction
- Composition Roof
- Wood Siding
Interior Spaces
- 956 Sq Ft Home
- 1-Story Property
- Insulated Windows
- Blinds
- Territorial Views
Kitchen
- Electric Oven or Range
- Stove
- Microwave
- Dishwasher
- Disposal
Flooring
- Carpet
- Vinyl
Bedrooms and Bathrooms
- 2 Main Level Bedrooms
- Bathroom on Main Level
- 1 Full Bathroom
Laundry
- Electric Dryer
- Washer
Location
- Ground Level Unit
Schools
- Fisher Elementary School
- Lynden Mid Middle School
- Lynden High School
Utilities
- Forced Air Heating and Cooling System
- Water Heater
- High Speed Internet
- Cable TV Available
Listing and Financial Details
- Down Payment Assistance Available
- Visit Down Payment Resource Website
- Assessor Parcel Number 4003190683700003
Community Details
Overview
- Association fees include cable TV, common area maintenance, internet, lawn service, sewer, snow removal, trash, water
- 12 Units
- Park View Condominium First Am Condos
- Lynden Subdivision
- Park Phone (360) 739-2343 | Manager Duane Vander Veen
Pet Policy
- Pets Allowed with Restrictions
Map
Home Values in the Area
Average Home Value in this Area
Tax History
| Year | Tax Paid | Tax Assessment Tax Assessment Total Assessment is a certain percentage of the fair market value that is determined by local assessors to be the total taxable value of land and additions on the property. | Land | Improvement |
|---|---|---|---|---|
| 2024 | $2,142 | $297,900 | $35,000 | $262,900 |
| 2023 | $2,142 | $297,900 | $35,000 | $262,900 |
| 2022 | $1,797 | $220,457 | $60,634 | $159,823 |
| 2021 | $1,795 | $195,095 | $53,659 | $141,436 |
| 2020 | $1,625 | $177,356 | $48,780 | $128,576 |
| 2019 | $1,441 | $168,104 | $46,235 | $121,869 |
| 2018 | $63 | $152,833 | $42,035 | $110,798 |
| 2017 | $66 | $131,582 | $36,190 | $95,392 |
| 2016 | $65 | $124,502 | $26,850 | $97,652 |
| 2015 | $68 | $69,925 | $17,605 | $52,320 |
| 2014 | -- | $111,710 | $23,975 | $87,735 |
| 2013 | -- | $110,470 | $23,750 | $86,720 |
Property History
| Date | Event | Price | List to Sale | Price per Sq Ft | Prior Sale |
|---|---|---|---|---|---|
| 10/31/2025 10/31/25 | Pending | -- | -- | -- | |
| 10/22/2025 10/22/25 | For Sale | $360,000 | +98.3% | $377 / Sq Ft | |
| 01/26/2018 01/26/18 | Sold | $181,500 | 0.0% | $190 / Sq Ft | View Prior Sale |
| 12/21/2017 12/21/17 | Pending | -- | -- | -- | |
| 12/12/2017 12/12/17 | For Sale | $181,500 | 0.0% | $190 / Sq Ft | |
| 11/06/2017 11/06/17 | Price Changed | $181,500 | -1.9% | $190 / Sq Ft | |
| 10/26/2017 10/26/17 | Pending | -- | -- | -- | |
| 10/05/2017 10/05/17 | For Sale | $185,000 | -- | $194 / Sq Ft |
Purchase History
| Date | Type | Sale Price | Title Company |
|---|---|---|---|
| Warranty Deed | $181,500 | Chicago Title Insurance |
Source: Northwest Multiple Listing Service (NWMLS)
MLS Number: 2446161
APN: 400319-068370-0003
- 801 19th St
- 2 Guide Meridian Rd
- 605 N Forest Ct
- 8374 W Meadow Ln
- 1843 Main St Unit B2
- 1882 Front St Unit B208
- 1882 Front St Unit B111
- 2010 Front St Unit 33
- 102 Duffner Dr
- 106 Fairside Dr Unit D
- 515 17th St
- 403 17th St
- 1720 E St
- 1717 E St
- 826 Rye Ct
- 1584 Main St
- 1774 Farmview Terrace
- 1510 E St
- 314 S 16th St
- 197 Bay Lyn Dr
