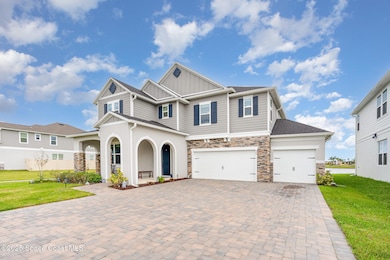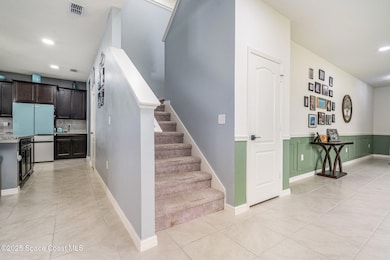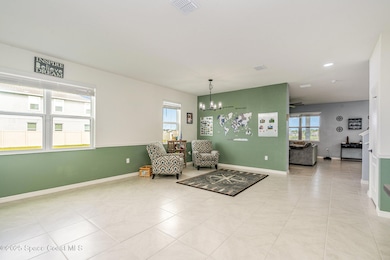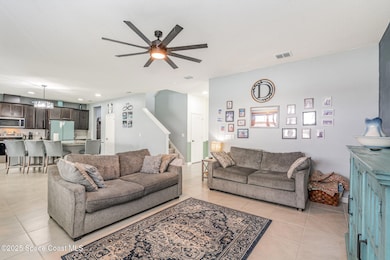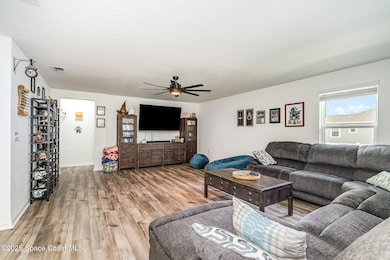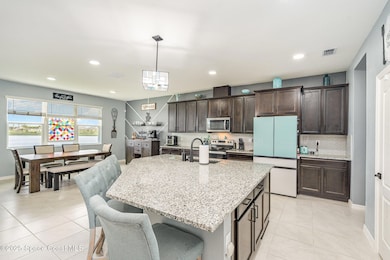506 Glaspell Cir SE Palm Bay, FL 32909
Estimated payment $3,283/month
Highlights
- Gated Community
- Open Floorplan
- Clubhouse
- Lake View
- Craftsman Architecture
- Corner Lot
About This Home
This is your rare opportunity to own a 2024-built home loaded with upgrades! This spacious 3530 model—no longer being built in the community—offers exceptional design and functionality. Enjoy many builder upgrades -LVP flooring on both the first and second floors, stylish hardware, and a thoughtfully added wall on the main level for enhanced living space separation. Fresh interior paint and a newly installed screened-in porch make this home truly move-in ready. The open concept kitchen and living areas are perfect for entertaining, while the guest bedroom with full bath on the first floor provides comfort and convenience for visitors. Upstairs hosts large bedrooms, a spacious loft/living room, and plenty of room to relax or play. Step outside to enjoy peaceful lake views from your corner lot which is just a short walk to the community pool and playground. A 3-car garage adds ample storage and parking. Here's your chance to enjoy the largest floor plan in Gardens at Waterstone
Home Details
Home Type
- Single Family
Est. Annual Taxes
- $381
Year Built
- Built in 2024
Lot Details
- 7,405 Sq Ft Lot
- Property fronts a private road
- West Facing Home
- Corner Lot
HOA Fees
- $92 Monthly HOA Fees
Parking
- 3 Car Attached Garage
Home Design
- Craftsman Architecture
- Frame Construction
- Shingle Roof
- Concrete Siding
- Block Exterior
- Asphalt
- Stucco
Interior Spaces
- 3,760 Sq Ft Home
- 2-Story Property
- Open Floorplan
- Ceiling Fan
- Screened Porch
- Lake Views
- Laundry on upper level
Kitchen
- Electric Range
- Microwave
- Dishwasher
- Kitchen Island
- Disposal
Flooring
- Carpet
- Vinyl
Bedrooms and Bathrooms
- 5 Bedrooms
- Dual Closets
- Walk-In Closet
- In-Law or Guest Suite
Home Security
- Security Gate
- Fire and Smoke Detector
Schools
- Sunrise Elementary School
- Southwest Middle School
- Bayside High School
Utilities
- Central Heating and Cooling System
- Electric Water Heater
- Cable TV Available
Listing and Financial Details
- Assessor Parcel Number 30-37-05-01-00000.0-0155.00
Community Details
Overview
- Empire Management Group Association, Phone Number (407) 567-7919
- Gardens At Waterstone Phase 2 Subdivision
- Maintained Community
Recreation
- Pickleball Courts
- Community Playground
- Community Pool
- Jogging Path
Additional Features
- Clubhouse
- Gated Community
Map
Home Values in the Area
Average Home Value in this Area
Tax History
| Year | Tax Paid | Tax Assessment Tax Assessment Total Assessment is a certain percentage of the fair market value that is determined by local assessors to be the total taxable value of land and additions on the property. | Land | Improvement |
|---|---|---|---|---|
| 2025 | $381 | $462,500 | -- | -- |
| 2024 | -- | $50,000 | -- | -- |
| 2023 | -- | $5,000 | -- | -- |
Property History
| Date | Event | Price | List to Sale | Price per Sq Ft |
|---|---|---|---|---|
| 10/30/2025 10/30/25 | For Sale | $600,000 | -- | $160 / Sq Ft |
Purchase History
| Date | Type | Sale Price | Title Company |
|---|---|---|---|
| Special Warranty Deed | $589,853 | First American Title Insurance | |
| Special Warranty Deed | $589,853 | First American Title Insurance |
Mortgage History
| Date | Status | Loan Amount | Loan Type |
|---|---|---|---|
| Open | $599,140 | VA | |
| Closed | $599,140 | VA |
Source: Space Coast MLS (Space Coast Association of REALTORS®)
MLS Number: 1060866
APN: 30-37-05-01-00000.0-0155.00
- 406 Glaspell Cir SE
- 416 Glaspell Cir SE
- 386 Glaspell Cir SE
- 366 Glaspell Cir SE
- Plan 1541 at Gardens at Waterstone - II
- Plan 2178 at Gardens at Waterstone - III
- Plan 2566 at Gardens at Waterstone - II
- Plan 1707 Modeled at Gardens at Waterstone - II
- Plan 1908 at Gardens at Waterstone - I
- Plan 2566 at Gardens at Waterstone - III
- Plan 1637 Modeled at Gardens at Waterstone - I
- Plan 2385 Modeled at Gardens at Waterstone - I
- Plan 2668 at Gardens at Waterstone - III
- Plan 2168 at Gardens at Waterstone - III
- Plan 2716 at Gardens at Waterstone - II
- Plan 3530 at Gardens at Waterstone - III
- Plan 3016 at Gardens at Waterstone - II
- Plan 3016 at Gardens at Waterstone - III
- Plan 2333 at Gardens at Waterstone - II
- Plan 2342 at Gardens at Waterstone - III
- 3452 Barringer Dr SE
- 1256 Dugan Cir SE
- 3739 Grappler Cir SE
- 866 Dugan Cir SE
- 3215 Westminster Ave SE
- 1334 Washburn St SE
- 3155 Tropical Cir SE
- 3232 Wallace Ave SE
- 1884 Middlebury Dr SE
- 816 Tedder Rd SE
- 1654 Middlebury Dr SE
- 1844 Middlebury Dr SE
- 1011 Webster Rd SE
- 3042 Tazewell Ave SE
- 1458 Deming Dr SE
- 2905 Toulon Rd SE
- 3241 Hall Rd SE
- 1954 Farmhouse Rd SE
- 2053 Farmhouse Rd SE
- 3051 Forghun Ave SE

