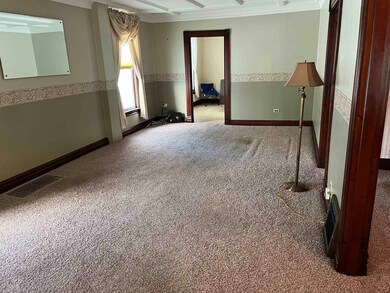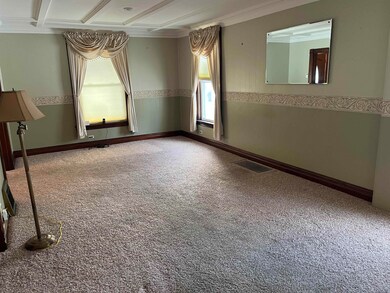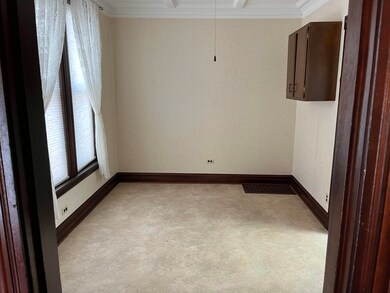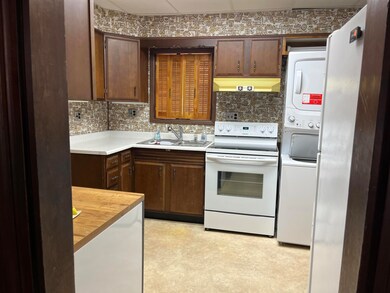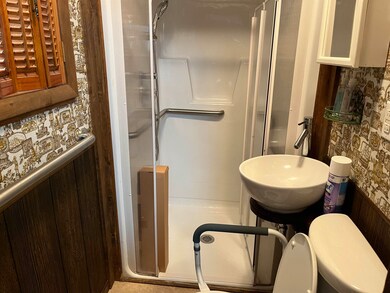
506 Hamilton St Ogdensburg, NY 13669
Highlights
- Green Built Homes
- Attic
- 1 Car Detached Garage
- Wood Flooring
- Enclosed patio or porch
- Forced Air Heating System
About This Home
As of May 2023Just listed 4 bedroom 2 full bath home in a nice, quiet neighborhood. This home is steps away from the park, walking distance to schools, shopping and fast food restaurant's! Upgraded furnace, windows, hot water heater and roof. As you enter the home from the enclosed front porch, you will come to a large double living room to your left that leads to a dining room with kitchen and full bath off the dining. There is a door off the kitchen that leads to a new composite covered porch that leads to the garage and yard. Up stairs there are 4 bedrooms and a bonus room with full bath. There is a full attic with plenty of space for storage. Under carpets upstairs are all hard wood floors. This home has been well maintained and is ready for its next owners. This home won't last long, set up your showing today!
Last Agent to Sell the Property
America 1 Realty License #10401345748 Listed on: 03/15/2023
Home Details
Home Type
- Single Family
Est. Annual Taxes
- $928
Year Built
- Built in 1918
Parking
- 1 Car Detached Garage
Home Design
- Shingle Roof
- Vinyl Siding
Interior Spaces
- 1,440 Sq Ft Home
- 2-Story Property
- Basement Fills Entire Space Under The House
- Stove
- Attic
Flooring
- Wood
- Carpet
- Tile
Bedrooms and Bathrooms
- 4 Bedrooms
- 2 Full Bathrooms
Laundry
- Washer
- Gas Dryer
Utilities
- Forced Air Heating System
- 150 Amp Service
- Gas Water Heater
- Internet Available
- Phone Available
- Cable TV Available
Additional Features
- Green Built Homes
- Enclosed patio or porch
- Lot Dimensions are 31x77
Listing and Financial Details
- Assessor Parcel Number 48.079-5-32
Ownership History
Purchase Details
Home Financials for this Owner
Home Financials are based on the most recent Mortgage that was taken out on this home.Purchase Details
Similar Homes in Ogdensburg, NY
Home Values in the Area
Average Home Value in this Area
Purchase History
| Date | Type | Sale Price | Title Company |
|---|---|---|---|
| Warranty Deed | $117,000 | None Listed On Document | |
| Interfamily Deed Transfer | -- | -- |
Mortgage History
| Date | Status | Loan Amount | Loan Type |
|---|---|---|---|
| Open | $111,150 | New Conventional |
Property History
| Date | Event | Price | Change | Sq Ft Price |
|---|---|---|---|---|
| 06/06/2025 06/06/25 | Price Changed | $120,000 | -3.2% | $83 / Sq Ft |
| 05/14/2025 05/14/25 | For Sale | $124,000 | +6.0% | $86 / Sq Ft |
| 05/19/2023 05/19/23 | Sold | $117,000 | -1.7% | $81 / Sq Ft |
| 03/15/2023 03/15/23 | For Sale | $119,000 | -- | $83 / Sq Ft |
Tax History Compared to Growth
Tax History
| Year | Tax Paid | Tax Assessment Tax Assessment Total Assessment is a certain percentage of the fair market value that is determined by local assessors to be the total taxable value of land and additions on the property. | Land | Improvement |
|---|---|---|---|---|
| 2024 | $5,573 | $110,000 | $3,700 | $106,300 |
| 2023 | $5,210 | $110,000 | $3,700 | $106,300 |
| 2022 | $45 | $50,000 | $3,400 | $46,600 |
| 2021 | $45 | $50,000 | $3,400 | $46,600 |
| 2020 | $16 | $50,000 | $3,400 | $46,600 |
| 2019 | $16 | $50,000 | $3,400 | $46,600 |
| 2018 | $16 | $50,000 | $3,400 | $46,600 |
| 2017 | $7 | $50,000 | $3,400 | $46,600 |
| 2016 | $1,368 | $50,000 | $3,400 | $46,600 |
| 2015 | -- | $50,000 | $3,400 | $46,600 |
| 2014 | -- | $50,000 | $3,400 | $46,600 |
Agents Affiliated with this Home
-
Kim Scharff-Snyder

Seller's Agent in 2025
Kim Scharff-Snyder
America 1 Realty
(315) 276-5966
180 Total Sales
-
Andrea Piercey

Seller's Agent in 2023
Andrea Piercey
America 1 Realty
(315) 276-9149
98 Total Sales
Map
Source: St. Lawrence County Board of REALTORS®
MLS Number: 48031
APN: 401200-048-079-0005-032-000-0000
- 517 Hamilton St
- 600 Paterson St
- 417 Pleasant Ave
- 624 Morris St
- 414 Elizabeth St
- 813 Montgomery St
- 719 Montgomery St
- 410 Hasbrouck St
- 808 Morris St
- 317 Franklin St
- 704 Washington St
- 424 Caroline St
- 410 Park St
- 715 Jersey Ave
- 905 Hamilton St
- 330 Park St
- 416 State St
- 728 Caroline St
- 624 State St
- 519 Riverside Ave

