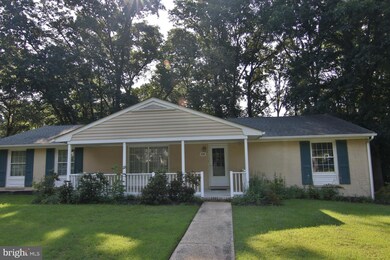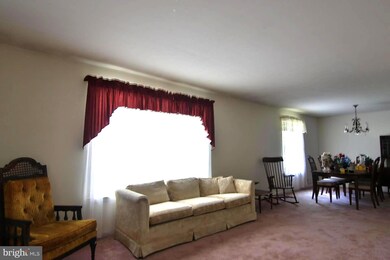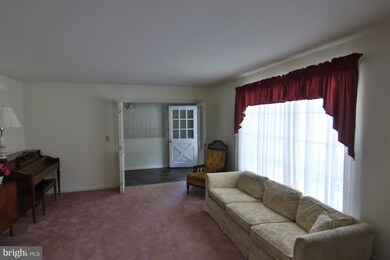
506 Heavitree Garth Severna Park, MD 21146
Estimated Value: $742,000 - $781,000
Highlights
- Open Floorplan
- Rambler Architecture
- Main Floor Bedroom
- Benfield Elementary School Rated A-
- Wood Flooring
- Garden View
About This Home
As of August 2023CHARTWELL SEVERNA PARK....Much Sought-after Chartwell community has Chartwell Golf and Country Club. A members-only club that features an outstanding 18-hole golf course, tennis courts, pickleball courts, Swimming pools, and a wellness center. The golf and tennis Pro shop is fully stocked and staffed. Cart house. The main Clubhouse is perfect for weddings and other large gatherings. The clubhouse features lockers for men and women, meeting rooms as needed, a first-class bar, and a restaurant. Additional pool access at St Andrew's Swim Club, and is next to Kinder Farm Park, if needed **Rare 2000 square foot ranch-style home with 4 bedrooms and 2 full baths * Fully covered front porch * Eatin kitchen with breakfast bar ** Spacious living room and dining room ** Back porch ** Full basement is also 2000 sq ft with finished recreation room, and 3 other finished rooms** Newer vinyl siding ** The floorplan flows with a lovely formal living room and dining room. The kitchen is an eat-in kitchen with a breakfast bar. There is a bedroom wing with 4 bedrooms and 2 full baths. All bedrooms have spacious closets, some are walk-in. The washer/dryer is on the main level of the home. The basement features additional rooms, finished. Excellent school system!
Home Details
Home Type
- Single Family
Est. Annual Taxes
- $6,369
Year Built
- Built in 1964
Lot Details
- 0.42 Acre Lot
- Property is zoned R2
Parking
- 2 Car Attached Garage
- Side Facing Garage
- Driveway
Home Design
- Rambler Architecture
- Block Foundation
- Frame Construction
Interior Spaces
- Property has 2 Levels
- Open Floorplan
- Ceiling Fan
- 2 Fireplaces
- Gas Fireplace
- Family Room Off Kitchen
- Formal Dining Room
- Garden Views
- Basement
- Connecting Stairway
- Attic
Kitchen
- Eat-In Kitchen
- Stove
- Dishwasher
Flooring
- Wood
- Carpet
Bedrooms and Bathrooms
- 4 Main Level Bedrooms
- En-Suite Bathroom
- Walk-In Closet
- 2 Full Bathrooms
- Walk-in Shower
Laundry
- Dryer
- Washer
Schools
- Benfield Elementary School
- Severna Park Middle School
- Severna Park High School
Utilities
- Forced Air Heating and Cooling System
- Vented Exhaust Fan
- Natural Gas Water Heater
- Septic Tank
Listing and Financial Details
- Tax Lot 4
- Assessor Parcel Number 020318020535960
Community Details
Overview
- No Home Owners Association
- Chartwell On The Severn Subdivision
Recreation
- Community Pool
Ownership History
Purchase Details
Home Financials for this Owner
Home Financials are based on the most recent Mortgage that was taken out on this home.Purchase Details
Home Financials for this Owner
Home Financials are based on the most recent Mortgage that was taken out on this home.Similar Homes in the area
Home Values in the Area
Average Home Value in this Area
Purchase History
| Date | Buyer | Sale Price | Title Company |
|---|---|---|---|
| Melvin William R | $680,000 | Abode Title & Escrow Llc | |
| Melvin Minnie Lee | -- | Courtesy Title & Escrow Corp |
Mortgage History
| Date | Status | Borrower | Loan Amount |
|---|---|---|---|
| Open | Mcglone Todd M | $70,000 | |
| Open | Melvin William R | $544,000 | |
| Previous Owner | Melvin Minnie Lee | $660,000 |
Property History
| Date | Event | Price | Change | Sq Ft Price |
|---|---|---|---|---|
| 08/04/2023 08/04/23 | Sold | $680,000 | -9.3% | $310 / Sq Ft |
| 07/10/2023 07/10/23 | For Sale | $750,000 | +10.3% | $342 / Sq Ft |
| 07/06/2023 07/06/23 | Off Market | $680,000 | -- | -- |
| 07/06/2023 07/06/23 | For Sale | $750,000 | -- | $342 / Sq Ft |
Tax History Compared to Growth
Tax History
| Year | Tax Paid | Tax Assessment Tax Assessment Total Assessment is a certain percentage of the fair market value that is determined by local assessors to be the total taxable value of land and additions on the property. | Land | Improvement |
|---|---|---|---|---|
| 2024 | $7,135 | $600,200 | $380,700 | $219,500 |
| 2023 | $6,960 | $588,533 | $0 | $0 |
| 2022 | $4,567 | $576,867 | $0 | $0 |
| 2021 | $1,648 | $565,200 | $320,000 | $245,200 |
| 2020 | $706 | $557,500 | $0 | $0 |
| 2019 | $651 | $549,800 | $0 | $0 |
| 2018 | $5,497 | $542,100 | $300,000 | $242,100 |
| 2017 | $624 | $518,333 | $0 | $0 |
| 2016 | -- | $494,567 | $0 | $0 |
| 2015 | -- | $470,800 | $0 | $0 |
| 2014 | -- | $470,800 | $0 | $0 |
Agents Affiliated with this Home
-
Bev Langley

Seller's Agent in 2023
Bev Langley
Coldwell Banker (NRT-Southeast-MidAtlantic)
(410) 320-0282
24 in this area
258 Total Sales
-
Joshua Shapiro

Buyer's Agent in 2023
Joshua Shapiro
Douglas Realty, LLC
(410) 929-5256
9 in this area
289 Total Sales
Map
Source: Bright MLS
MLS Number: MDAA2063254
APN: 03-180-20535960
- 747 Rock Elm Ct
- 311 Braeburn Glen Ct
- 310 Wood Shadows Ct
- 206 Rock Ridge Rd
- 307 Songwood Ct
- 319 Arbor Oaks Ct
- 8201 Longford Rd
- 8285 Highglade Ct
- 693 Wellerburn Ave
- 327 Saint Bees Dr
- 575 Hamella Ct
- 8535 Veterans Hwy Unit 211
- 8535 Veterans Hwy
- 8359 Elm Rd
- 0 Connors Ln
- 485 London Ln
- 615 Pearl Point Ct
- 8299 Kippis Rd
- 762 Cougar Dr
- 8340 Kippis Rd
- 506 Heavitree Garth
- 508 Heavitree Ln
- 508 Heavitree Garth
- 524 Heavitree Ln
- 504 Heavitree Ln
- 504 Heavitree Garth
- 526 Heavitree Ln
- 514 Heavitree Garth
- 502 Heavitree Ln
- 510 Heavitree Garth
- 506 Heavitree Ln
- 516 Heavitree Ln
- 512 Heavitree Garth
- 528 Heavitree Ln
- 522 Heavitree Ln
- 505 Heavitree Ln
- 400 Saint Ives Dr
- 503 Heavitree Ln
- 518 Heavitree Ln
- 320 Saint Ives Dr






