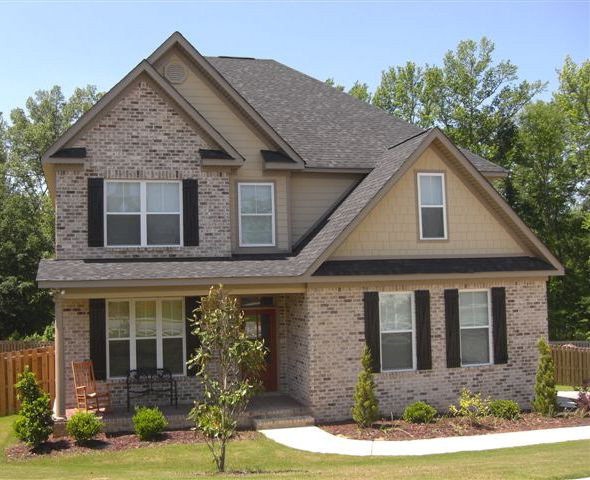Estimated Value: $493,000 - $513,000
Highlights
- Golf Course Community
- Clubhouse
- Great Room with Fireplace
- Greenbrier Elementary School Rated A
- Wood Flooring
- Community Pool
About This Home
As of January 2012Like new; only lived in nine months. This Energy Star built home features two-story foyer, hardwood floors throughout main level, lots of upgrades, arches, extra molding, open Kitchen with granite counter tops, tile backsplash, island, recessed lighting and stainless steel appliances. Formal Dining room with 5' wainscoting. Huge great room with fireplace. Granite counter tops and tile floors in all bathrooms. Large Owner's Suite with double tray ceiling, recessed lights, arch and sitting room with built-in cabinets. Owner's bath has tiled shower and tile tub srround, his/her sinks and a spacious walk-in closet. Laundry is upstairs and has cabinets. Extra bedrooms have tray or vaulted ceilings. Covered back porch with fan. A large, privacy fenced rear yard that backs up to the woods. (Property line goes beyond the fence). Side entry garage.
Home Details
Home Type
- Single Family
Est. Annual Taxes
- $4,944
Year Built
- Built in 2010
Lot Details
- 0.41 Acre Lot
- Privacy Fence
- Landscaped
- Front and Back Yard Sprinklers
Parking
- 2 Car Attached Garage
- Garage Door Opener
Home Design
- Brick Exterior Construction
- Composition Roof
- HardiePlank Type
Interior Spaces
- 2,686 Sq Ft Home
- 2-Story Property
- Built-In Features
- Ceiling Fan
- Insulated Windows
- Insulated Doors
- Entrance Foyer
- Great Room with Fireplace
- Family Room
- Living Room
- Breakfast Room
- Dining Room
- Crawl Space
- Fire and Smoke Detector
Kitchen
- Eat-In Kitchen
- Cooktop
- Built-In Microwave
- Dishwasher
- Kitchen Island
- Disposal
Flooring
- Wood
- Carpet
- Ceramic Tile
Bedrooms and Bathrooms
- 4 Bedrooms
- Primary Bedroom Upstairs
- Walk-In Closet
- Garden Bath
Laundry
- Laundry Room
- Washer and Gas Dryer Hookup
Attic
- Attic Floors
- Pull Down Stairs to Attic
Outdoor Features
- Covered Patio or Porch
Schools
- Greenbrier Elementary And Middle School
- Greenbrier High School
Utilities
- Central Air
- Heat Pump System
- Cable TV Available
Listing and Financial Details
- Legal Lot and Block 25 / A
- Assessor Parcel Number 065 801C
Community Details
Overview
- Property has a Home Owners Association
- Riverwood Plantation Subdivision
Amenities
- Clubhouse
Recreation
- Golf Course Community
- Community Playground
- Community Pool
- Trails
- Bike Trail
Ownership History
Purchase Details
Home Financials for this Owner
Home Financials are based on the most recent Mortgage that was taken out on this home.Purchase Details
Home Financials for this Owner
Home Financials are based on the most recent Mortgage that was taken out on this home.Purchase Details
Home Financials for this Owner
Home Financials are based on the most recent Mortgage that was taken out on this home.Home Values in the Area
Average Home Value in this Area
Purchase History
| Date | Buyer | Sale Price | Title Company |
|---|---|---|---|
| Chism Newton William | $380,000 | -- | |
| Nelson Roy E | $262,000 | -- | |
| First Choice Hombldrs Llc | $42,700 | -- |
Mortgage History
| Date | Status | Borrower | Loan Amount |
|---|---|---|---|
| Open | Chism Newton William | $270,000 | |
| Previous Owner | First Choice Hombldrs Llc | $179,900 |
Property History
| Date | Event | Price | List to Sale | Price per Sq Ft |
|---|---|---|---|---|
| 01/27/2012 01/27/12 | Sold | $262,000 | -8.0% | $98 / Sq Ft |
| 12/13/2011 12/13/11 | Pending | -- | -- | -- |
| 05/06/2011 05/06/11 | For Sale | $284,900 | -- | $106 / Sq Ft |
Tax History Compared to Growth
Tax History
| Year | Tax Paid | Tax Assessment Tax Assessment Total Assessment is a certain percentage of the fair market value that is determined by local assessors to be the total taxable value of land and additions on the property. | Land | Improvement |
|---|---|---|---|---|
| 2025 | $4,944 | $204,885 | $35,704 | $169,181 |
| 2024 | $4,974 | $196,793 | $32,404 | $164,389 |
| 2023 | $4,974 | $181,661 | $35,504 | $146,157 |
| 2022 | $4,007 | $152,000 | $30,240 | $121,760 |
| 2021 | $3,880 | $140,582 | $25,904 | $114,678 |
| 2020 | $3,855 | $136,786 | $23,604 | $113,182 |
| 2019 | $3,285 | $116,244 | $21,004 | $95,240 |
| 2018 | $3,130 | $110,264 | $23,404 | $86,860 |
| 2017 | $3,187 | $111,935 | $22,104 | $89,831 |
| 2016 | $3,082 | $112,172 | $24,380 | $87,792 |
| 2015 | $2,953 | $107,186 | $20,380 | $86,806 |
| 2014 | $3,030 | $108,678 | $21,180 | $87,498 |
Map
Source: REALTORS® of Greater Augusta
MLS Number: 337656
APN: 065-801C
- 510 Jutland Way
- 520 Jutland Way
- 422 Armstrong Way
- 410 Armstrong Way
- 508 Windermere St
- 333 Buxton Ln
- 6306 Southbroom Dr
- 317 Colonnades Dr
- 129 Pond View Rd
- 4025 Dewaal St
- 4027 Dewaal St
- 502 Northlands Ln
- 422 Kirkwood Dr
- 451 Kirkwood Dr
- 2303 Amberley Pass
- 929 Mitchell Ln
- 478 Bonaventure Way
- 393 Sandleton Way
- 987 Mitchell Ln
- 1005 Mitchell Ln
- 508 Jutland Way
- 4115 Dewaal St
- 4117 Dewaal St
- 507 Jutland Way
- 505 Jutland Way
- 4119 Dewaal St
- 4111 Dewaal St
- 503 Jutland Way
- 4123 Dewaal St
- 2920 Admore Ln
- 514 Jutland Way
- 210 Darling Way
- 208 Darling Way
- 4116 Dewaal St
- 206 Darling Way
- 4114 Dewaal St
- 4118 Dewaal St
- 516 Jutland Way
- 4120 Dewaal St
- 4112 Dewaal St
