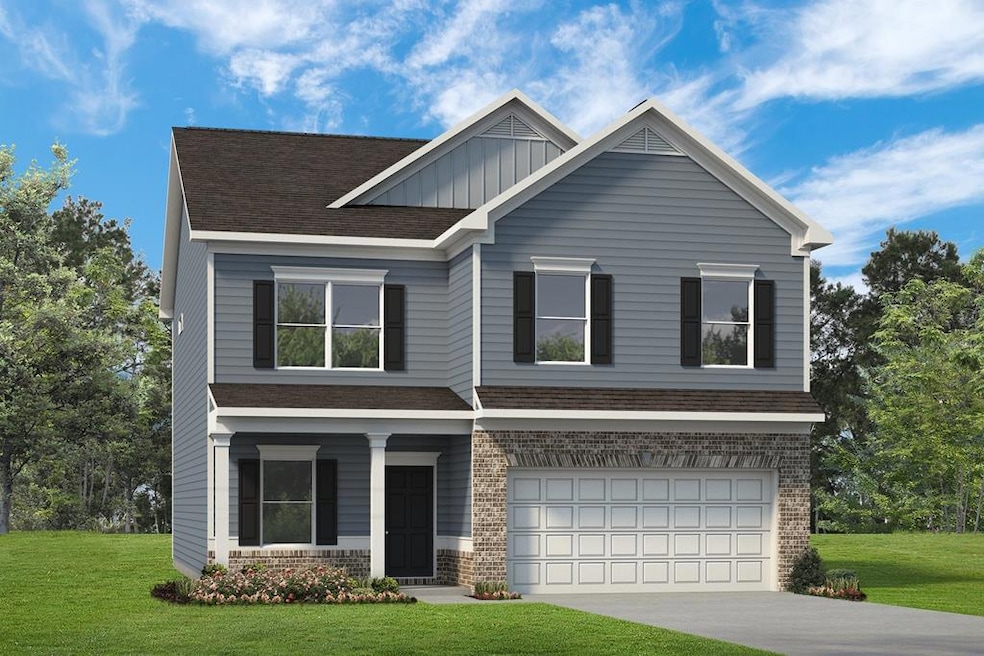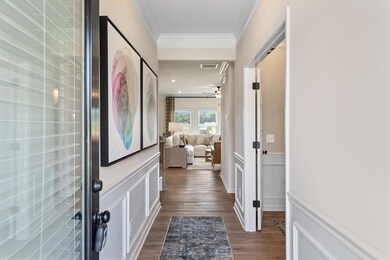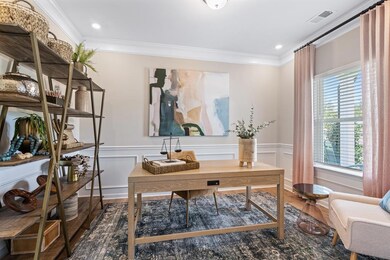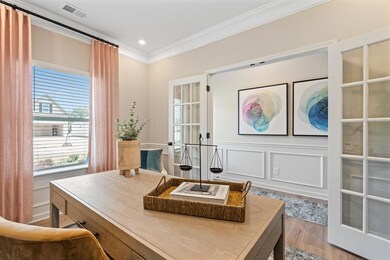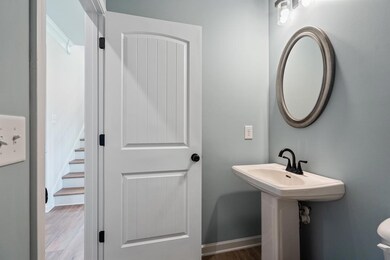506 Lanier Way Temple, GA 30179
Estimated payment $2,059/month
Highlights
- Under Construction
- Traditional Architecture
- 2 Car Attached Garage
- Providence Elementary School Rated A
- Breakfast Area or Nook
- Soaking Tub
About This Home
Move in ready November! The Coleman plan by Smith Douglas Homes new community Evergreen at Lakeside in Temple. Excellent location, just a quick 7 minute drive from I-20 and easy access to downtown Atlanta! The 4BR/2.5BA Coleman welcomes guests with a spacious foyer that leads to an open concept living/dining/kitchen area. Study on main level. The large eat-in kitchen features Quartz counters, upgraded cabinetry, an island, stainless appliances and is adjacent to the fireside family room. Open iron staircase leads to the second story with a primary suite, with a Garden tub, laundry room and 3 guest bedrooms. Nine ft ceiling heights.Large closets add an amazing amount of storage. Photos representative of plan not of actual home. Ask about seller incentives with use of preferred lenders.
Listing Agent
SDC Realty LLC Brokerage Phone: 6787256789 License #369343 Listed on: 08/25/2024
Home Details
Home Type
- Single Family
Year Built
- Built in 2024 | Under Construction
HOA Fees
- $34 Monthly HOA Fees
Parking
- 2 Car Attached Garage
Home Design
- Traditional Architecture
- Slab Foundation
Interior Spaces
- 2,053 Sq Ft Home
- 2-Story Property
- Great Room with Fireplace
Kitchen
- Breakfast Area or Nook
- Range
- Microwave
- Dishwasher
- Kitchen Island
Flooring
- Carpet
- Vinyl
Bedrooms and Bathrooms
- 4 Bedrooms
- Walk-In Closet
- Soaking Tub
Laundry
- Laundry Room
- Laundry on upper level
Schools
- Providence Elementary School
- Temple Middle School
- Temple High School
Utilities
- Central Air
- Heat Pump System
- Natural Gas Not Available
Community Details
- Evergreen At Lakeside Subdivision
Listing and Financial Details
- Home warranty included in the sale of the property
- Tax Lot 160
Map
Home Values in the Area
Average Home Value in this Area
Property History
| Date | Event | Price | List to Sale | Price per Sq Ft |
|---|---|---|---|---|
| 09/28/2024 09/28/24 | Pending | -- | -- | -- |
| 08/25/2024 08/25/24 | For Sale | $323,715 | -- | $158 / Sq Ft |
Source: West Metro Board of REALTORS®
MLS Number: 145932
- 502 Lanier Way
- The McGinnis Plan at Evergreen at Lakeside
- The Caldwell Plan at Evergreen at Lakeside
- The Crawford Plan at Evergreen at Lakeside
- The Pearson Plan at Evergreen at Lakeside
- The Coleman Plan at Evergreen at Lakeside
- The Bradley Plan at Evergreen at Lakeside
- The Harrington Plan at Evergreen at Lakeside
- 407 Nottely Dr
- 204 Bucks Trail
- 429 River Bluff Dr
- 107 Antler Trail
- 130 Carroll St
- 413 River Bluff Dr
- 140 Creek Crossing Ln
- 102 Streambank Ct
- 104 Woodside Ct
- 211 Ivey Lake Pkwy Unit 29
- 219 Ivey Lake Pkwy Unit 33
- 215 Ivey Lake Pkwy Unit 31
