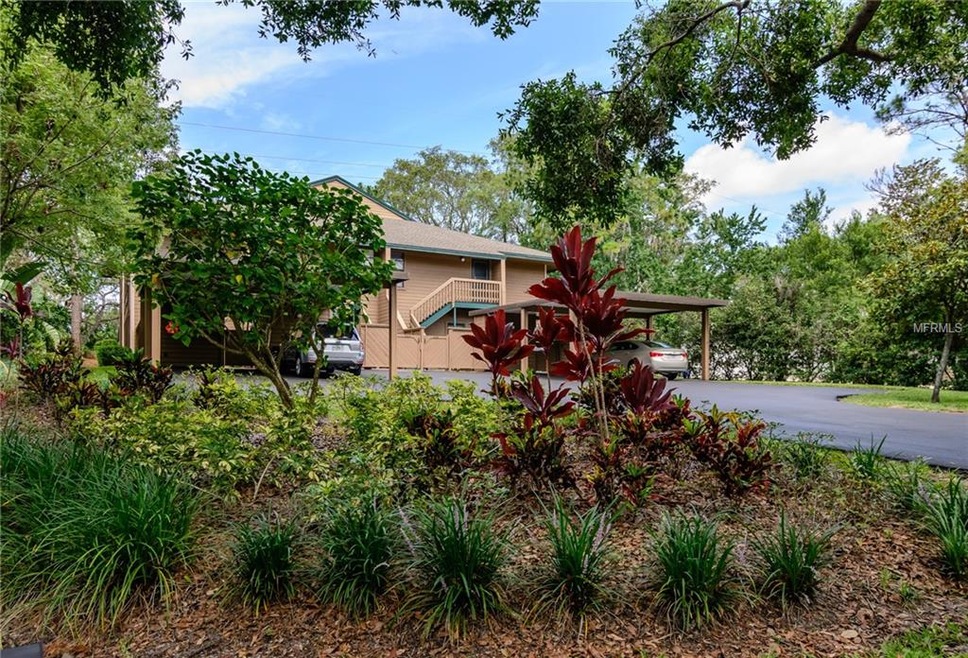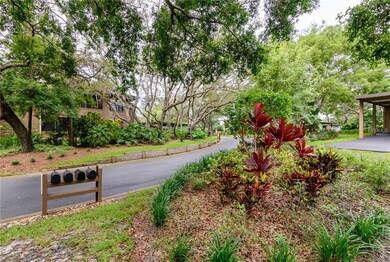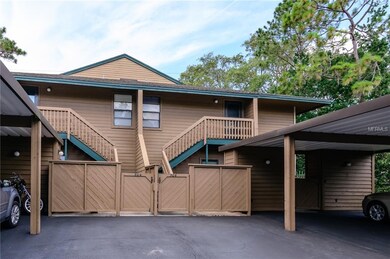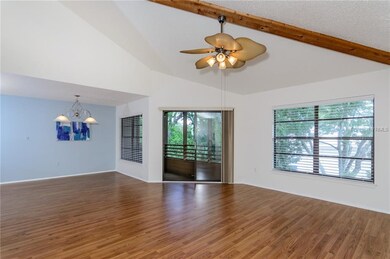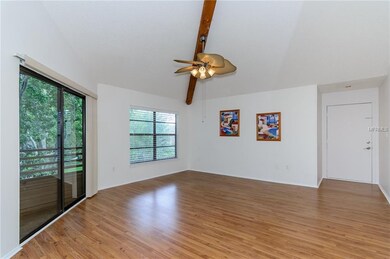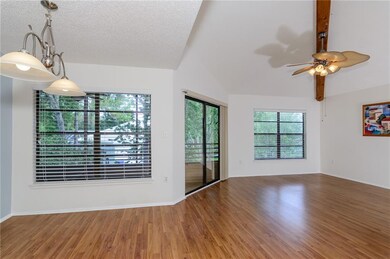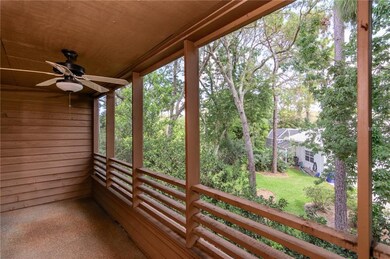
506 Lennox Rd W Unit 506 Palm Harbor, FL 34683
Highlights
- Oak Trees
- Cathedral Ceiling
- Mature Landscaping
- Sutherland Elementary School Rated A-
- End Unit
- Community Pool
About This Home
As of July 2018FABULOUS LOCATION! Secluded 2Br/2Ba corner unit w/private courtyard for grilling. Located in a truly beautiful park-like community. This second floor condo has a formal LR & DR w/ volume ceilings and sliding doors to a screened patio. Master bedroom, has it's own private bath, a large walk in closet, and patio access. Master bath has a walk-in shower. Laminate wood flooring in LR, DR, & both bedrooms. Split BR floor plan for added privacy. The Kitchen has wood cabinets, tiled countertops, and travertine flooring. Walk-in pantry/utility room. Travertine floor in guest bath. Carport w/outside storage closet. Additional assigned parking space. Lush landscape & open spaces throughout this community make walking & jogging a pleasure. Two pets up to 40 lbs permitted. Just minutes to beautiful Gulf beaches. Community Clubhouse, pool, & tennis courts. Easy bike ride to Innisbrook Golf Resort & St. Petersburg College.
Last Agent to Sell the Property
BHHS FLORIDA PROPERTIES GROUP License #3039817 Listed on: 06/15/2018

Property Details
Home Type
- Condominium
Est. Annual Taxes
- $1,554
Year Built
- Built in 1983
Lot Details
- End Unit
- East Facing Home
- Mature Landscaping
- Oak Trees
HOA Fees
- $386 Monthly HOA Fees
Home Design
- Split Level Home
- Planned Development
- Slab Foundation
- Wood Frame Construction
- Shingle Roof
Interior Spaces
- 1,050 Sq Ft Home
- 2-Story Property
- Cathedral Ceiling
- Ceiling Fan
- Shades
- Blinds
- Sliding Doors
- Laundry in unit
Kitchen
- Range
- Dishwasher
- Solid Wood Cabinet
Flooring
- Brick
- Laminate
- Ceramic Tile
- Travertine
Bedrooms and Bathrooms
- 2 Bedrooms
- Walk-In Closet
- 2 Full Bathrooms
Parking
- 1 Carport Space
- Assigned Parking
Eco-Friendly Details
- Ventilation
Outdoor Features
- Balcony
- Screened Patio
- Outdoor Storage
Utilities
- Central Heating and Cooling System
- Cable TV Available
Listing and Financial Details
- Down Payment Assistance Available
- Visit Down Payment Resource Website
- Legal Lot and Block 506 / 005
- Assessor Parcel Number 30-27-16-31000-005-0506
Community Details
Overview
- Association fees include cable TV, community pool, insurance, maintenance structure, ground maintenance, pest control, recreational facilities, sewer, trash, water
- Gleneagles I Condo Subdivision
- Rental Restrictions
Recreation
- Community Pool
Pet Policy
- Pet Size Limit
- 2 Pets Allowed
- Small pets allowed
Ownership History
Purchase Details
Home Financials for this Owner
Home Financials are based on the most recent Mortgage that was taken out on this home.Purchase Details
Purchase Details
Similar Homes in Palm Harbor, FL
Home Values in the Area
Average Home Value in this Area
Purchase History
| Date | Type | Sale Price | Title Company |
|---|---|---|---|
| Warranty Deed | $124,000 | Platinum National Title Llc | |
| Interfamily Deed Transfer | -- | Attorney | |
| Warranty Deed | $55,000 | -- |
Mortgage History
| Date | Status | Loan Amount | Loan Type |
|---|---|---|---|
| Previous Owner | $60,000 | New Conventional |
Property History
| Date | Event | Price | Change | Sq Ft Price |
|---|---|---|---|---|
| 07/04/2025 07/04/25 | For Sale | $179,900 | +45.1% | $171 / Sq Ft |
| 07/09/2018 07/09/18 | Sold | $124,000 | -2.4% | $118 / Sq Ft |
| 06/21/2018 06/21/18 | Pending | -- | -- | -- |
| 06/15/2018 06/15/18 | For Sale | $127,000 | -- | $121 / Sq Ft |
Tax History Compared to Growth
Tax History
| Year | Tax Paid | Tax Assessment Tax Assessment Total Assessment is a certain percentage of the fair market value that is determined by local assessors to be the total taxable value of land and additions on the property. | Land | Improvement |
|---|---|---|---|---|
| 2024 | $1,210 | $109,752 | -- | -- |
| 2023 | $1,210 | $106,555 | $0 | $0 |
| 2022 | $1,158 | $103,451 | $0 | $0 |
| 2021 | $1,156 | $100,438 | $0 | $0 |
| 2020 | $1,198 | $99,051 | $0 | $0 |
| 2019 | $1,167 | $96,824 | $0 | $0 |
| 2018 | $1,720 | $99,114 | $0 | $0 |
| 2017 | $1,554 | $83,675 | $0 | $0 |
| 2016 | $1,369 | $65,790 | $0 | $0 |
| 2015 | $1,319 | $64,822 | $0 | $0 |
| 2014 | $1,225 | $60,641 | $0 | $0 |
Agents Affiliated with this Home
-
Emil Veltre

Seller's Agent in 2025
Emil Veltre
KELLER WILLIAMS REALTY PORTFOLIO COLLECTION
(727) 667-5592
57 Total Sales
-
Judith Shank

Seller's Agent in 2018
Judith Shank
BHHS FLORIDA PROPERTIES GROUP
(727) 741-1242
55 Total Sales
-
Linda Alexander

Seller Co-Listing Agent in 2018
Linda Alexander
BHHS FLORIDA PROPERTIES GROUP
(727) 224-8952
63 Total Sales
-
Nancy Krause

Buyer's Agent in 2018
Nancy Krause
CHARLES RUTENBERG REALTY INC
(727) 532-9402
3 Total Sales
Map
Source: Stellar MLS
MLS Number: U8008013
APN: 30-27-16-31000-005-0506
- 404 Lennox Rd W Unit 404
- 204 Lennox Rd W
- 201 Cypress Pond Rd
- 104 Cypress Pond Rd
- 1106 Lennox Rd W
- 1208 Cypress Pond Rd Unit 1208
- 1901 Lennox Rd E Unit 1901
- 4167 Seton Cir
- 4234 Chesterfield Cir
- 2105 Clover Hill Rd
- 2182 Trevor Rd
- 1103 Old Mill Pond Rd
- 1102 Old Mill Pond Rd
- 1001 Old Mill Pond Rd
- 37376 Us Highway 19 N Unit 130
- 37376 Us Highway 19 N Unit 9
- 37376 Us Highway 19 N Unit 156
- 37376 Us Highway 19 N Unit 101
- 707 Old Mill Pond Rd
- 2180 Clover Hill Rd
