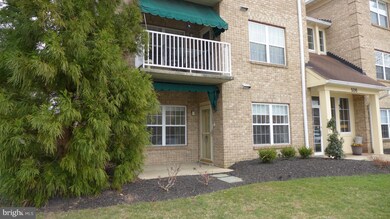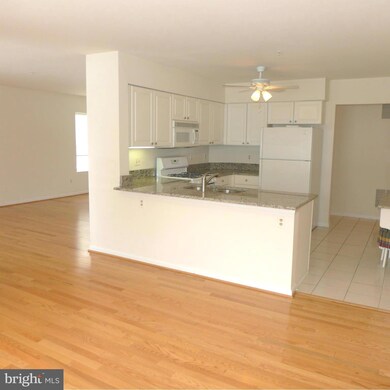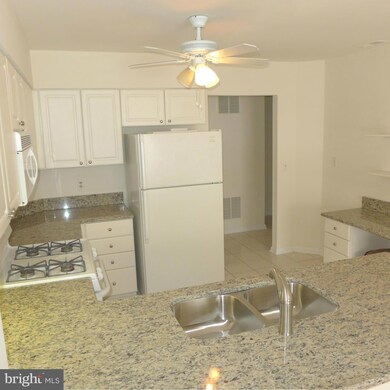
506 Limerick Cir Unit 101 Lutherville Timonium, MD 21093
Falls Road Corridor NeighborhoodHighlights
- Traditional Floor Plan
- Traditional Architecture
- Upgraded Countertops
- Mays Chapel Elementary School Rated A-
- Wood Flooring
- Breakfast Area or Nook
About This Home
As of June 2017Beautiful 1st floor condo in Mays Chapel. Walk right into this unit from the patio door located directly in front of parking. New granite counters in kitchen. Hardwood floors throughout unit. Enjoy living room w/gas fireplace. Dining area off kitchen w/access to patio. Separate laundry room w/storage. Master suite with attached full bath and walk in closet. Walk to Graul's & shopping.
Property Details
Home Type
- Condominium
Est. Annual Taxes
- $3,018
Year Built
- Built in 1996
HOA Fees
Parking
- On-Street Parking
Home Design
- Traditional Architecture
- Brick Exterior Construction
Interior Spaces
- 1,353 Sq Ft Home
- Property has 1 Level
- Traditional Floor Plan
- Ceiling height of 9 feet or more
- Recessed Lighting
- Fireplace Mantel
- Gas Fireplace
- Double Pane Windows
- Window Treatments
- Window Screens
- Six Panel Doors
- Entrance Foyer
- Living Room
- Combination Kitchen and Dining Room
- Wood Flooring
Kitchen
- Breakfast Area or Nook
- Gas Oven or Range
- Microwave
- Ice Maker
- Dishwasher
- Upgraded Countertops
- Disposal
Bedrooms and Bathrooms
- 2 Main Level Bedrooms
- En-Suite Primary Bedroom
- En-Suite Bathroom
- 2 Full Bathrooms
Laundry
- Laundry Room
- Dryer
- Washer
Home Security
Schools
- Ridgely Middle School
- Dulaney High School
Utilities
- Forced Air Heating and Cooling System
- Underground Utilities
- Natural Gas Water Heater
- Cable TV Available
Additional Features
- Level Entry For Accessibility
- Patio
- Property is in very good condition
Listing and Financial Details
- Assessor Parcel Number 04082200026206
Community Details
Overview
- Association fees include common area maintenance, lawn maintenance, management, insurance
- Low-Rise Condominium
- Limerick Community
- Limerick Subdivision
- The community has rules related to building or community restrictions, covenants
Recreation
- Jogging Path
Pet Policy
- Pet Restriction
Security
- Fire and Smoke Detector
Ownership History
Purchase Details
Home Financials for this Owner
Home Financials are based on the most recent Mortgage that was taken out on this home.Purchase Details
Home Financials for this Owner
Home Financials are based on the most recent Mortgage that was taken out on this home.Purchase Details
Home Financials for this Owner
Home Financials are based on the most recent Mortgage that was taken out on this home.Purchase Details
Similar Homes in the area
Home Values in the Area
Average Home Value in this Area
Purchase History
| Date | Type | Sale Price | Title Company |
|---|---|---|---|
| Deed | $240,000 | Front Dorr Title Inc | |
| Deed | $210,000 | North American Title Ins Co | |
| Deed | $280,000 | -- | |
| Deed | $130,400 | -- |
Mortgage History
| Date | Status | Loan Amount | Loan Type |
|---|---|---|---|
| Open | $192,000 | New Conventional | |
| Previous Owner | $159,000 | Stand Alone Second | |
| Previous Owner | $180,000 | New Conventional |
Property History
| Date | Event | Price | Change | Sq Ft Price |
|---|---|---|---|---|
| 07/14/2025 07/14/25 | Pending | -- | -- | -- |
| 07/14/2025 07/14/25 | Price Changed | $359,900 | -2.7% | $266 / Sq Ft |
| 07/10/2025 07/10/25 | For Sale | $369,900 | +54.1% | $273 / Sq Ft |
| 06/19/2017 06/19/17 | Sold | $240,000 | -4.0% | $177 / Sq Ft |
| 04/27/2017 04/27/17 | Pending | -- | -- | -- |
| 03/21/2017 03/21/17 | Price Changed | $249,900 | +66.7% | $185 / Sq Ft |
| 03/21/2017 03/21/17 | For Sale | $149,900 | -28.6% | $111 / Sq Ft |
| 12/08/2014 12/08/14 | Sold | $210,000 | -4.1% | $155 / Sq Ft |
| 11/22/2014 11/22/14 | Pending | -- | -- | -- |
| 11/18/2014 11/18/14 | For Sale | $219,000 | -- | $162 / Sq Ft |
Tax History Compared to Growth
Tax History
| Year | Tax Paid | Tax Assessment Tax Assessment Total Assessment is a certain percentage of the fair market value that is determined by local assessors to be the total taxable value of land and additions on the property. | Land | Improvement |
|---|---|---|---|---|
| 2025 | $4,278 | $270,000 | $70,000 | $200,000 |
| 2024 | $4,278 | $257,333 | $0 | $0 |
| 2023 | $2,046 | $244,667 | $0 | $0 |
| 2022 | $3,867 | $232,000 | $70,000 | $162,000 |
| 2021 | $3,363 | $221,333 | $0 | $0 |
| 2020 | $2,553 | $210,667 | $0 | $0 |
| 2019 | $2,424 | $200,000 | $70,000 | $130,000 |
| 2018 | $3,314 | $193,333 | $0 | $0 |
| 2017 | $2,998 | $186,667 | $0 | $0 |
| 2016 | $2,925 | $180,000 | $0 | $0 |
| 2015 | $2,925 | $180,000 | $0 | $0 |
| 2014 | $2,925 | $180,000 | $0 | $0 |
Agents Affiliated with this Home
-
Bethanie Fincato

Seller's Agent in 2025
Bethanie Fincato
Cummings & Co Realtors
(410) 299-3078
2 in this area
276 Total Sales
-
Mary Towle

Seller's Agent in 2017
Mary Towle
Yaffe Real Estate
(410) 303-6333
93 Total Sales
-
J
Seller's Agent in 2014
Jeri Hannon
Cummings & Co Realtors
-
J
Seller Co-Listing Agent in 2014
Jesse Hannon
Cummings & Co Realtors
Map
Source: Bright MLS
MLS Number: 1000029600
APN: 08-2200026206
- 508 Limerick Cir Unit 402
- 508 Limerick Cir Unit 304
- 508 Limerick Cir Unit 204
- 414 Rockfleet Rd Unit 102
- 514 Limerick Cir Unit 302
- 405 Plumbridge Ct Unit 204
- 12111 Tullamore Ct Unit 101
- 12108 Tullamore Ct Unit 302
- 12105 Tullamore Ct Unit 101
- 12251 Roundwood Rd Unit 407
- 12251 Roundwood Rd Unit 301
- 12251 Roundwood Rd Unit 601
- 12246 Roundwood Rd Unit 108
- 8 Bandon Ct Unit 101
- 12011 Tralee Rd Unit 202
- 621 Dunloy Ct
- 12030 Tralee Rd Unit 306
- 607 Dunloy Ct
- 12310 Rosslare Ridge Rd Unit 506
- 12310 Rosslare Ridge Rd Unit 301






