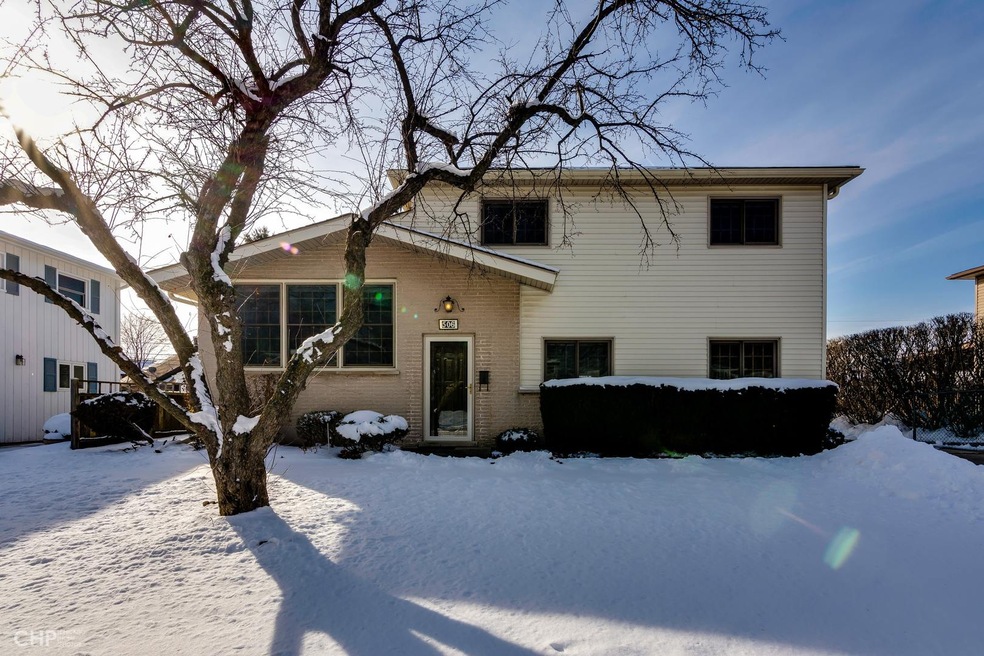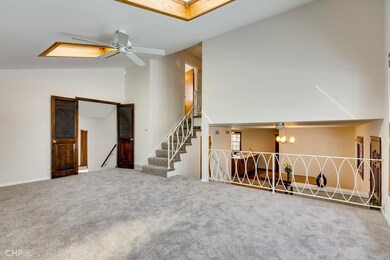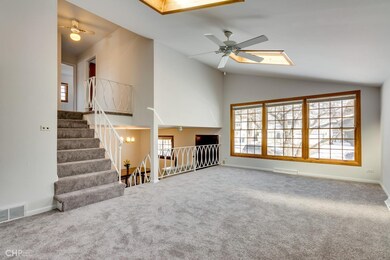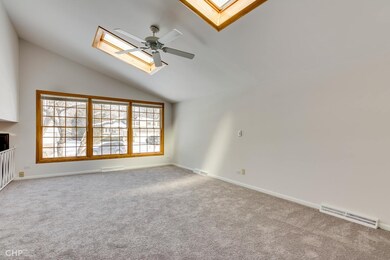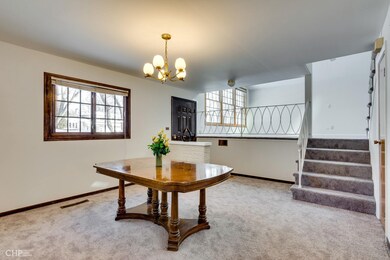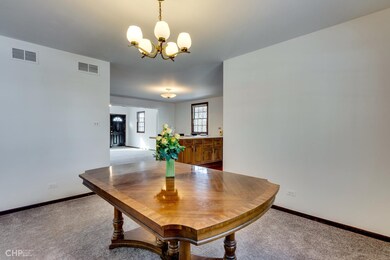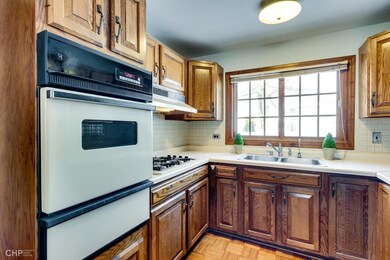
506 N 7th Ave Des Plaines, IL 60016
Highlights
- Vaulted Ceiling
- Detached Garage
- Forced Air Heating and Cooling System
- Cumberland Elementary School Rated A
- Skylights
- 5-minute walk to Hawaii Park
About This Home
As of October 2020Looking for amazing space for an affordable price?Extremely spacious sun-drenched single-family home centrally located in the lovely suburb Des Plaines. Highly sought after huge, first floor master bedroom with en suite master bath. This home has just been freshly painted, with brand-new carpet installed throughout. Massive mid-level living room with large front windows, vaulted ceilings with skylights lets the sun fill this space with natural light. Additional family room space off the kitchen with breakfast bar, formal dining space, and half bath for guests.Stepping up to the second level you'll find 3 large bedrooms, all with HWF underneath the carpet. Ample storage-large closets, crawl space and 2 attics. Updates include double pane Pella windows,SS refrigerator 2017,washer 2017,roof 2011, HVAC 2009. Large fenced in backyard.2 car detached garage with driveway along side the home provides parking for up to 4 cars. Amazing location close to restaurants, shopping and transportation.
Last Agent to Sell the Property
312 Estates LLC License #475148276 Listed on: 03/13/2019
Last Buyer's Agent
@properties Christie's International Real Estate License #475124938

Home Details
Home Type
- Single Family
Est. Annual Taxes
- $9,408
Year Built
- 1965
Parking
- Detached Garage
- Parking Included in Price
- Garage Is Owned
Home Design
- Brick Exterior Construction
- Aluminum Siding
Interior Spaces
- Primary Bathroom is a Full Bathroom
- Vaulted Ceiling
- Skylights
- Crawl Space
Kitchen
- <<builtInOvenToken>>
- Range Hood
- Dishwasher
Laundry
- Laundry on main level
- Dryer
- Washer
Utilities
- Forced Air Heating and Cooling System
- Heating System Uses Gas
- Lake Michigan Water
Listing and Financial Details
- Senior Tax Exemptions
- Homeowner Tax Exemptions
- $5,000 Seller Concession
Ownership History
Purchase Details
Home Financials for this Owner
Home Financials are based on the most recent Mortgage that was taken out on this home.Purchase Details
Home Financials for this Owner
Home Financials are based on the most recent Mortgage that was taken out on this home.Purchase Details
Similar Homes in Des Plaines, IL
Home Values in the Area
Average Home Value in this Area
Purchase History
| Date | Type | Sale Price | Title Company |
|---|---|---|---|
| Warranty Deed | $420,000 | Proper Title Llc | |
| Deed | $285,000 | Chicago Title | |
| Interfamily Deed Transfer | -- | First American Title Ins Co |
Mortgage History
| Date | Status | Loan Amount | Loan Type |
|---|---|---|---|
| Previous Owner | $336,000 | New Conventional | |
| Previous Owner | $270,750 | New Conventional | |
| Previous Owner | $76,000 | Credit Line Revolving | |
| Previous Owner | $200,000 | Unknown | |
| Previous Owner | $104,000 | Credit Line Revolving |
Property History
| Date | Event | Price | Change | Sq Ft Price |
|---|---|---|---|---|
| 10/23/2020 10/23/20 | Sold | $420,000 | -2.3% | $183 / Sq Ft |
| 09/12/2020 09/12/20 | Pending | -- | -- | -- |
| 09/10/2020 09/10/20 | For Sale | $429,999 | +50.9% | $187 / Sq Ft |
| 04/26/2019 04/26/19 | Sold | $285,000 | 0.0% | $125 / Sq Ft |
| 03/19/2019 03/19/19 | Pending | -- | -- | -- |
| 03/13/2019 03/13/19 | For Sale | $285,000 | -- | $125 / Sq Ft |
Tax History Compared to Growth
Tax History
| Year | Tax Paid | Tax Assessment Tax Assessment Total Assessment is a certain percentage of the fair market value that is determined by local assessors to be the total taxable value of land and additions on the property. | Land | Improvement |
|---|---|---|---|---|
| 2024 | $9,408 | $39,000 | $6,105 | $32,895 |
| 2023 | $9,155 | $39,000 | $6,105 | $32,895 |
| 2022 | $9,155 | $39,000 | $6,105 | $32,895 |
| 2021 | $9,076 | $32,857 | $5,027 | $27,830 |
| 2020 | $9,929 | $32,857 | $5,027 | $27,830 |
| 2019 | $9,936 | $36,919 | $5,027 | $31,892 |
| 2018 | $8,819 | $36,358 | $4,309 | $32,049 |
| 2017 | $8,896 | $36,358 | $4,309 | $32,049 |
| 2016 | $10,103 | $36,358 | $4,309 | $32,049 |
| 2015 | $8,030 | $31,059 | $3,770 | $27,289 |
| 2014 | $7,889 | $31,059 | $3,770 | $27,289 |
| 2013 | $7,662 | $31,059 | $3,770 | $27,289 |
Agents Affiliated with this Home
-
Azriel Leyva

Seller's Agent in 2020
Azriel Leyva
@ Properties
1 in this area
21 Total Sales
-
Cecille Plurad Mike Plurad

Buyer's Agent in 2020
Cecille Plurad Mike Plurad
Coldwell Banker Realty
(773) 719-0353
3 in this area
210 Total Sales
-
Peter Basile Jr.

Seller's Agent in 2019
Peter Basile Jr.
312 Estates LLC
(773) 636-2336
33 Total Sales
-
Cosmina Neaga
C
Seller Co-Listing Agent in 2019
Cosmina Neaga
312 Estates LLC
(773) 627-6633
16 Total Sales
-
Dana Gerstenschlager

Buyer's Agent in 2019
Dana Gerstenschlager
@ Properties
(773) 262-5772
76 Total Sales
Map
Source: Midwest Real Estate Data (MRED)
MLS Number: MRD10306844
APN: 09-07-221-010-0000
- 522 Waikiki Dr
- 414 N Wolf Rd
- 732 Luau Dr
- 381 N 4th Ave Unit B
- 228 Cornell Ave
- 222 Cornell Ave
- 157 Drake Ln
- 180 E Northwest Hwy Unit F
- 173 Village Ct
- 581 N Mount Prospect Rd
- 44 Cranbrook Dr
- 159 Village Ct
- 214 S Mount Prospect Rd
- 316 S Mount Prospect Rd
- 301 N Stevenson Ln
- 220 N Yates Ln
- 730 Kylemore Dr
- 290 N Westgate Rd Unit 300
- 290 N Westgate Rd Unit 401
- 14 S George St
