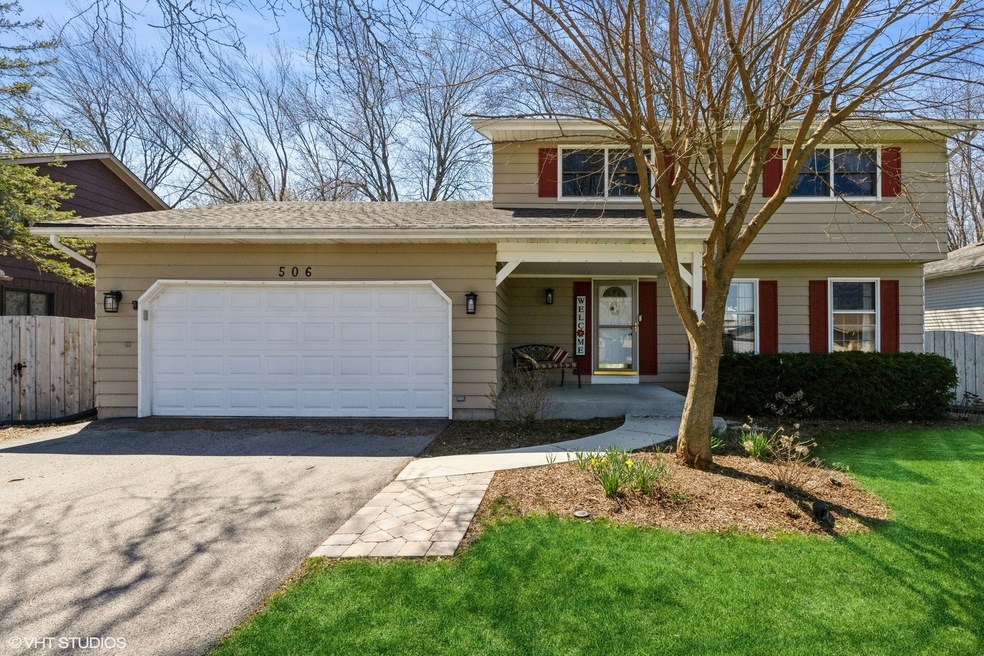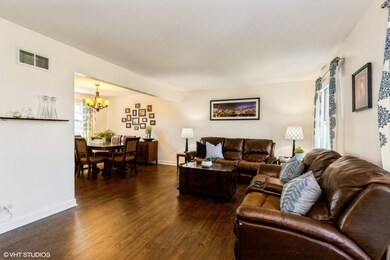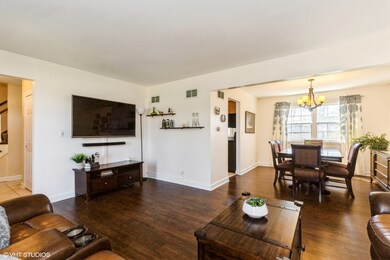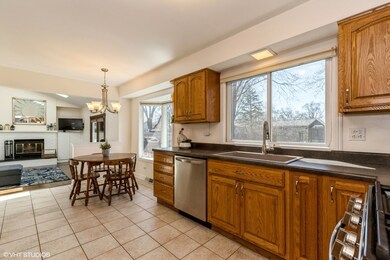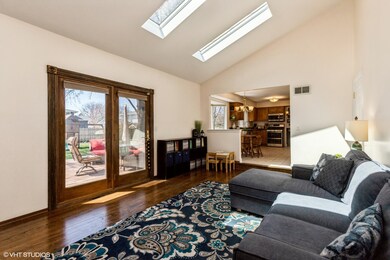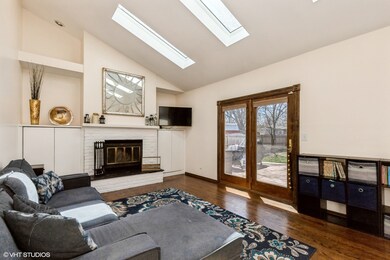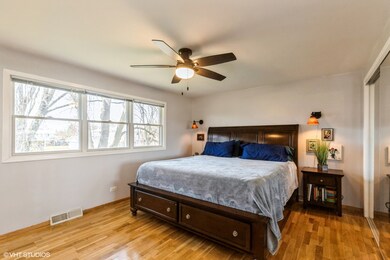
506 N Beck Rd Lindenhurst, IL 60046
Highlights
- Landscaped Professionally
- Mature Trees
- Deck
- Lakes Community High School Rated A
- Community Lake
- Property is near a park
About This Home
As of June 2023GREAT Lindenhurst find! CHARMING traditional floorplan fits ANY lifestyle. FRESHLY painted main floor offers SPACIOUS formal living and dining rooms with gorgeous NEWER luxury vinyl plank flooring. NEW light fixtures. EFFICIENCY eat-in kitchen boasts BRAND NEW stainless steel refrigerator and dishwasher, and nearly new DOUBLE oven 5 burner gas range & microwave. SOARING vaulted ceiling highlights the BRICK fireplace in the family room. Atrium door access to the deck and the GENEROUSLY sized fenced back yard - CEDAR privacy fence is less than 3 years old. Three LARGE bedrooms are located on the second floor. All enjoy OAK hardwood floors. The MASTER features a PRIVATE bath. Downstairs, you will find a FULL, partially finished basement. TWO sets of washers/dryers REMAIN! The attached garage comes COMPLETE with workbench, wall-mounted TV, Rubbermaid Fast Track storage system and a SERVICE door to the side yard with double door gate - PERFECT for water toys/boat storage! ROOF - 2017, NEWER Skylights. Prior seller UPDATED the electrical. GREAT location across the street from Waterford LAKE, SHORT distance to newer COMMUNITY center, FOREST PRESERVES, schools, parks, shopping and so MUCH more! Seller cannot close prior to June 15th please.
Last Agent to Sell the Property
@properties Christie's International Real Estate License #475137700 Listed on: 04/13/2023

Home Details
Home Type
- Single Family
Est. Annual Taxes
- $7,444
Year Built
- Built in 1975
Lot Details
- 9,749 Sq Ft Lot
- Lot Dimensions are 75 x 130
- Landscaped Professionally
- Paved or Partially Paved Lot
- Mature Trees
Parking
- 2 Car Attached Garage
- Garage ceiling height seven feet or more
- Garage Transmitter
- Garage Door Opener
- Driveway
- Parking Included in Price
Home Design
- Traditional Architecture
- Asphalt Roof
- Aluminum Siding
- Concrete Perimeter Foundation
Interior Spaces
- 1,740 Sq Ft Home
- 2-Story Property
- Vaulted Ceiling
- Skylights
- Wood Burning Fireplace
- Attached Fireplace Door
- Family Room with Fireplace
- Living Room
- Formal Dining Room
- Wood Flooring
- Unfinished Attic
- Storm Screens
Kitchen
- Range
- Microwave
- Dishwasher
- Disposal
Bedrooms and Bathrooms
- 3 Bedrooms
- 3 Potential Bedrooms
Laundry
- Laundry Room
- Dryer
- Washer
- Sink Near Laundry
Partially Finished Basement
- Basement Fills Entire Space Under The House
- Sump Pump
Outdoor Features
- Tideland Water Rights
- Deck
- Porch
Location
- Property is near a park
Schools
- Oakland Elementary School
- Antioch Upper Grade Middle School
- Lakes Community High School
Utilities
- Forced Air Heating and Cooling System
- Heating System Uses Natural Gas
Community Details
Overview
- Community Lake
Recreation
- Tennis Courts
Ownership History
Purchase Details
Home Financials for this Owner
Home Financials are based on the most recent Mortgage that was taken out on this home.Purchase Details
Home Financials for this Owner
Home Financials are based on the most recent Mortgage that was taken out on this home.Purchase Details
Home Financials for this Owner
Home Financials are based on the most recent Mortgage that was taken out on this home.Purchase Details
Home Financials for this Owner
Home Financials are based on the most recent Mortgage that was taken out on this home.Similar Homes in Lindenhurst, IL
Home Values in the Area
Average Home Value in this Area
Purchase History
| Date | Type | Sale Price | Title Company |
|---|---|---|---|
| Warranty Deed | $305,000 | First American Title Insurance | |
| Warranty Deed | $214,000 | Fidelity National Title | |
| Warranty Deed | $225,000 | Ct | |
| Warranty Deed | $159,500 | Republic Title Company |
Mortgage History
| Date | Status | Loan Amount | Loan Type |
|---|---|---|---|
| Open | $295,753 | New Conventional | |
| Previous Owner | $192,600 | New Conventional | |
| Previous Owner | $187,300 | New Conventional | |
| Previous Owner | $205,200 | New Conventional | |
| Previous Owner | $203,000 | Unknown | |
| Previous Owner | $30,000 | Credit Line Revolving | |
| Previous Owner | $10,000 | Credit Line Revolving | |
| Previous Owner | $180,000 | Purchase Money Mortgage | |
| Previous Owner | $127,000 | No Value Available |
Property History
| Date | Event | Price | Change | Sq Ft Price |
|---|---|---|---|---|
| 06/23/2023 06/23/23 | Sold | $304,900 | +5.2% | $175 / Sq Ft |
| 04/16/2023 04/16/23 | Pending | -- | -- | -- |
| 04/13/2023 04/13/23 | For Sale | $289,900 | +35.5% | $167 / Sq Ft |
| 07/21/2020 07/21/20 | Sold | $214,000 | -3.5% | $123 / Sq Ft |
| 06/04/2020 06/04/20 | Pending | -- | -- | -- |
| 06/02/2020 06/02/20 | For Sale | $221,800 | -- | $127 / Sq Ft |
Tax History Compared to Growth
Tax History
| Year | Tax Paid | Tax Assessment Tax Assessment Total Assessment is a certain percentage of the fair market value that is determined by local assessors to be the total taxable value of land and additions on the property. | Land | Improvement |
|---|---|---|---|---|
| 2024 | $8,481 | $95,360 | $13,663 | $81,697 |
| 2023 | $7,834 | $84,255 | $12,072 | $72,183 |
| 2022 | $7,834 | $74,609 | $11,252 | $63,357 |
| 2021 | $7,444 | $69,307 | $10,452 | $58,855 |
| 2020 | $7,274 | $67,086 | $10,117 | $56,969 |
| 2019 | $7,450 | $64,475 | $9,723 | $54,752 |
| 2018 | $7,122 | $64,049 | $14,309 | $49,740 |
| 2017 | $6,931 | $62,340 | $13,927 | $48,413 |
| 2016 | $7,070 | $59,816 | $13,363 | $46,453 |
| 2015 | $6,750 | $55,867 | $12,481 | $43,386 |
| 2014 | $6,469 | $53,948 | $12,539 | $41,409 |
| 2012 | $6,020 | $58,242 | $14,122 | $44,120 |
Agents Affiliated with this Home
-

Seller's Agent in 2023
Kieron Quane
@ Properties
(224) 206-8813
8 in this area
91 Total Sales
-

Buyer's Agent in 2023
Stephanie Wilkins
Baird Warner
(847) 962-2162
1 in this area
12 Total Sales
-

Seller's Agent in 2020
Larry Fales
RE/MAX
(847) 812-9500
4 in this area
179 Total Sales
Map
Source: Midwest Real Estate Data (MRED)
MLS Number: 11758624
APN: 02-35-205-024
- 418 Surrey Ln
- 2212 High Point Dr
- 527 Northgate Rd Unit 28
- 1908 Hazelwood Dr
- 2403 High Point Dr
- 546 Whispering Pines Rd
- 513 White Birch Rd
- 529 White Birch Rd
- 76 Brook Ln Unit 21
- 670 N Hastings Place
- 417 Pheasant Ridge Ct
- 2290 Egret Ct
- 102 Hawthorne Dr
- 2519 Penn Blvd
- 2301 Rolling Ridge Ln
- 643 N Bridgeport Terrace
- 700 Monroe Dr
- 405 Woodland Trail
- 1904 Burr Oak Ln
- 420 Woodland Trail
