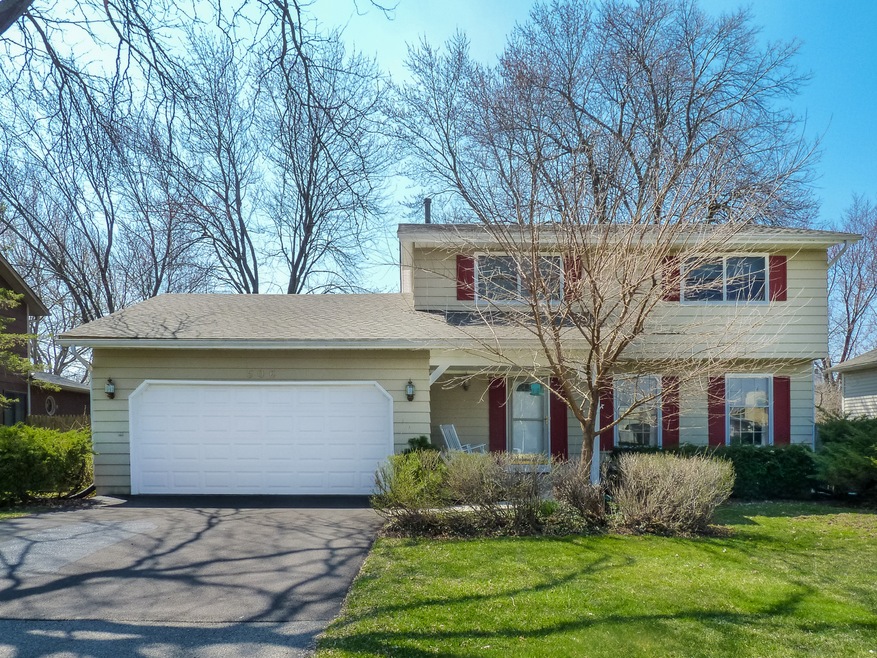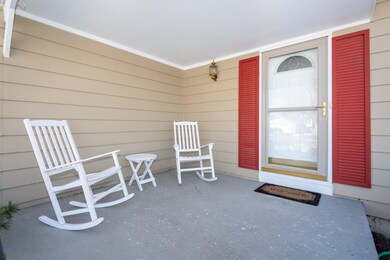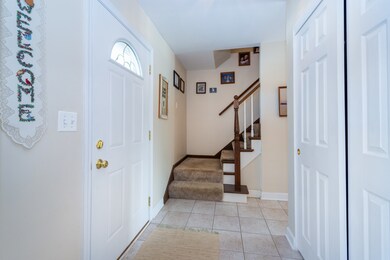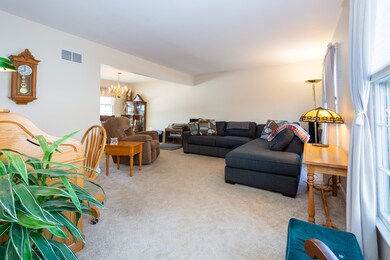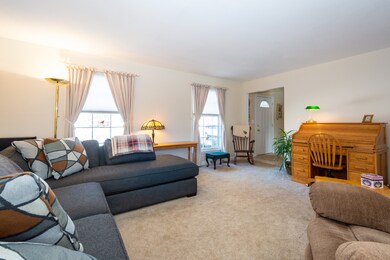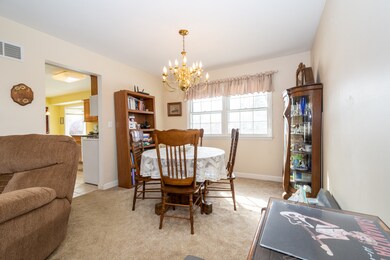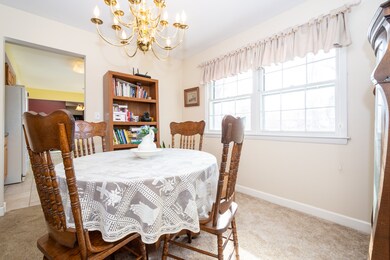
506 N Beck Rd Lindenhurst, IL 60046
Highlights
- Landscaped Professionally
- Mature Trees
- Vaulted Ceiling
- Lakes Community High School Rated A
- Deck
- Traditional Architecture
About This Home
As of June 2023COVID-19 INFORMATION - TO HELP PROTECT POTENTIAL BUYERS AND REALTORS, ALL DOORKNOBS AND LIGHT SWITCHES WILL BE WIPED DOWN PRIOR TO AND AFTER SHOWINGS. YOU MUST SANITIZE YOUR HANDS BEFORE AND AFTER VISITING. PLEASE REFRAIN FROM TOUCHING SURFACES AND DO NOT BRING CHILDREN TO SHOWINGS. ALL DOORS WILL BE OPENED AND ALL LIGHTS TURNED ON. THE OWNERS REQUEST THAT ANYONE EXHIBITING ANY SIGNS OF ILLNESS REFRAIN FROM VIEWING THE HOME. THE OWNERS ARE SELF ISOLATING AND ARE HEALTHY. VIRTUAL TOURS VIA FACETIME ARE HIGHLY SUGGESTED CAN ALSO BE EASILY ARRANGED. YOU WILL BE HARD PRESSED TO FIND A CLEANER AND BETTER MAINTAINED AND UPDATED HOME! NEW ROOF IN 2017, NEWER SKYLIGHTS, THE ELECTRIC HAS BEEN UPDATED. MOST OF THE INTERIOR HAS BEEN PAINTED. SOME HARDWOOD FLOORS! GREAT LOCATION, CLOSE TO THE NEWER COMMUNITY CENTER, SEVERAL FOREST PRESERVES, SCHOOLS, PARKS, SHOPPING, METRA, GOOD INTERSTATE ACCESS AND MORE! FENCED YARD! THE WORKBENCH IN THE GARAGE AND THE WALL CABINETS WILL STAY.
Last Agent to Sell the Property
RE/MAX Advantage Realty License #471000364 Listed on: 06/02/2020

Home Details
Home Type
- Single Family
Est. Annual Taxes
- $8,481
Year Built
- 1975
Lot Details
- Landscaped Professionally
- Mature Trees
Parking
- Attached Garage
- Garage ceiling height seven feet or more
- Garage Transmitter
- Garage Door Opener
- Driveway
- Parking Included in Price
- Garage Is Owned
Home Design
- Traditional Architecture
- Slab Foundation
- Asphalt Shingled Roof
- Aluminum Siding
Interior Spaces
- Primary Bathroom is a Full Bathroom
- Vaulted Ceiling
- Skylights
- Wood Burning Fireplace
- Attached Fireplace Door
- Wood Flooring
- Partially Finished Basement
- Basement Fills Entire Space Under The House
- Storm Screens
Kitchen
- Breakfast Bar
- Walk-In Pantry
- Oven or Range
- Microwave
- Dishwasher
- Disposal
Laundry
- Dryer
- Washer
Outdoor Features
- Deck
- Porch
Utilities
- Forced Air Heating and Cooling System
- Heating System Uses Gas
- Water Rights
Ownership History
Purchase Details
Home Financials for this Owner
Home Financials are based on the most recent Mortgage that was taken out on this home.Purchase Details
Home Financials for this Owner
Home Financials are based on the most recent Mortgage that was taken out on this home.Purchase Details
Home Financials for this Owner
Home Financials are based on the most recent Mortgage that was taken out on this home.Purchase Details
Home Financials for this Owner
Home Financials are based on the most recent Mortgage that was taken out on this home.Similar Homes in the area
Home Values in the Area
Average Home Value in this Area
Purchase History
| Date | Type | Sale Price | Title Company |
|---|---|---|---|
| Warranty Deed | $305,000 | First American Title Insurance | |
| Warranty Deed | $214,000 | Fidelity National Title | |
| Warranty Deed | $225,000 | Ct | |
| Warranty Deed | $159,500 | Republic Title Company |
Mortgage History
| Date | Status | Loan Amount | Loan Type |
|---|---|---|---|
| Open | $295,753 | New Conventional | |
| Previous Owner | $192,600 | New Conventional | |
| Previous Owner | $187,300 | New Conventional | |
| Previous Owner | $205,200 | New Conventional | |
| Previous Owner | $203,000 | Unknown | |
| Previous Owner | $30,000 | Credit Line Revolving | |
| Previous Owner | $10,000 | Credit Line Revolving | |
| Previous Owner | $180,000 | Purchase Money Mortgage | |
| Previous Owner | $127,000 | No Value Available |
Property History
| Date | Event | Price | Change | Sq Ft Price |
|---|---|---|---|---|
| 06/23/2023 06/23/23 | Sold | $304,900 | +5.2% | $175 / Sq Ft |
| 04/16/2023 04/16/23 | Pending | -- | -- | -- |
| 04/13/2023 04/13/23 | For Sale | $289,900 | +35.5% | $167 / Sq Ft |
| 07/21/2020 07/21/20 | Sold | $214,000 | -3.5% | $123 / Sq Ft |
| 06/04/2020 06/04/20 | Pending | -- | -- | -- |
| 06/02/2020 06/02/20 | For Sale | $221,800 | -- | $127 / Sq Ft |
Tax History Compared to Growth
Tax History
| Year | Tax Paid | Tax Assessment Tax Assessment Total Assessment is a certain percentage of the fair market value that is determined by local assessors to be the total taxable value of land and additions on the property. | Land | Improvement |
|---|---|---|---|---|
| 2024 | $8,481 | $95,360 | $13,663 | $81,697 |
| 2023 | $7,834 | $84,255 | $12,072 | $72,183 |
| 2022 | $7,834 | $74,609 | $11,252 | $63,357 |
| 2021 | $7,444 | $69,307 | $10,452 | $58,855 |
| 2020 | $7,274 | $67,086 | $10,117 | $56,969 |
| 2019 | $7,450 | $64,475 | $9,723 | $54,752 |
| 2018 | $7,122 | $64,049 | $14,309 | $49,740 |
| 2017 | $6,931 | $62,340 | $13,927 | $48,413 |
| 2016 | $7,070 | $59,816 | $13,363 | $46,453 |
| 2015 | $6,750 | $55,867 | $12,481 | $43,386 |
| 2014 | $6,469 | $53,948 | $12,539 | $41,409 |
| 2012 | $6,020 | $58,242 | $14,122 | $44,120 |
Agents Affiliated with this Home
-
Kieron Quane

Seller's Agent in 2023
Kieron Quane
@ Properties
(224) 206-8813
9 in this area
93 Total Sales
-
Stephanie Wilkins

Buyer's Agent in 2023
Stephanie Wilkins
Baird Warner
(847) 962-2162
1 in this area
10 Total Sales
-
Larry Fales

Seller's Agent in 2020
Larry Fales
RE/MAX
(847) 812-9500
7 in this area
190 Total Sales
Map
Source: Midwest Real Estate Data (MRED)
MLS Number: MRD10733580
APN: 02-35-205-024
- 406 Surrey Ln
- 418 Surrey Ln
- 2212 High Point Dr
- 391 Northgate Rd
- 527 Northgate Rd Unit 28
- 1908 Hazelwood Dr
- 76 Brook Ln Unit 21
- 543 White Birch Rd
- 670 N Hastings Place
- 2020 Rolling Ridge Ln
- 2290 Egret Ct
- 102 Hawthorne Dr
- 2553 Penn Blvd
- 405 Woodland Trail
- 420 Woodland Trail
- 1602 Nightengale Cir
- 428 Woodland Trail
- 20908 W Grand Ave
- 434 Woodland Trail
- 433 Woodland Trail
