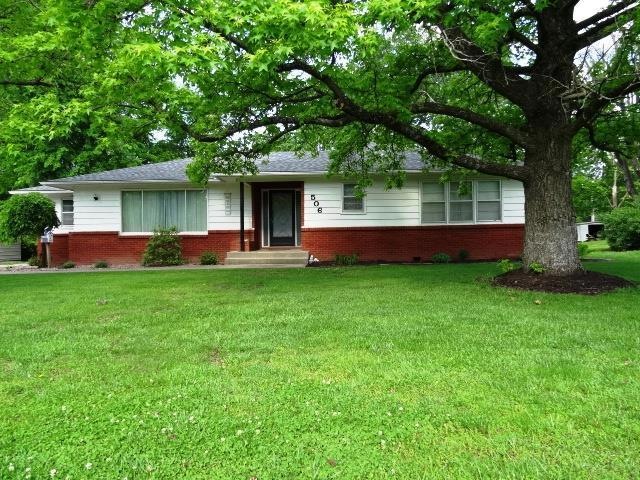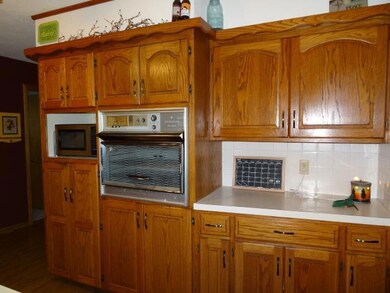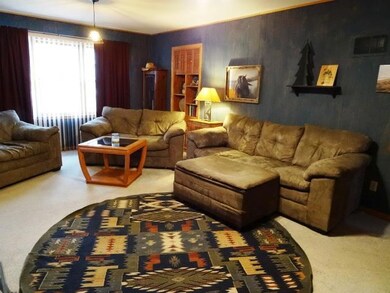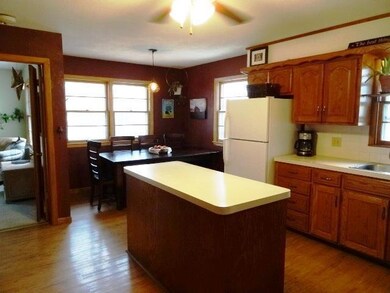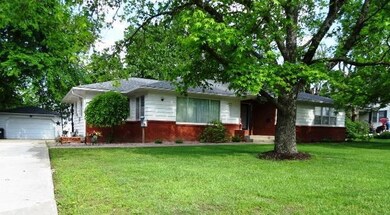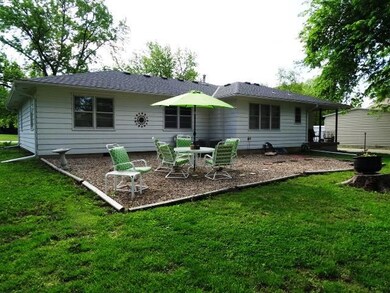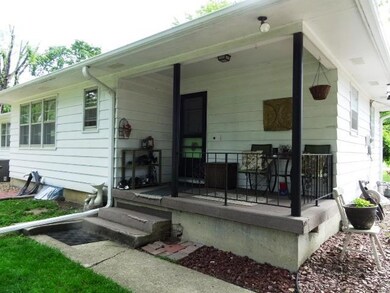
506 N High St Butler, MO 64730
Estimated Value: $183,000 - $218,000
Highlights
- Vaulted Ceiling
- Granite Countertops
- 2 Car Detached Garage
- Ranch Style House
- Some Wood Windows
- Skylights
About This Home
As of August 2017Large rooms 1809 sq. ft. Living Rm & Family Rm, big windows let in lots of light., extra wide hall, coat closet & two other closets. Abundance of oak cabinets, built in oven, cook top, cutting board, pantry, coffee bar, island with dishwasher, pull outs, New 30 year Allure Vinyl Plank Flooring in kitchen, dining area & front door. Tucked in at end of kitchen is the cozy dining area, fresh paint throughout. 2 bathrooms one/shower, 2nd with tub. Covered front and back porch. Children in walking distance of school 2011 a new roof was installed, also part of west wall of bsmt. was replaced. Partial basement has 2009 York furnace & Air 2011 water heater. Sump Pump, Crawl Space with gravel & plastic & wrapped heat ducts. Owners very proud of family friendly shady back yard that is 220 ft. deep, detached garage
Home Details
Home Type
- Single Family
Est. Annual Taxes
- $893
Year Built
- Built in 1960
Lot Details
- Lot Dimensions are 90x200
- Many Trees
Parking
- 2 Car Detached Garage
- Inside Entrance
Home Design
- Ranch Style House
- Traditional Architecture
- Composition Roof
- Board and Batten Siding
Interior Spaces
- 1,809 Sq Ft Home
- Wet Bar: Carpet, Ceiling Fan(s), Shower Only, Tub Only, Cedar Closet(s), Built-in Features, Kitchen Island
- Built-In Features: Carpet, Ceiling Fan(s), Shower Only, Tub Only, Cedar Closet(s), Built-in Features, Kitchen Island
- Vaulted Ceiling
- Ceiling Fan: Carpet, Ceiling Fan(s), Shower Only, Tub Only, Cedar Closet(s), Built-in Features, Kitchen Island
- Skylights
- Fireplace
- Some Wood Windows
- Shades
- Plantation Shutters
- Drapes & Rods
Kitchen
- Country Kitchen
- Electric Oven or Range
- Recirculated Exhaust Fan
- Dishwasher
- Kitchen Island
- Granite Countertops
- Laminate Countertops
- Wood Stained Kitchen Cabinets
- Disposal
Flooring
- Wall to Wall Carpet
- Linoleum
- Laminate
- Stone
- Ceramic Tile
- Luxury Vinyl Plank Tile
- Luxury Vinyl Tile
Bedrooms and Bathrooms
- 3 Bedrooms
- Cedar Closet: Carpet, Ceiling Fan(s), Shower Only, Tub Only, Cedar Closet(s), Built-in Features, Kitchen Island
- Walk-In Closet: Carpet, Ceiling Fan(s), Shower Only, Tub Only, Cedar Closet(s), Built-in Features, Kitchen Island
- 2 Full Bathrooms
- Double Vanity
- Bathtub with Shower
Basement
- Sump Pump
- Laundry in Basement
Additional Features
- Enclosed patio or porch
- City Lot
- Central Heating and Cooling System
Community Details
- Association fees include street
- Butler Subdivision
- On-Site Maintenance
Ownership History
Purchase Details
Home Financials for this Owner
Home Financials are based on the most recent Mortgage that was taken out on this home.Purchase Details
Home Financials for this Owner
Home Financials are based on the most recent Mortgage that was taken out on this home.Similar Homes in Butler, MO
Home Values in the Area
Average Home Value in this Area
Purchase History
| Date | Buyer | Sale Price | Title Company |
|---|---|---|---|
| Carter Levi Austin | -- | None Available | |
| Coffman Ted J | -- | None Available |
Mortgage History
| Date | Status | Borrower | Loan Amount |
|---|---|---|---|
| Open | Carter Levi Austin | $116,280 | |
| Closed | Carter Levi Austin | $119,310 | |
| Previous Owner | Coffman Ted J | $94,093 |
Property History
| Date | Event | Price | Change | Sq Ft Price |
|---|---|---|---|---|
| 08/03/2017 08/03/17 | Sold | -- | -- | -- |
| 05/27/2017 05/27/17 | Pending | -- | -- | -- |
| 03/07/2017 03/07/17 | For Sale | $127,000 | -- | $70 / Sq Ft |
Tax History Compared to Growth
Tax History
| Year | Tax Paid | Tax Assessment Tax Assessment Total Assessment is a certain percentage of the fair market value that is determined by local assessors to be the total taxable value of land and additions on the property. | Land | Improvement |
|---|---|---|---|---|
| 2024 | $1,089 | $16,930 | $0 | $0 |
| 2023 | $1,082 | $16,930 | $0 | $0 |
| 2022 | $988 | $15,180 | $0 | $0 |
| 2021 | $965 | $15,180 | $0 | $0 |
| 2020 | $965 | $15,180 | $0 | $0 |
| 2019 | $943 | $15,180 | $0 | $0 |
| 2018 | $942 | $15,180 | $0 | $0 |
| 2017 | $939 | $15,180 | $0 | $0 |
| 2016 | $931 | $14,990 | $0 | $0 |
| 2015 | -- | $14,990 | $0 | $0 |
| 2013 | -- | $78,900 | $0 | $0 |
Agents Affiliated with this Home
-
Mary Coffman
M
Seller's Agent in 2017
Mary Coffman
Western MO Realty, LLC
(660) 200-6033
159 Total Sales
-
Nichole Marshall

Buyer's Agent in 2017
Nichole Marshall
ReeceNichols Smith Realty
(816) 522-5103
59 Total Sales
Map
Source: Heartland MLS
MLS Number: 2033129
APN: 13-05.0-22-020-001-014.000
- 309 N Water St
- 212 W Mill St
- 312 W Pine St
- 300 W Pine St
- 3480 N Main St
- 201 N Water St
- 101 N Maple St
- 909 N Fulton St
- 513 W Ohio St
- 410 W Dakota St
- 409 N Delaware St
- 707 N Delaware St
- 311 W Dakota St
- 209 N Havanah St
- 404 N Main St
- 405 W Fort Scott St
- 211 W Dakota St
- 113 S Lonsinger St
- 309 N Lyon St
- 108 W Fort Scott St
