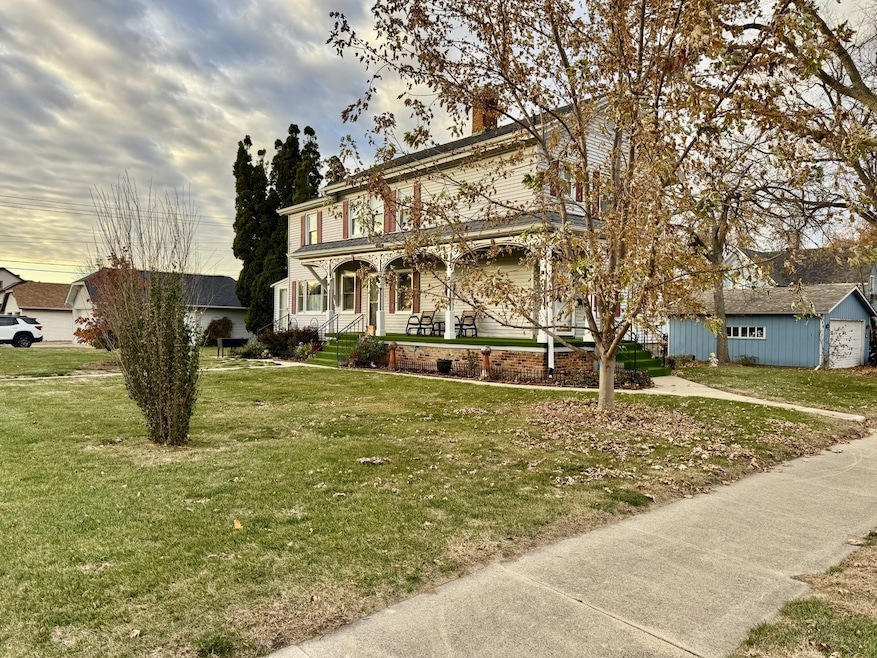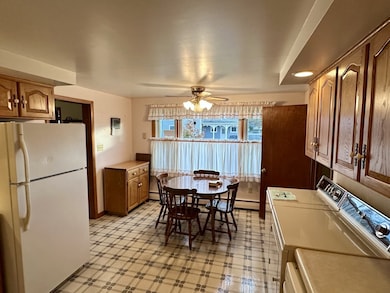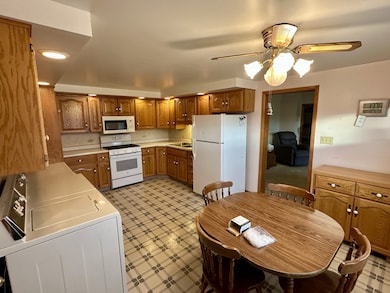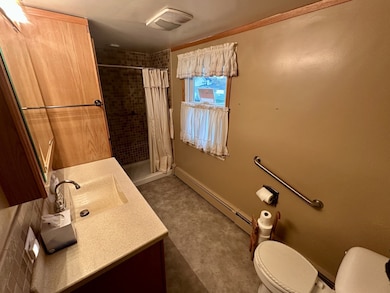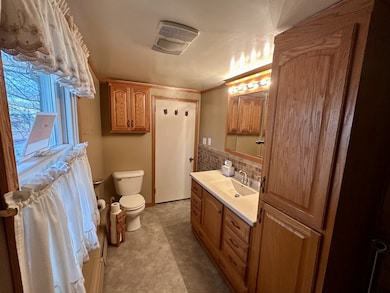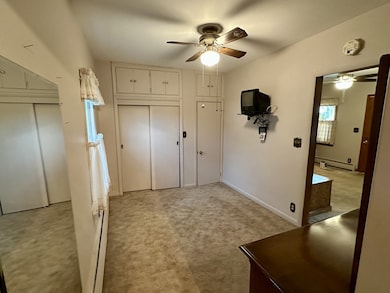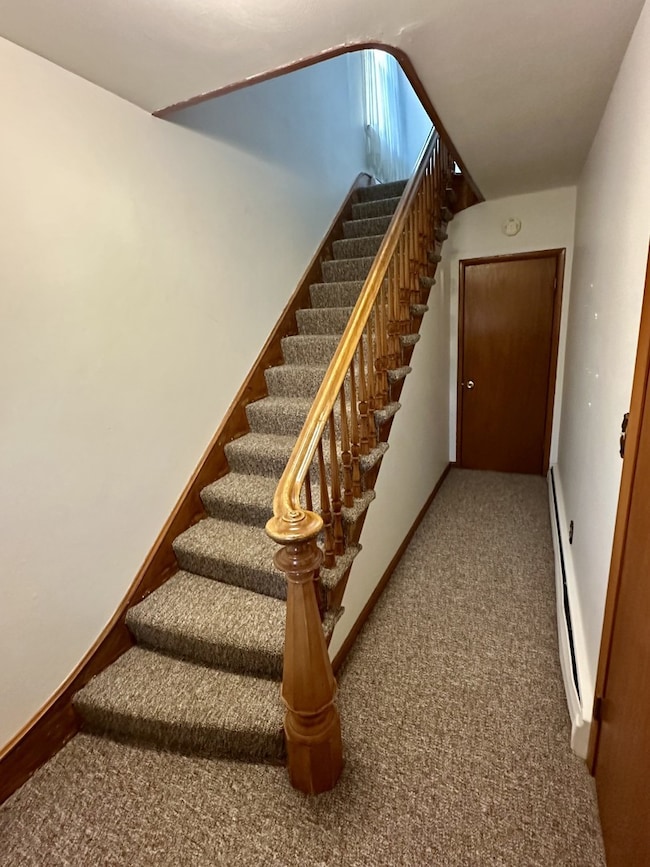506 N Pleasant St Princeton, IL 61356
Estimated payment $865/month
Highlights
- Second Kitchen
- Main Floor Bedroom
- Porch
- Traditional Architecture
- Bonus Room
- Living Room
About This Home
Discover the possibilities in this spacious and versatile 2-story home situated on a desirable corner lot. Lovingly maintained and thoughtfully updated, this property offers 3 bedrooms, 3 bathrooms, 2 kitchens, a full partially finished basement, and a 2-car detached garage-perfect for homeowners seeking space, convenience, or potential multi-use flexibility. The main level features a comfortable layout with a bedroom, a full bathroom, laundry area, and an inviting living space. The large, functional kitchen provides plenty of storage and workspace, making everyday living effortless. The upper level includes 2 additional bedrooms, 2 bathrooms, and a second kitchen. Previously utilized as a 3-unit property, the home offers adaptable arrangements for extended family, guests, or future conversion potential (pending local zoning). The property benefits from several key updates, including a new roof installed in 2018 and new windows, contributing to improved efficiency and peace of mind.
Home Details
Home Type
- Single Family
Est. Annual Taxes
- $290
Year Built
- Built in 1880
Lot Details
- 10,367 Sq Ft Lot
- Lot Dimensions are 80x130x80x130
- Paved or Partially Paved Lot
Parking
- 2 Car Garage
- Driveway
- Parking Included in Price
Home Design
- Traditional Architecture
- Brick Foundation
- Asphalt Roof
Interior Spaces
- 1,796 Sq Ft Home
- 2-Story Property
- Entrance Foyer
- Family Room Downstairs
- Living Room
- Combination Kitchen and Dining Room
- Bonus Room
- Basement Fills Entire Space Under The House
Kitchen
- Second Kitchen
- Range
Flooring
- Carpet
- Vinyl
Bedrooms and Bathrooms
- 3 Bedrooms
- 3 Potential Bedrooms
- Main Floor Bedroom
- Bathroom on Main Level
- 3 Full Bathrooms
Laundry
- Laundry Room
- Laundry in Kitchen
- Dryer
- Washer
Outdoor Features
- Porch
Schools
- Princeton High School
Utilities
- Window Unit Cooling System
- Baseboard Heating
- Heating System Uses Natural Gas
Listing and Financial Details
- Homeowner Tax Exemptions
- Senior Freeze Tax Exemptions
Map
Home Values in the Area
Average Home Value in this Area
Tax History
| Year | Tax Paid | Tax Assessment Tax Assessment Total Assessment is a certain percentage of the fair market value that is determined by local assessors to be the total taxable value of land and additions on the property. | Land | Improvement |
|---|---|---|---|---|
| 2024 | $295 | $34,510 | $6,137 | $28,373 |
| 2023 | $297 | $31,783 | $5,652 | $26,131 |
| 2022 | $297 | $29,798 | $5,299 | $24,499 |
| 2021 | $309 | $28,207 | $5,016 | $23,191 |
| 2020 | $309 | $27,174 | $4,832 | $22,342 |
| 2019 | $314 | $26,849 | $4,774 | $22,075 |
| 2018 | $313 | $26,389 | $4,692 | $21,697 |
| 2017 | $318 | $26,484 | $4,709 | $21,775 |
| 2016 | $318 | $25,793 | $4,586 | $21,207 |
| 2015 | -- | $25,342 | $4,506 | $20,836 |
| 2014 | -- | $25,342 | $4,506 | $20,836 |
| 2013 | -- | $25,479 | $4,530 | $20,949 |
Property History
| Date | Event | Price | List to Sale | Price per Sq Ft |
|---|---|---|---|---|
| 11/18/2025 11/18/25 | For Sale | $159,500 | -- | $89 / Sq Ft |
Source: Midwest Real Estate Data (MRED)
MLS Number: 12519278
APN: 16-09-359-008
- 311 W Franklin St
- 215 N Randolph St
- 405 N Church St
- 120 W Marquette St
- 210 N Church St
- 319 N Chestnut St
- 15 S Vernon St
- 20 S Church St
- 815 W Hudson St
- 310 S Pleasant St
- 103 S Plum St
- 810 W Railroad Ave
- 1007 W Farnham St
- 127 N Beech St
- 432 S 1st St
- 443 E Peru St
- 1203 W Clark St
- 725 Independence Dr
- 525 E Marion St
- 8 & 9 Century Dr
- 315 N Main St Unit 2
- 110 S Pleasant St Unit C
- 437 E Marion St Unit 2W
- 126 N 8th St
- 1818 4th St Unit 2
- 0 Chartres St Unit Up
- 345 6th St Unit 301
- 643 8th St
- 146 Gooding St Unit 1
- 1010 Tonti St
- 918 6th St Unit 3
- 1402 5th St
- 2871 E 777th Rd
- 325 Clark St Unit 2C
- 2643 N Illinois Rt 178 Rd Unit Q-1
- 2643 N Il Route 178
- 109 E 2nd St Unit 9
