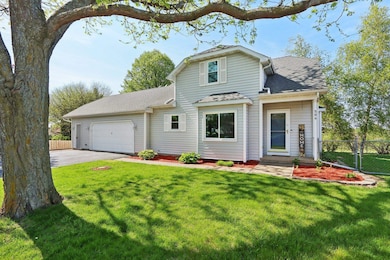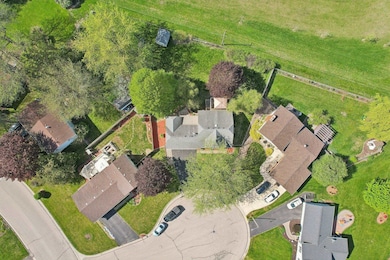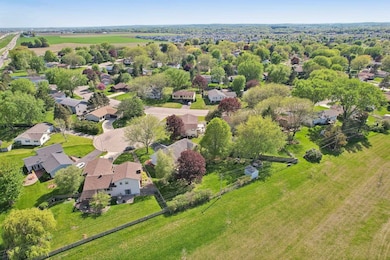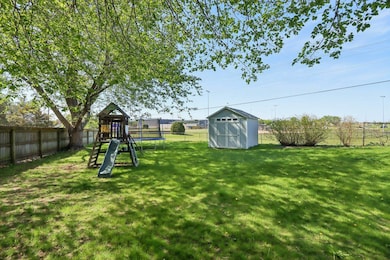
506 Natchez Ct de Forest, WI 53532
Estimated payment $3,027/month
Highlights
- Colonial Architecture
- Wooded Lot
- Den
- Deck
- Wood Flooring
- Fenced Yard
About This Home
Open Sat 5/31 & Sun 6/1 11-1! This private 1/3-acre lot is completely fenced in & nestled on a Low traffic cul-de-sac lot backing to wide open greenspace of school! The light airy floor plan offers tasteful modern amenities & a 1st floor Master bedroom! Sunlight floods the new kitchen remodeled in 2022 w/new granite counters & breakfast bar, new cabinets, new flooring, & new appliances! Natural light floods the great rm w/abundance of windows & has access to an awesome deck w/gazebo. First flr Owner suite & there are two huge bedrooms up. Exposed LL has a wonderful rec room & an option for a 4th bedroom. HEATED 2.5-3 car garage-Seller enjoyed his gym in there! All New Windows! Shed, 200 amp service & 100 amp in garage! New furnace 2019 & more! Very Beautiful-must see! VRP $450,000-$475,000
Last Listed By
RE/MAX Preferred Brokerage Email: peggy@ackerfarberteam.com License #43254-90 Listed on: 05/13/2025

Open House Schedule
-
Saturday, May 31, 202511:00 am to 1:00 pm5/31/2025 11:00:00 AM +00:005/31/2025 1:00:00 PM +00:00Add to Calendar
-
Sunday, June 01, 202511:00 am to 1:00 pm6/1/2025 11:00:00 AM +00:006/1/2025 1:00:00 PM +00:00Add to Calendar
Home Details
Home Type
- Single Family
Est. Annual Taxes
- $6,094
Year Built
- Built in 1984
Lot Details
- 0.34 Acre Lot
- Cul-De-Sac
- Fenced Yard
- Wooded Lot
Home Design
- Colonial Architecture
- Contemporary Architecture
- Poured Concrete
- Vinyl Siding
Interior Spaces
- 2-Story Property
- Den
- Wood Flooring
Kitchen
- Breakfast Bar
- Oven or Range
- Microwave
- Dishwasher
- Disposal
Bedrooms and Bathrooms
- 3 Bedrooms
- Split Bedroom Floorplan
- Walk-In Closet
- Bathtub
Laundry
- Laundry on main level
- Dryer
- Washer
Finished Basement
- Basement Fills Entire Space Under The House
- Basement Windows
Parking
- 3 Car Attached Garage
- Heated Garage
- Extra Deep Garage
- Garage Door Opener
Eco-Friendly Details
- Air Cleaner
Outdoor Features
- Deck
- Outdoor Storage
Schools
- Call School District Elementary School
- Deforest Middle School
- Deforest High School
Utilities
- Forced Air Cooling System
- Water Softener
- High Speed Internet
- Internet Available
- Cable TV Available
Community Details
- Liberty Land Subdivision
Map
Home Values in the Area
Average Home Value in this Area
Tax History
| Year | Tax Paid | Tax Assessment Tax Assessment Total Assessment is a certain percentage of the fair market value that is determined by local assessors to be the total taxable value of land and additions on the property. | Land | Improvement |
|---|---|---|---|---|
| 2024 | $6,094 | $385,800 | $90,400 | $295,400 |
| 2023 | $5,713 | $345,400 | $79,900 | $265,500 |
| 2021 | $5,300 | $275,400 | $67,600 | $207,800 |
| 2020 | $5,286 | $259,800 | $61,500 | $198,300 |
| 2019 | $5,157 | $257,000 | $68,300 | $188,700 |
| 2018 | $4,882 | $244,400 | $68,300 | $176,100 |
| 2017 | $4,707 | $244,400 | $68,300 | $176,100 |
| 2016 | $4,737 | $244,400 | $68,300 | $176,100 |
| 2015 | $4,481 | $215,600 | $57,300 | $158,300 |
| 2014 | $4,397 | $215,600 | $57,300 | $158,300 |
| 2013 | $4,635 | $215,600 | $57,300 | $158,300 |
Property History
| Date | Event | Price | Change | Sq Ft Price |
|---|---|---|---|---|
| 05/28/2025 05/28/25 | Price Changed | $450,000 | -6.2% | $218 / Sq Ft |
| 05/19/2025 05/19/25 | For Sale | $479,900 | 0.0% | $233 / Sq Ft |
| 05/15/2025 05/15/25 | Off Market | $479,900 | -- | -- |
| 05/13/2025 05/13/25 | For Sale | $479,900 | +18.5% | $233 / Sq Ft |
| 10/27/2023 10/27/23 | Sold | $405,000 | +1.3% | $183 / Sq Ft |
| 08/29/2023 08/29/23 | Pending | -- | -- | -- |
| 08/25/2023 08/25/23 | Price Changed | $399,900 | -5.9% | $181 / Sq Ft |
| 08/17/2023 08/17/23 | For Sale | $425,000 | -- | $192 / Sq Ft |
Purchase History
| Date | Type | Sale Price | Title Company |
|---|---|---|---|
| Warranty Deed | $405,000 | None Listed On Document |
Mortgage History
| Date | Status | Loan Amount | Loan Type |
|---|---|---|---|
| Open | $297,664 | FHA | |
| Previous Owner | $40,000 | Unknown | |
| Previous Owner | $17,477 | Unknown | |
| Previous Owner | $18,000 | Stand Alone Second | |
| Previous Owner | $10,000 | Stand Alone Second |
Similar Homes in the area
Source: South Central Wisconsin Multiple Listing Service
MLS Number: 1999833
APN: 0910-174-6637-1
- 4077 Bear Tree Pkwy
- 717 Columbia Ave
- 945 Rumley Run
- 931 Lavender Way
- 918 Flywheel Cir
- 520 E Holum St
- 612 Park Ave
- 424 Deforest St
- 327 Country Clover Dr
- Lot 419 Whistle Rock Cir
- Lot 413 Whistle Rock Cir
- 33.5 Ac River Rd
- L1 Liuna Way
- 116 E Elm St
- 6972 Heirloom Dr
- 4389 Juliana Ln
- 121 E North St
- 37.66 Acres Gray Rd & Low Countries Rd
- 309 Acker Pkwy
- 6960 Lake Rd






