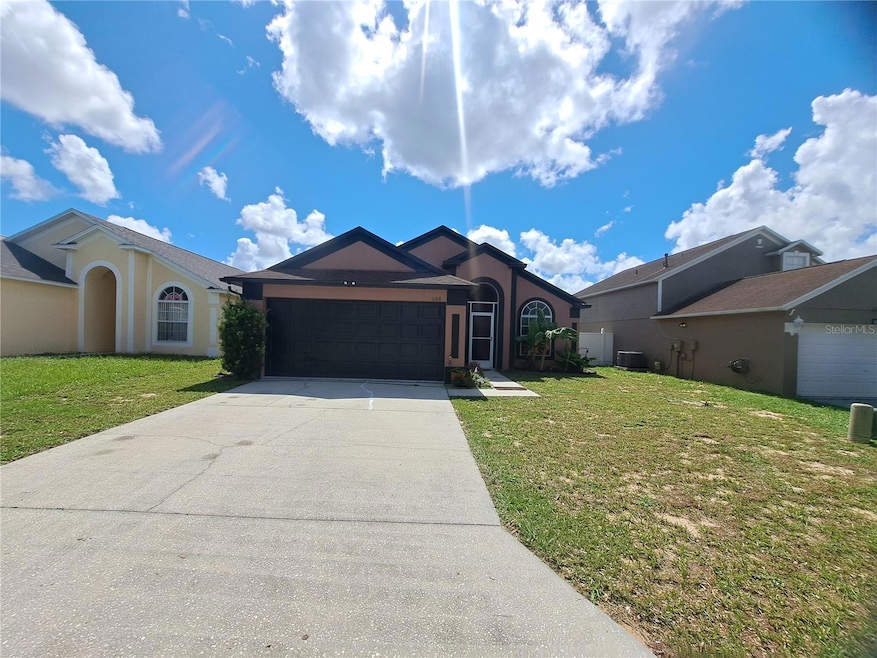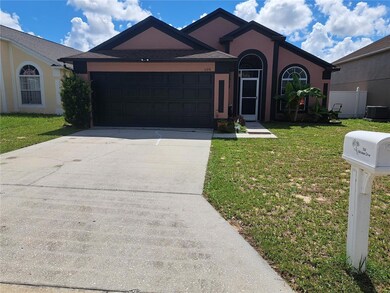506 Nicholson Dr Davenport, FL 33837
Estimated payment $1,703/month
Highlights
- Gated Community
- Traditional Architecture
- Covered Patio or Porch
- Dundee Elementary Academy Rated 9+
- Cathedral Ceiling
- Walk-In Pantry
About This Home
Under contract-accepting backup offers. One or more photo(s) has been virtually staged. Come see this one story fenced home in Royal Ridge with no rear neighbors! This 3 bedroom and 2 full bath home is ready and up to date, with a recently upgraded A/C (2018), paint (2023) and a new roof in 2022! The home features an open floor plan with split bedrooms, cathedral ceiling with ceiling fans, and a covered front porch and rear screened patio to name a few. Kitchen has plenty of natural light, 32 inch cabinets. and a breakfast bar. Spacious master bedroom with laminate flooring and walk in master bedroom closet will surprise you. Double sink vanity in master bath with a separate garden tub to round out the master suite. The price is right, come check this out today!
Listing Agent
COMPASS FLORIDA LLC Brokerage Phone: (305) 851-2820 License #3482297 Listed on: 06/25/2025

Home Details
Home Type
- Single Family
Est. Annual Taxes
- $2,403
Year Built
- Built in 2005
Lot Details
- 5,062 Sq Ft Lot
- East Facing Home
- Fenced
HOA Fees
- $40 Monthly HOA Fees
Parking
- 2 Car Attached Garage
- Common or Shared Parking
- Garage Door Opener
- Driveway
Home Design
- Traditional Architecture
- Slab Foundation
- Shingle Roof
- Block Exterior
- Stucco
Interior Spaces
- 1,374 Sq Ft Home
- Cathedral Ceiling
- Ceiling Fan
- Sliding Doors
- Living Room
Kitchen
- Dinette
- Walk-In Pantry
- Range
Flooring
- Laminate
- Concrete
- Ceramic Tile
Bedrooms and Bathrooms
- 3 Bedrooms
- Split Bedroom Floorplan
- Walk-In Closet
- 2 Full Bathrooms
- Soaking Tub
- Bathtub With Separate Shower Stall
Laundry
- Laundry closet
- Dryer
- Washer
Outdoor Features
- Covered Patio or Porch
- Shed
Utilities
- Central Heating and Cooling System
- Cable TV Available
Listing and Financial Details
- Visit Down Payment Resource Website
- Tax Lot 229
- Assessor Parcel Number 27-26-20-706015-002290
Community Details
Overview
- Association fees include ground maintenance
- Garrison Property Services Llc Association, Phone Number (863) 353-2558
- Royal Ridge Ph 03 Subdivision
- The community has rules related to deed restrictions
Recreation
- Community Playground
Security
- Gated Community
Map
Home Values in the Area
Average Home Value in this Area
Tax History
| Year | Tax Paid | Tax Assessment Tax Assessment Total Assessment is a certain percentage of the fair market value that is determined by local assessors to be the total taxable value of land and additions on the property. | Land | Improvement |
|---|---|---|---|---|
| 2025 | $2,403 | $182,850 | -- | -- |
| 2024 | $2,217 | $177,697 | -- | -- |
| 2023 | $2,217 | $172,521 | $0 | $0 |
| 2022 | $2,143 | $167,496 | $0 | $0 |
| 2021 | $2,154 | $162,617 | $0 | $0 |
| 2020 | $2,117 | $160,372 | $0 | $0 |
| 2018 | $1,580 | $119,245 | $0 | $0 |
| 2017 | $1,448 | $81,113 | $0 | $0 |
| 2016 | $1,301 | $75,160 | $0 | $0 |
| 2015 | $911 | $69,988 | $0 | $0 |
| 2014 | $1,090 | $65,256 | $0 | $0 |
Property History
| Date | Event | Price | List to Sale | Price per Sq Ft | Prior Sale |
|---|---|---|---|---|---|
| 09/12/2025 09/12/25 | Pending | -- | -- | -- | |
| 09/08/2025 09/08/25 | Price Changed | $275,000 | -1.4% | $200 / Sq Ft | |
| 07/28/2025 07/28/25 | Price Changed | $279,000 | -2.1% | $203 / Sq Ft | |
| 06/25/2025 06/25/25 | For Sale | $285,000 | +62.9% | $207 / Sq Ft | |
| 04/04/2018 04/04/18 | Sold | $175,000 | +0.1% | $127 / Sq Ft | View Prior Sale |
| 03/02/2018 03/02/18 | Pending | -- | -- | -- | |
| 02/23/2018 02/23/18 | For Sale | $174,900 | -- | $127 / Sq Ft |
Purchase History
| Date | Type | Sale Price | Title Company |
|---|---|---|---|
| Warranty Deed | $175,000 | North American Title Company | |
| Interfamily Deed Transfer | -- | Attorney | |
| Special Warranty Deed | $68,100 | Watson Title Ins Agency Inc | |
| Trustee Deed | -- | None Available | |
| Warranty Deed | $194,900 | Orange Title Inc | |
| Warranty Deed | $144,900 | -- |
Mortgage History
| Date | Status | Loan Amount | Loan Type |
|---|---|---|---|
| Open | $171,830 | FHA | |
| Previous Owner | $156,000 | Fannie Mae Freddie Mac | |
| Previous Owner | $108,650 | Purchase Money Mortgage | |
| Closed | $28,950 | No Value Available | |
| Closed | $39,000 | No Value Available |
Source: Stellar MLS
MLS Number: TB8400407
APN: 27-26-20-706015-002290
- 3028 Huntwicke Blvd
- 624 Nicholson Dr Unit 237
- 705 Rollins Dr
- 424 Royal Ridge Dr
- 207 High Ridge Dr
- 212 Eckerd St
- 34 Juniper Dr
- 720 Belvoir Dr
- 3622 Huntwicke Blvd
- 250 Belvoir Dr
- 164 Holly Village Dr
- 3019 Maloof Dr
- 129 Boydfield Ln
- 141 Holly Village Dr
- 2661 Bevel Ln
- 2685 Bevel Ln
- 2705 Bevel Ln
- 2979 Maloof Dr
- 101 Citrus Ridge Dr
- 2947 Maloof Dr

