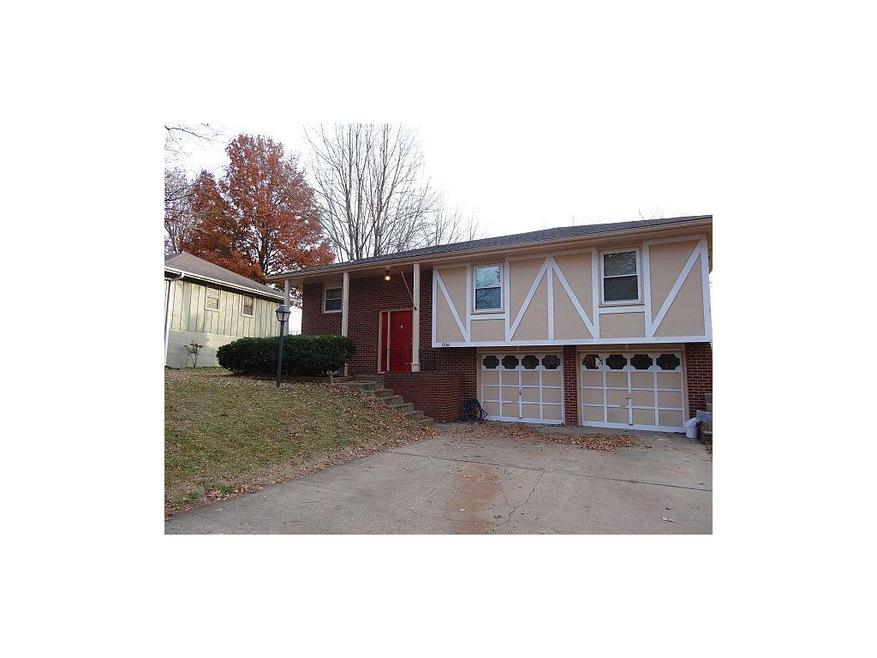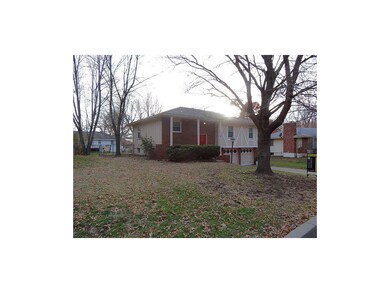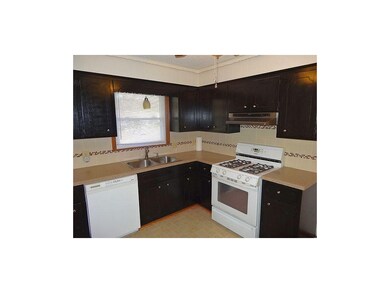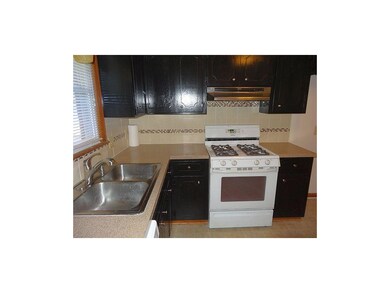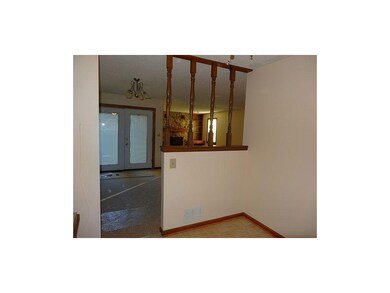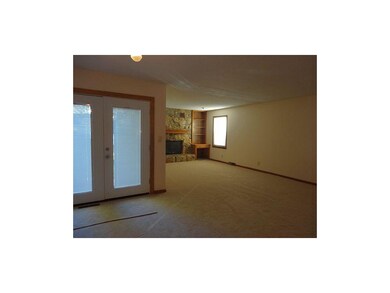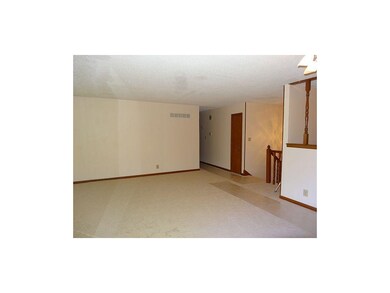
506 NW Roanoke Dr Blue Springs, MO 64014
Highlights
- Recreation Room
- Vaulted Ceiling
- Main Floor Primary Bedroom
- Lucy Franklin Elementary School Rated A
- Wood Flooring
- Great Room
About This Home
As of April 2025I am Updated & Move-in Ready-What a FIND! New A/C, newer windows, updated baths and kitchen w/under cabinet lighting, fenced backyard, finished Bsmt. Hdwd floors in Bedrms, 30 year roof that is less than 10 years old, newer exterior & interior paint & carpet! Bonus Room in Bsmt & oversized garage. Seller willing to provide Home Warranty for Buyer.
Last Agent to Sell the Property
Sage Door Realty, LLC License #2009032911 Listed on: 11/06/2012
Home Details
Home Type
- Single Family
Est. Annual Taxes
- $2,093
Year Built
- Built in 1970
Parking
- 2 Car Attached Garage
Home Design
- Split Level Home
- Composition Roof
- Board and Batten Siding
Interior Spaces
- 1,223 Sq Ft Home
- Wet Bar: Ceiling Fan(s), Hardwood, Shades/Blinds, Walk-In Closet(s), Linoleum, Shower Only, Shower Over Tub, Carpet, Built-in Features, Fireplace
- Built-In Features: Ceiling Fan(s), Hardwood, Shades/Blinds, Walk-In Closet(s), Linoleum, Shower Only, Shower Over Tub, Carpet, Built-in Features, Fireplace
- Vaulted Ceiling
- Ceiling Fan: Ceiling Fan(s), Hardwood, Shades/Blinds, Walk-In Closet(s), Linoleum, Shower Only, Shower Over Tub, Carpet, Built-in Features, Fireplace
- Skylights
- Fireplace With Gas Starter
- Shades
- Plantation Shutters
- Drapes & Rods
- Great Room
- Living Room with Fireplace
- Formal Dining Room
- Recreation Room
Kitchen
- Gas Oven or Range
- Recirculated Exhaust Fan
- Dishwasher
- Granite Countertops
- Laminate Countertops
- Disposal
Flooring
- Wood
- Wall to Wall Carpet
- Linoleum
- Laminate
- Stone
- Ceramic Tile
- Luxury Vinyl Plank Tile
- Luxury Vinyl Tile
Bedrooms and Bathrooms
- 3 Bedrooms
- Primary Bedroom on Main
- Cedar Closet: Ceiling Fan(s), Hardwood, Shades/Blinds, Walk-In Closet(s), Linoleum, Shower Only, Shower Over Tub, Carpet, Built-in Features, Fireplace
- Walk-In Closet: Ceiling Fan(s), Hardwood, Shades/Blinds, Walk-In Closet(s), Linoleum, Shower Only, Shower Over Tub, Carpet, Built-in Features, Fireplace
- 2 Full Bathrooms
- Double Vanity
- Ceiling Fan(s)
Finished Basement
- Basement Fills Entire Space Under The House
- Laundry in Basement
Schools
- Lucy Franklin Elementary School
- Blue Springs High School
Additional Features
- Enclosed patio or porch
- Aluminum or Metal Fence
- City Lot
- Central Heating and Cooling System
Community Details
- Country Club North Subdivision
Listing and Financial Details
- Assessor Parcel Number 36-330-03-04-00-0-00-000
Ownership History
Purchase Details
Home Financials for this Owner
Home Financials are based on the most recent Mortgage that was taken out on this home.Purchase Details
Home Financials for this Owner
Home Financials are based on the most recent Mortgage that was taken out on this home.Purchase Details
Home Financials for this Owner
Home Financials are based on the most recent Mortgage that was taken out on this home.Purchase Details
Home Financials for this Owner
Home Financials are based on the most recent Mortgage that was taken out on this home.Similar Home in Blue Springs, MO
Home Values in the Area
Average Home Value in this Area
Purchase History
| Date | Type | Sale Price | Title Company |
|---|---|---|---|
| Warranty Deed | -- | Tallgrass Title | |
| Warranty Deed | -- | Chicago Title | |
| Warranty Deed | -- | Chicago Title | |
| Warranty Deed | -- | Omega Title Services Llc | |
| Warranty Deed | -- | Old Republic Title Company |
Mortgage History
| Date | Status | Loan Amount | Loan Type |
|---|---|---|---|
| Previous Owner | $170,600 | New Conventional | |
| Previous Owner | $9,369 | Unknown | |
| Previous Owner | $90,333 | FHA | |
| Previous Owner | $81,288 | FHA |
Property History
| Date | Event | Price | Change | Sq Ft Price |
|---|---|---|---|---|
| 07/25/2025 07/25/25 | Price Changed | $2,225 | -1.1% | $1 / Sq Ft |
| 04/22/2025 04/22/25 | Price Changed | $2,250 | +3.9% | $1 / Sq Ft |
| 04/11/2025 04/11/25 | For Rent | $2,165 | 0.0% | -- |
| 04/01/2025 04/01/25 | Sold | -- | -- | -- |
| 03/10/2025 03/10/25 | Price Changed | $277,000 | +0.8% | $152 / Sq Ft |
| 03/10/2025 03/10/25 | For Sale | $274,900 | +34.1% | $151 / Sq Ft |
| 03/29/2022 03/29/22 | Sold | -- | -- | -- |
| 02/16/2022 02/16/22 | For Sale | $205,000 | +70.8% | $168 / Sq Ft |
| 08/23/2013 08/23/13 | Sold | -- | -- | -- |
| 07/25/2013 07/25/13 | Pending | -- | -- | -- |
| 11/07/2012 11/07/12 | For Sale | $120,000 | -- | $98 / Sq Ft |
Tax History Compared to Growth
Tax History
| Year | Tax Paid | Tax Assessment Tax Assessment Total Assessment is a certain percentage of the fair market value that is determined by local assessors to be the total taxable value of land and additions on the property. | Land | Improvement |
|---|---|---|---|---|
| 2024 | $3,026 | $37,094 | $6,348 | $30,746 |
| 2023 | $2,968 | $37,094 | $4,627 | $32,467 |
| 2022 | $2,116 | $23,370 | $6,831 | $16,539 |
| 2021 | $2,114 | $23,370 | $6,831 | $16,539 |
| 2020 | $1,984 | $22,309 | $6,831 | $15,478 |
| 2019 | $1,918 | $22,309 | $6,831 | $15,478 |
| 2018 | $1,842 | $20,618 | $3,015 | $17,603 |
| 2017 | $1,842 | $20,618 | $3,015 | $17,603 |
| 2016 | $1,791 | $20,102 | $3,610 | $16,492 |
| 2014 | $1,885 | $21,093 | $3,781 | $17,312 |
Agents Affiliated with this Home
-
Cindy Middleton
C
Seller's Agent in 2025
Cindy Middleton
RE/MAX Premier Properties
(816) 210-5491
1 in this area
54 Total Sales
-
Mike Hills

Buyer's Agent in 2025
Mike Hills
Atlas Real Estate LLC
(208) 501-0002
5 in this area
127 Total Sales
-
J
Seller's Agent in 2022
Jennifer Moran
Sage Door Realty, LLC
-
Christina Brown

Seller Co-Listing Agent in 2022
Christina Brown
Sage Door Realty, LLC
(816) 896-8916
57 in this area
378 Total Sales
-
Dianna Minor
D
Buyer's Agent in 2013
Dianna Minor
Mother & Son Realty Group
(816) 564-8838
7 in this area
88 Total Sales
Map
Source: Heartland MLS
MLS Number: 1804876
APN: 36-330-03-04-00-0-00-000
- 2508 NW 6th St
- 2105 NW 5th St
- 324 NW Palmer Dr
- 2421 NW Acorn Dr
- 2316 NW Acorn Dr
- 520 NW Beau Cir
- 2701 NW 5th St
- 2805 NW 3rd Terrace
- 2208 NW 2nd Street Ct
- 2904 NW 5th St
- 1117 NW Roanoke Dr
- 1201 NW Burr Oak Ct
- 112 NE Gaslight Ln
- 2117 NW Parker Ct
- 1209 NW Roanoke Dr
- 2714 NW 1 St
- 2714 NW 1st St
- 1216 NW Oak Lawn Ct
- 2806 NW 1st St
- 257 NE Chateau Dr
