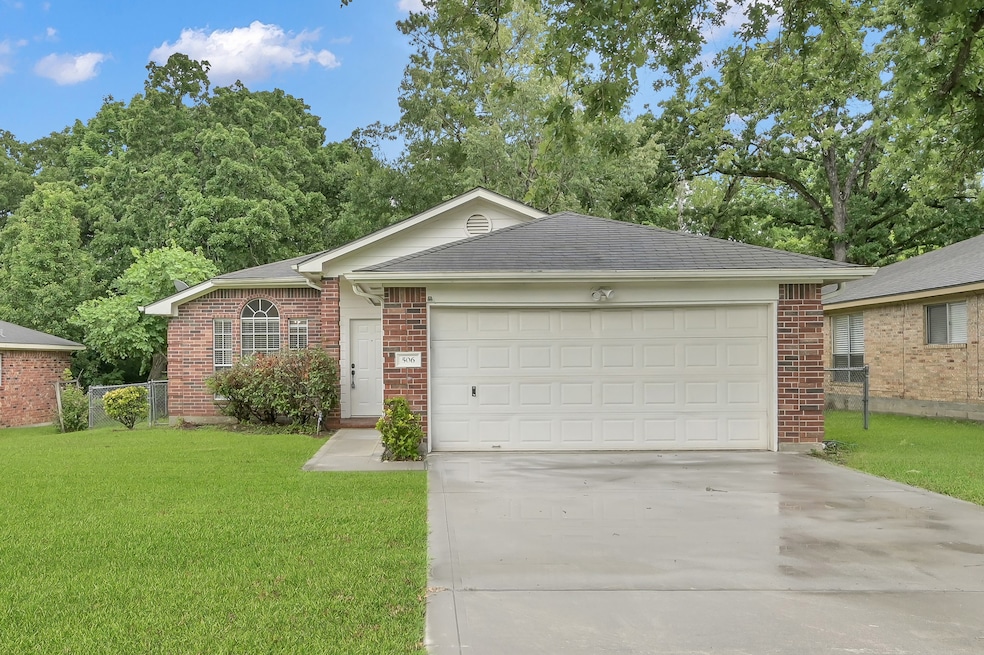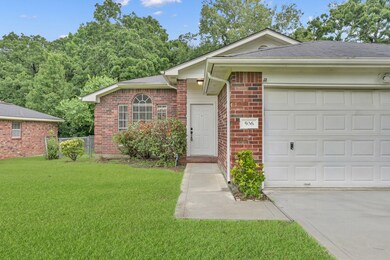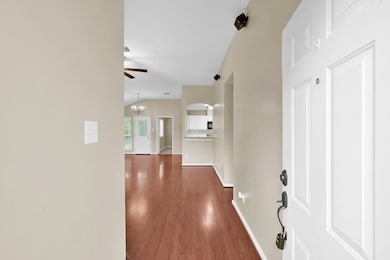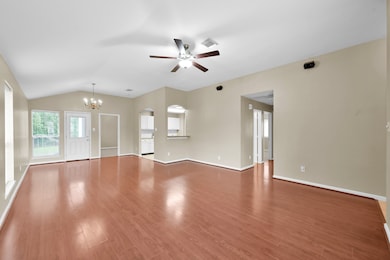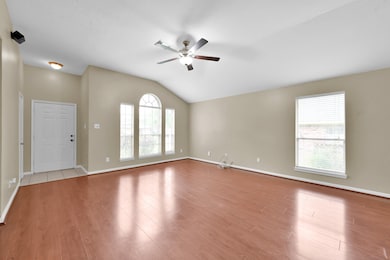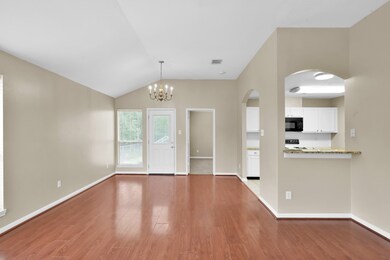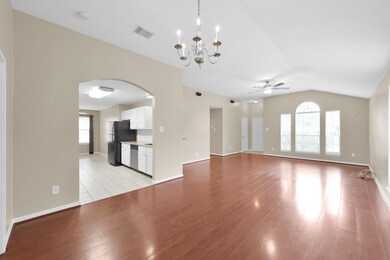506 Paradise Ln Montgomery, TX 77356
Lake Conroe Neighborhood
3
Beds
2
Baths
1,485
Sq Ft
8,442
Sq Ft Lot
Highlights
- Contemporary Architecture
- High Ceiling
- Breakfast Room
- Stewart Creek Elementary School Rated A
- Community Pool
- 2 Car Attached Garage
About This Home
Great floor plan with a large subdivision lot. Wood laminate in living room. Granite countertops. Great School district.
Home Details
Home Type
- Single Family
Est. Annual Taxes
- $4,776
Year Built
- Built in 1998
Lot Details
- 8,442 Sq Ft Lot
- Cleared Lot
Parking
- 2 Car Attached Garage
Home Design
- Contemporary Architecture
Interior Spaces
- 1,485 Sq Ft Home
- 1-Story Property
- High Ceiling
- Living Room
- Breakfast Room
- Utility Room
- Washer and Electric Dryer Hookup
Kitchen
- Breakfast Bar
- Electric Oven
- Electric Range
- Microwave
- Dishwasher
- Disposal
Flooring
- Carpet
- Laminate
- Tile
Bedrooms and Bathrooms
- 3 Bedrooms
- 2 Full Bathrooms
- Bathtub with Shower
Schools
- Stewart Creek Elementary School
- Montgomery Junior High School
- Montgomery High School
Utilities
- Central Heating and Cooling System
Listing and Financial Details
- Property Available on 5/28/25
- Long Term Lease
Community Details
Overview
- Izon Property Management Association
- Cape Conroe 02 Subdivision
Recreation
- Community Pool
Pet Policy
- Call for details about the types of pets allowed
- Pet Deposit Required
Map
Source: Houston Association of REALTORS®
MLS Number: 93631086
APN: 3300-02-60000
Nearby Homes
- Lot 14 Paradise Ln
- 423 Paradise Ln
- 618 Paradise Ln
- 610 Moonwalk St
- 10419 Twin Circles Dr
- 327 Paradise Ln
- 343 Lake View Dr
- 10718 Hillside Dr
- 331 Lake View Dr
- 706 Mountain View Dr
- 10814 Windswept
- 923 Paradise Ln
- 0000 Highpoint Ln
- 3714 Windswept
- 10703 Scenic Dr
- 10519 Twin Circles Dr
- 10734 Twin Circles Dr
- 234 Fantasy Ln
- 243 Fantasy Ln
- 2025 S Shore Blvd
- 511 Paradise Ln
- 435 Paradise Ln
- 327 Paradise Ln
- 10467 Twin Circles Dr
- 374 Lake View Dr
- 10411 Lucky Ln
- 10606 Twin Circles Dr
- 10718 Windswept
- 923 Paradise Ln
- 243 Fantasy Ln
- 6107 Snug Harbor Blvd Unit EFF
- 106 La Vie Dr
- 18416 Sunrise Oaks Ct
- 17423 Waterview Dr
- 18401 Sunrise Oaks Ct
- 18432 Sunrise Oaks Ct
- 18421 Sunrise Oaks Ct
- 18439 Sunrise Oaks Ct
- 18441 Sunrise Oaks Ct
- 18421 Sunrise Pines Dr
