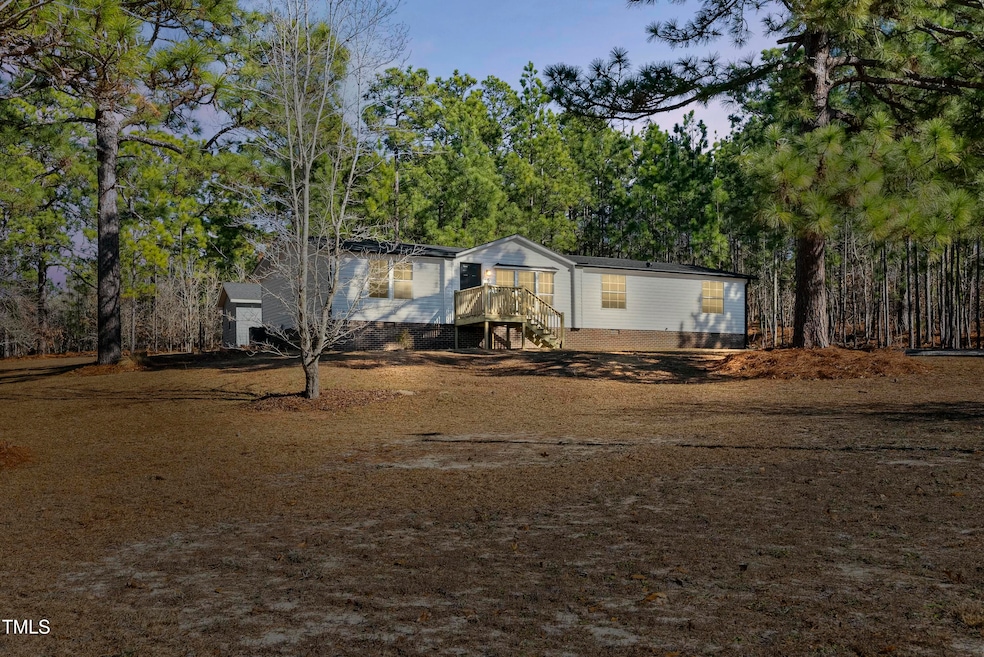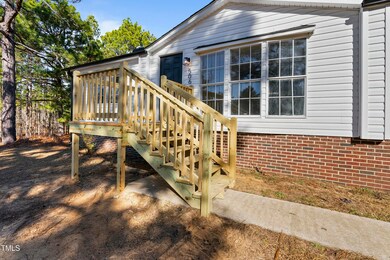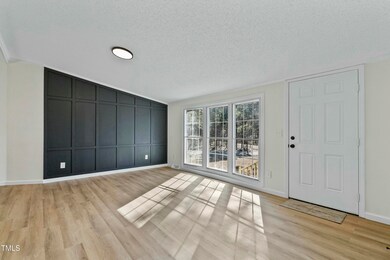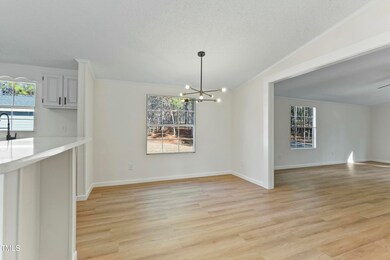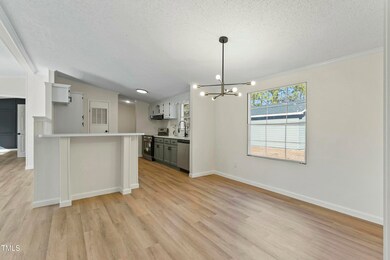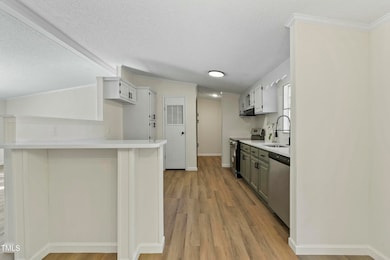
506 Pine Wood Rd Sanford, NC 27332
Highlights
- 2.98 Acre Lot
- No HOA
- Central Heating and Cooling System
- Ranch Style House
- Luxury Vinyl Tile Flooring
- Double Wide
About This Home
As of April 2025BACK ON MARKET! No Fault to the seller. Don't miss out on this opportunity to own this beautifully renewed 3bd, 2 ba home on 3 ACRES IN THE OUTSKIRTS of Sanford! Featuring a freshly pumped septic tank, NEW ROOF, LVP flooring, quartz countertops, two toned cabinets, accent walls, new black gutters, spacious bedrooms, TWO LIVING ROOMS, and a large shed in the backyard. This home is close to HWY 87 with easy access to Fayetteville, Ft. Liberty, Sanford.
Property Details
Home Type
- Mobile/Manufactured
Est. Annual Taxes
- $709
Year Built
- Built in 1993
Home Design
- Ranch Style House
- Raised Foundation
- Shingle Roof
- Vinyl Siding
Interior Spaces
- 1,620 Sq Ft Home
- Luxury Vinyl Tile Flooring
Bedrooms and Bathrooms
- 3 Bedrooms
- 2 Full Bathrooms
Parking
- 4 Parking Spaces
- 4 Open Parking Spaces
Schools
- Highland Elementary And Middle School
- Western Harnett High School
Utilities
- Central Heating and Cooling System
- Septic Tank
- Private Sewer
Additional Features
- 2.98 Acre Lot
- Double Wide
Community Details
- No Home Owners Association
- Buffalo Estates Subdivision
Listing and Financial Details
- Assessor Parcel Number 039597 0218
Similar Homes in Sanford, NC
Home Values in the Area
Average Home Value in this Area
Property History
| Date | Event | Price | Change | Sq Ft Price |
|---|---|---|---|---|
| 04/08/2025 04/08/25 | Sold | $270,000 | -9.9% | $167 / Sq Ft |
| 03/04/2025 03/04/25 | Pending | -- | -- | -- |
| 02/24/2025 02/24/25 | Price Changed | $299,800 | 0.0% | $185 / Sq Ft |
| 02/24/2025 02/24/25 | For Sale | $299,900 | 0.0% | $185 / Sq Ft |
| 01/24/2025 01/24/25 | Pending | -- | -- | -- |
| 12/31/2024 12/31/24 | For Sale | $299,900 | +118.1% | $185 / Sq Ft |
| 08/21/2024 08/21/24 | Sold | $137,500 | +14.6% | $85 / Sq Ft |
| 05/16/2024 05/16/24 | Pending | -- | -- | -- |
| 04/22/2024 04/22/24 | For Sale | $120,000 | -- | $74 / Sq Ft |
Tax History Compared to Growth
Agents Affiliated with this Home
-
Karen Borja

Seller's Agent in 2025
Karen Borja
PSC REALTY LLC
(919) 721-7938
12 in this area
22 Total Sales
-
Abraham Saldana

Buyer's Agent in 2025
Abraham Saldana
KELLER WILLIAMS REALTY (PINEHURST)
(407) 902-9561
4 in this area
221 Total Sales
-
WALTER (BRAD) WOODDELL
W
Seller's Agent in 2024
WALTER (BRAD) WOODDELL
LIVE OAK REAL ESTATE #2
(910) 336-1652
1 in this area
52 Total Sales
Map
Source: Doorify MLS
MLS Number: 10068682
APN: 039597 0218
- 00 Pine Wood Rd
- 0 Bumpy Ln Unit 10085219
- 259 Golf Dr
- 1426 Buffalo Lake Rd
- 225 Carolina Lakes Rd
- 188 Vic Keith Rd
- 516 Carolina Way
- 40 Blue Heron Ct
- 78 Eagles Roost
- 73 Night Heron Ct
- 227 Carolina Way
- 69 Night Heron Ct
- 85 Meadow Spring Ln
- 0 Carolina Way Unit 738315
- 76 Silver Lake Point
- 129 Silver Lake Point
