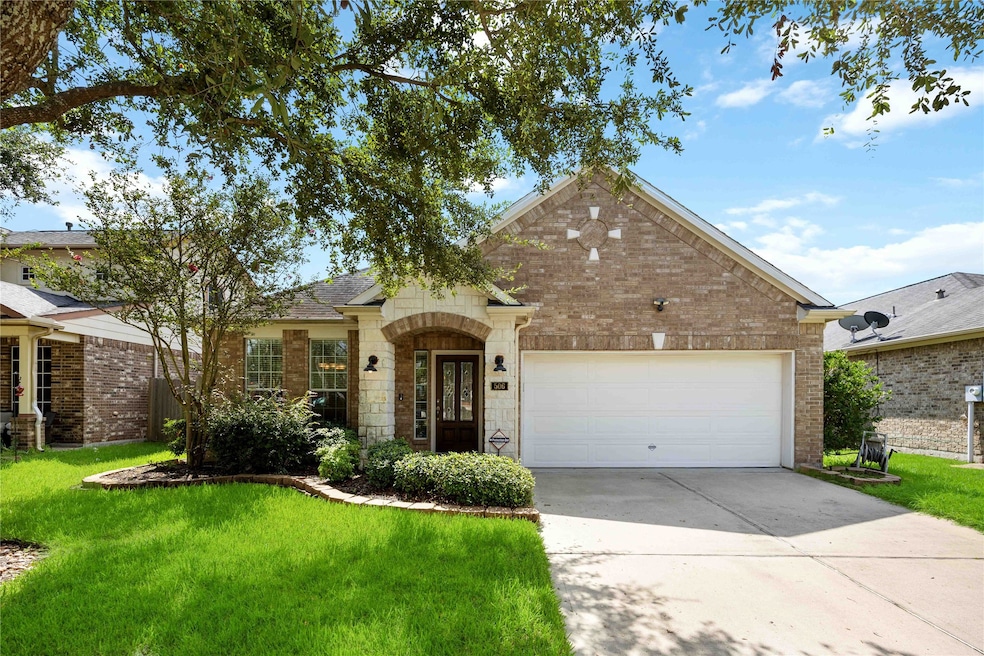
506 Redbridge Ln League City, TX 77573
Westover park NeighborhoodEstimated payment $2,595/month
Highlights
- Deck
- Traditional Architecture
- Tennis Courts
- Campbell Elementary School Rated A
- Community Pool
- Home Office
About This Home
Step into comfort and style in this beautifully designed single-story home, where functionality meets inviting open spaces and peaceful privacy. With 1,895 sq ft of thoughtfully arranged living space, the home welcomes you with a formal dining room that flows seamlessly into the open-concept kitchen and spacious living area, complete with a breakfast nook and bar seating. A dedicated office space includes built-in shelving and a desk, providing the perfect setup for working from home or managing daily tasks. The private primary suite is tucked away at the back of the home and features a walk-in closet and a tub/shower combo. Two additional bedrooms are centrally located, offering both convenience and privacy. The backyard is ideal for entertaining, featuring an extended patio, generous yard space, a newly installed fence, and no back neighbors for added seclusion. The garage has an epoxy-coated floor, offering a clean, durable finish.
Home Details
Home Type
- Single Family
Est. Annual Taxes
- $6,933
Year Built
- Built in 2010
Lot Details
- 6,480 Sq Ft Lot
- Back Yard Fenced
- Sprinkler System
HOA Fees
- $60 Monthly HOA Fees
Parking
- 2 Car Attached Garage
Home Design
- Traditional Architecture
- Brick Exterior Construction
- Slab Foundation
- Composition Roof
- Cement Siding
- Stone Siding
- Radiant Barrier
Interior Spaces
- 1,895 Sq Ft Home
- 1-Story Property
- Ceiling Fan
- Insulated Doors
- Family Room Off Kitchen
- Living Room
- Dining Room
- Home Office
- Electric Dryer Hookup
Kitchen
- Breakfast Bar
- Oven
- Gas Range
Flooring
- Carpet
- Tile
Bedrooms and Bathrooms
- 3 Bedrooms
- 2 Full Bathrooms
- Double Vanity
- Bathtub with Shower
Home Security
- Security System Owned
- Fire and Smoke Detector
Eco-Friendly Details
- ENERGY STAR Qualified Appliances
- Energy-Efficient Windows with Low Emissivity
- Energy-Efficient HVAC
- Energy-Efficient Doors
- Ventilation
Outdoor Features
- Deck
- Patio
Schools
- Campbell Elementary School
- Creekside Intermediate School
- Clear Springs High School
Utilities
- Central Heating and Cooling System
- Heating System Uses Gas
Community Details
Overview
- Association fees include recreation facilities
- Spectrum Association Management Association, Phone Number (832) 500-2301
- Westover Park Sec 10 2007 Subdivision
Recreation
- Tennis Courts
- Community Pool
Map
Home Values in the Area
Average Home Value in this Area
Tax History
| Year | Tax Paid | Tax Assessment Tax Assessment Total Assessment is a certain percentage of the fair market value that is determined by local assessors to be the total taxable value of land and additions on the property. | Land | Improvement |
|---|---|---|---|---|
| 2024 | $5,326 | $337,960 | $37,780 | $300,180 |
| 2023 | $5,326 | $316,451 | $0 | $0 |
| 2022 | $6,778 | $287,683 | $0 | $0 |
| 2021 | $7,288 | $261,530 | $37,780 | $223,750 |
| 2020 | $7,356 | $249,810 | $37,780 | $212,030 |
| 2019 | $7,109 | $228,900 | $37,780 | $191,120 |
| 2018 | $6,877 | $219,240 | $37,780 | $181,460 |
| 2017 | $7,003 | $219,240 | $37,780 | $181,460 |
| 2016 | $6,366 | $198,820 | $37,780 | $161,040 |
| 2015 | $1,672 | $198,820 | $37,780 | $161,040 |
| 2014 | $1,635 | $166,620 | $37,780 | $128,840 |
Property History
| Date | Event | Price | Change | Sq Ft Price |
|---|---|---|---|---|
| 08/27/2025 08/27/25 | Price Changed | $359,900 | -2.7% | $190 / Sq Ft |
| 08/08/2025 08/08/25 | For Sale | $369,900 | -- | $195 / Sq Ft |
Purchase History
| Date | Type | Sale Price | Title Company |
|---|---|---|---|
| Vendors Lien | -- | Universal Title Partners | |
| Special Warranty Deed | -- | Universal Land Title |
Mortgage History
| Date | Status | Loan Amount | Loan Type |
|---|---|---|---|
| Open | $156,887 | FHA | |
| Previous Owner | $136,800 | Construction |
Similar Homes in the area
Source: Houston Association of REALTORS®
MLS Number: 48471657
APN: 7557-0001-0003-000
- 6120 Castle Peak Ln
- 6159 Warrington Ln
- 6155 Cornell Ln
- 6111 Windsor Chase Ln
- 6155 Granger Ln
- 6140 Dunbar Ct
- 523 Burham Ln
- 424 Drake Ln
- 6165 Bridgewater Ln
- 6081 Trent Ct
- 6126 Bradford Ln
- 421 Laddingford Ln
- 518 Saffron St
- 699 Cumberland Ridge Ln
- 6173 Darlington Ct
- 6131 Carlisle Ln
- 603 Westwood Dr
- FANNIN Plan at Westwood
- LANCASTER Plan at Westwood
- DENISON Plan at Westwood
- 6177 Newcastle Ln
- 6172 Galloway Ln
- 407 Livingstone Ln
- 606 Dunlavy Ln
- 431 Drake Ln
- 6165 Bridgewater Ln
- 630 Spring Breeze St
- 321 Westwood Dr
- 1144 Morning Creek Ln
- 6219 S Pelican Ridge Way S
- 301 Oak Creek Ln
- 203 Woodvale Dr
- 5126 Winterwood Dr
- 6208 Brookdale Dr
- 530 Lockland Ln
- 4310 Blossomwood Dr
- 2629 Brown Pelican Ln
- 1227 Martinez Ct
- 2706 Orion Dr
- 2610 Slider Ct






