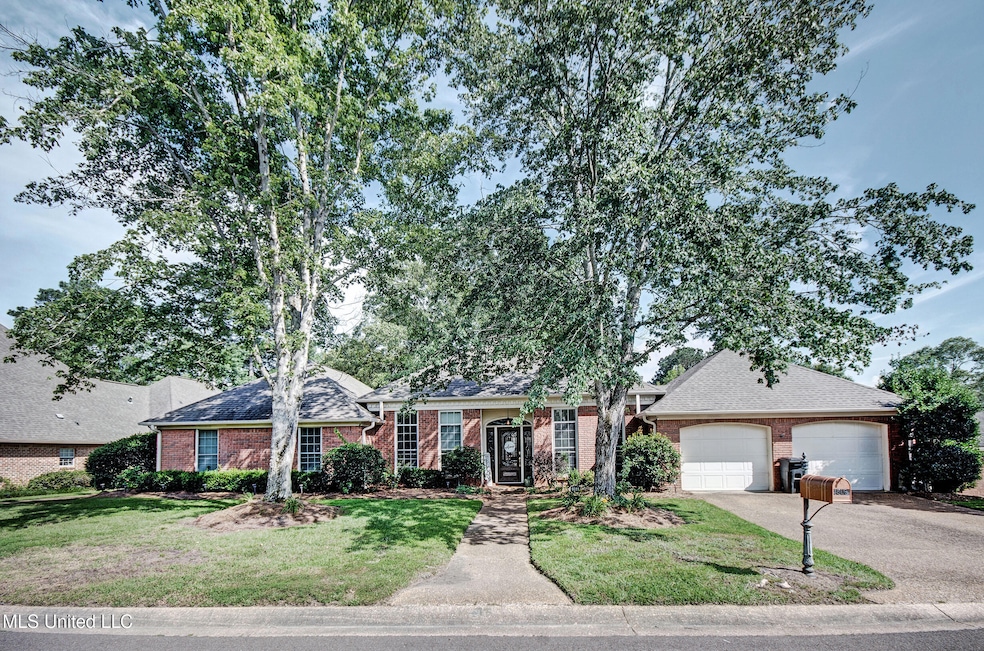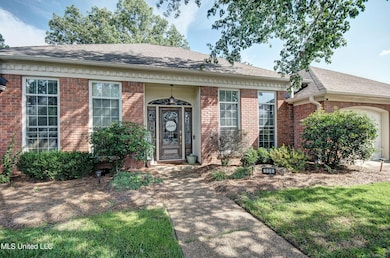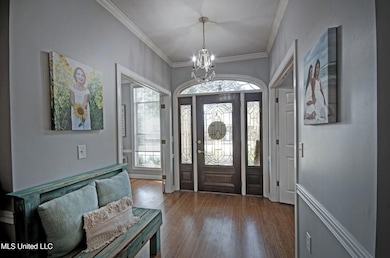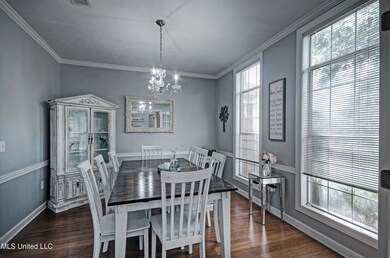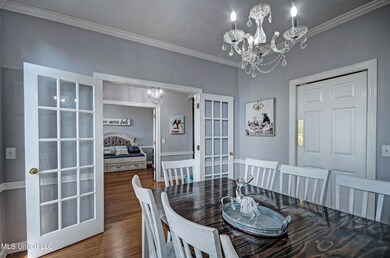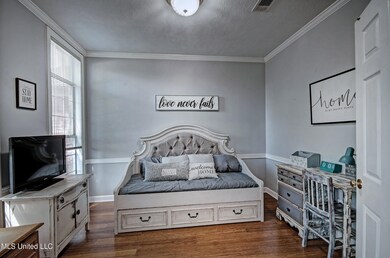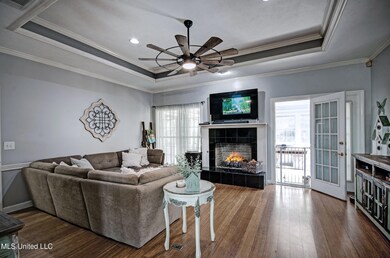506 Ridge Cir Brandon, MS 39047
Estimated payment $1,996/month
Highlights
- Boating
- Fishing
- Clubhouse
- Northshore Elementary School Rated A
- Community Lake
- Deck
About This Home
Welcome to 506 Ridge Circle in beautiful Brandon, MS! This stunning 3-bedroom, 2-bath traditional-style home offers 2,295 square feet of charm, comfort, and character. Step inside and be wowed by the rich wood and elegant tile floors that stretch throughout the entire home—easy to clean and a dream to maintain.
The heart of the home is the spacious living area featuring a cozy gas log fireplace—perfect for relaxing on cool Mississippi nights. Love sunlight? You'll fall for the inviting sunroom, complete with its own HVAC system, so it stays comfy year-round. Whether it's morning coffee or evening reading, this room shines bright in every season. This home also features a bonus room off of the foyer that could be used as an office, playroom, or 4th bedroom.
Step outside and enjoy your private backyard retreat. A large deck and covered porch are perfect for grilling, chilling, or simply enjoying the outdoors. The backyard is fully fenced for privacy and includes a handy storage building—ideal for tools, bikes, or holiday decor.
But wait—there's more! Living in this community means access to top-notch amenities: a clubhouse, tennis courts, a playground, a sparkling pool, scenic walking and biking trails, and even a boat launch. It's not just a house—it's a lifestyle.
Don't miss your chance to own this well-loved home in a neighborhood full of perks. Schedule your tour today!
Home Details
Home Type
- Single Family
Est. Annual Taxes
- $2,050
Year Built
- Built in 1992
Lot Details
- 0.26 Acre Lot
- Privacy Fence
- Landscaped
- Front Yard Sprinklers
- Many Trees
- Back Yard Fenced and Front Yard
HOA Fees
- $42 Monthly HOA Fees
Parking
- 2 Car Direct Access Garage
- Front Facing Garage
- Garage Door Opener
- Driveway
Home Design
- Traditional Architecture
- Brick Exterior Construction
- Slab Foundation
- Architectural Shingle Roof
- Siding
Interior Spaces
- 2,295 Sq Ft Home
- 1-Story Property
- Built-In Desk
- Woodwork
- High Ceiling
- Ceiling Fan
- Gas Log Fireplace
- Insulated Windows
- Entrance Foyer
- Great Room with Fireplace
- Breakfast Room
Kitchen
- Built-In Electric Oven
- Electric Cooktop
- Dishwasher
- Kitchen Island
- Granite Countertops
- Built-In or Custom Kitchen Cabinets
- Disposal
Flooring
- Wood
- Ceramic Tile
Bedrooms and Bathrooms
- 3 Bedrooms
- Dual Closets
- Walk-In Closet
- 2 Full Bathrooms
- Double Vanity
- Soaking Tub
- Bathtub Includes Tile Surround
- Separate Shower
Laundry
- Laundry Room
- Laundry on main level
- Washer and Electric Dryer Hookup
Outdoor Features
- Deck
- Shed
- Rain Gutters
- Rear Porch
Schools
- Northshore Elementary School
- Northwest Rankin Middle School
- Northwest Rankin High School
Utilities
- Central Heating and Cooling System
- Heating System Uses Natural Gas
- Natural Gas Connected
- Gas Water Heater
- High Speed Internet
- Phone Available
Listing and Financial Details
- Assessor Parcel Number I12l-000004-00940
Community Details
Overview
- Association fees include management, pool service
- Fox Bay Subdivision
- The community has rules related to covenants, conditions, and restrictions
- Community Lake
Amenities
- Clubhouse
Recreation
- Boating
- Tennis Courts
- Community Playground
- Community Pool
- Fishing
- Hiking Trails
- Bike Trail
Map
Home Values in the Area
Average Home Value in this Area
Tax History
| Year | Tax Paid | Tax Assessment Tax Assessment Total Assessment is a certain percentage of the fair market value that is determined by local assessors to be the total taxable value of land and additions on the property. | Land | Improvement |
|---|---|---|---|---|
| 2024 | $2,050 | $21,818 | $0 | $0 |
| 2023 | $1,994 | $21,300 | $0 | $0 |
| 2022 | $1,962 | $21,300 | $0 | $0 |
| 2021 | $1,962 | $21,300 | $0 | $0 |
| 2020 | $1,962 | $21,300 | $0 | $0 |
| 2019 | $1,775 | $19,043 | $0 | $0 |
| 2018 | $1,737 | $19,043 | $0 | $0 |
| 2017 | $1,737 | $19,043 | $0 | $0 |
| 2016 | $1,132 | $18,600 | $0 | $0 |
| 2015 | $1,132 | $18,600 | $0 | $0 |
| 2014 | $1,108 | $18,600 | $0 | $0 |
| 2013 | -- | $18,600 | $0 | $0 |
Property History
| Date | Event | Price | List to Sale | Price per Sq Ft | Prior Sale |
|---|---|---|---|---|---|
| 07/14/2025 07/14/25 | For Sale | $340,000 | 0.0% | $148 / Sq Ft | |
| 07/13/2025 07/13/25 | Off Market | -- | -- | -- | |
| 06/12/2025 06/12/25 | For Sale | $340,000 | +26.4% | $148 / Sq Ft | |
| 03/26/2021 03/26/21 | Sold | -- | -- | -- | View Prior Sale |
| 01/23/2021 01/23/21 | Pending | -- | -- | -- | |
| 01/23/2021 01/23/21 | For Sale | $269,000 | -0.3% | $117 / Sq Ft | |
| 11/02/2016 11/02/16 | Sold | -- | -- | -- | View Prior Sale |
| 10/21/2016 10/21/16 | Pending | -- | -- | -- | |
| 04/28/2016 04/28/16 | For Sale | $269,900 | -- | $115 / Sq Ft |
Purchase History
| Date | Type | Sale Price | Title Company |
|---|---|---|---|
| Quit Claim Deed | -- | None Available |
Mortgage History
| Date | Status | Loan Amount | Loan Type |
|---|---|---|---|
| Closed | $75,000 | Credit Line Revolving |
Source: MLS United
MLS Number: 4116054
APN: I12L-000004-00940
- 1220 Foxpoint
- 1109 Foxpoint
- 808 Hunter Bay
- 420 Fox Bay Dr
- 124 Fox Hollow Bend
- 106 Bay Pointe Place
- 2150 W Fairway Dr
- 3099 E Fairway Dr
- 3003 E Fairway Dr
- 440 Freedom Ring Dr
- 1931 Freedom Ring Dr
- 1821 Freedom Ring Dr
- 1911 Freedom Ring Dr
- 1841 Freedom Ring Dr
- 118 Pine Ridge Cir
- 106 Red Oak Trail
- 622 Macbeth St
- 3 Highway 25 Hwy
- 211 Lake Terrace Place
- 131 Caledonian Blvd
- 3099 E Fairway Dr
- 120 Freedom Ring Dr
- 340 Freedom Ring Dr
- 213 Grayson Place Unit Lot 7
- 179 Blackstone Cir
- 927 Frisky Dr
- 1000 Vineyard Dr
- 312 N Grove Cir
- 317 Hamilton Ct
- 825 Harbor Bend Dr
- 500 Avalon Way
- 17 Charleston Cir
- 316 Helmsley Dr
- 560 Dixton Dr
- 1169 Barnett Bend Dr
- 301 White Oak Dr
- 219 Falcon Cove
- 473 Mockingbird Cir
- 1703 Old Fannin Rd
- 529 Olympic Dr
