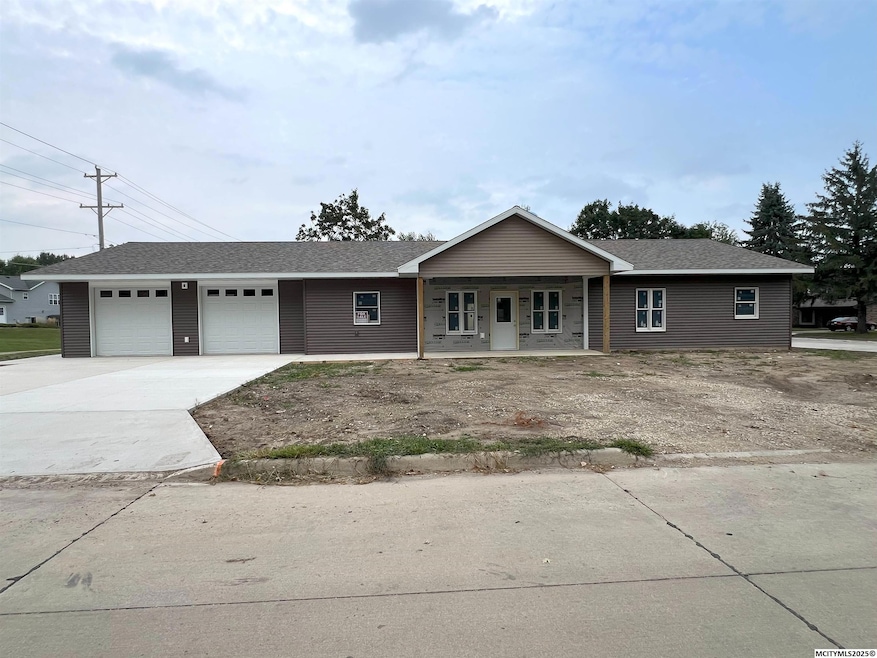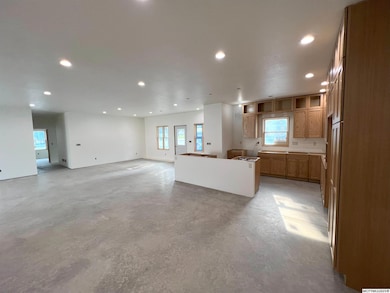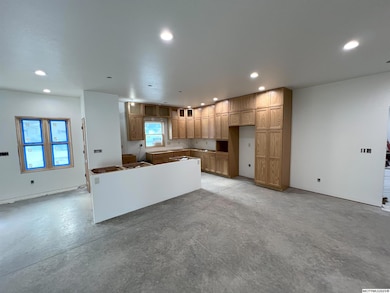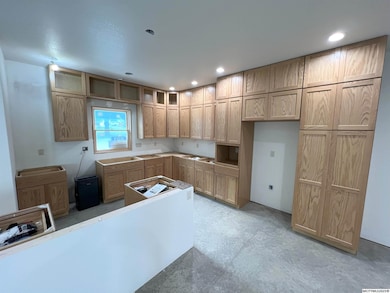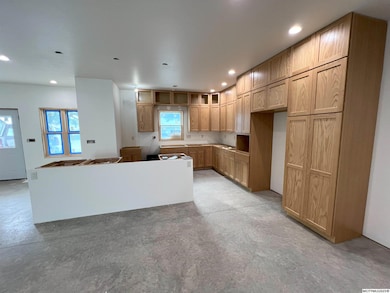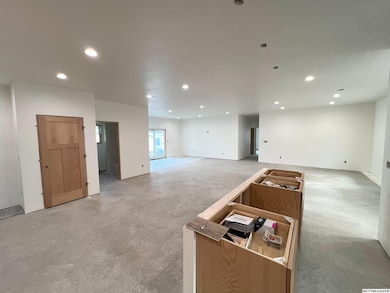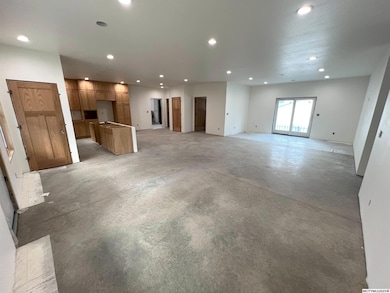Estimated payment $2,083/month
Total Views
5,060
3
Beds
2
Baths
1,972
Sq Ft
$198
Price per Sq Ft
Highlights
- Corner Lot
- Bathtub
- Patio
- 2 Car Garage
- Walk-In Closet
- Laundry Room
About This Home
Brand new home for sale! A few finishing touches and this home is ready for its first owner. This zero entry 1 story home has everything you're looking for. 3 bedrooms, 1.75 baths, open floor plan, oak kitchen cabinets, oak doors and trim, master suite with large walk in closet and and large master bath, in-floor heat, separate laundry room, appliance package, luxury vinyl flooring, attached heated garage, corner lot with alley access, and the list goes on. Call today to check out all this home has to offer! Listing agent is related to seller.
Home Details
Home Type
- Single Family
Est. Annual Taxes
- $288
Year Built
- Built in 2025
Lot Details
- 8,712 Sq Ft Lot
- Lot Dimensions are 66x132
- Property fronts an alley
- Corner Lot
- Property is zoned RG/GENERAL RES
Home Design
- Slab Foundation
- Poured Concrete
- Asphalt Roof
- Vinyl Siding
Interior Spaces
- 1,972 Sq Ft Home
- 1-Story Property
- Ceiling Fan
- Open Floorplan
- Vinyl Flooring
- Attic or Crawl Hatchway Insulated
Kitchen
- Electric Range
- Microwave
- Dishwasher
- Disposal
Bedrooms and Bathrooms
- 3 Bedrooms
- En-Suite Primary Bedroom
- Walk-In Closet
- 2 Bathrooms
- Bathtub
- Shower Only
- Primary Bathroom includes a Walk-In Shower
Laundry
- Laundry Room
- Washer and Dryer
Parking
- 2 Car Garage
- Heated Garage
- Driveway
Outdoor Features
- Patio
Utilities
- Forced Air Heating and Cooling System
- Heating System Uses Gas
- Water Softener is Owned
Listing and Financial Details
- Assessor Parcel Number 1026253005
Map
Create a Home Valuation Report for This Property
The Home Valuation Report is an in-depth analysis detailing your home's value as well as a comparison with similar homes in the area
Home Values in the Area
Average Home Value in this Area
Property History
| Date | Event | Price | List to Sale | Price per Sq Ft |
|---|---|---|---|---|
| 10/14/2025 10/14/25 | Price Changed | $389,900 | -2.5% | $198 / Sq Ft |
| 09/08/2025 09/08/25 | For Sale | $399,900 | -- | $203 / Sq Ft |
Source: Mason City Multiple Listing Service
Source: Mason City Multiple Listing Service
MLS Number: 250654
Nearby Homes
